| Architect |
Foster +
Partners |
| Date
Built |
Completion
2015 |
| Location |
West India
Dock |
| Description |
|
When these images of the
Canary Wharf Crossrail Station were taken in
2015, the structure was still under
construction. The station is located
in the North Dock of West India Quay and
four of its six storeys were essentially
complete. Work continued below
"ground" level on the 256 metre long station
box itself. Above ground the building
was home to 100,000 square feet of retail
outlets, restaurants and on the top floor a
landscaped park. The roof is a semi
open-air timber lattice covered in part by a
translucent membrane. Were the
building to be oriented vertically it would
be approximately the height of One Canada
Square.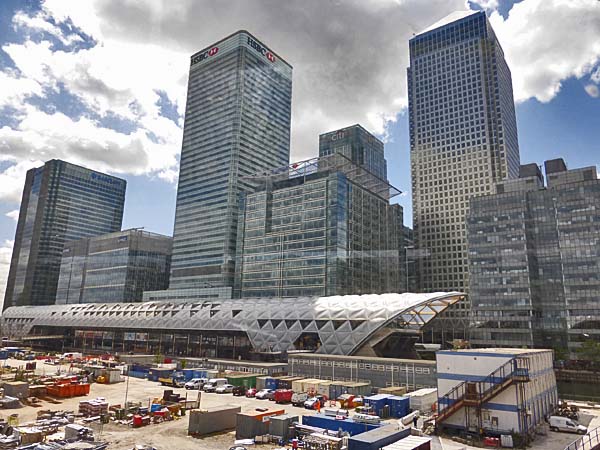 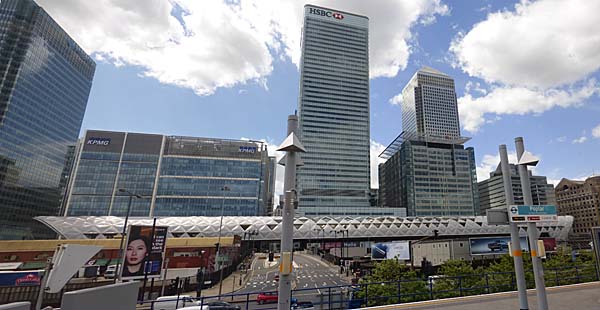 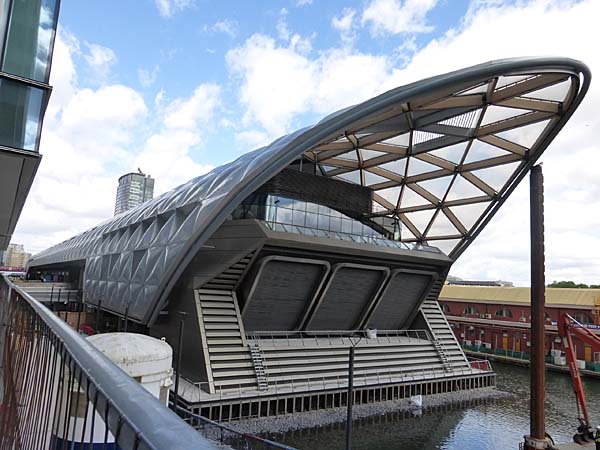 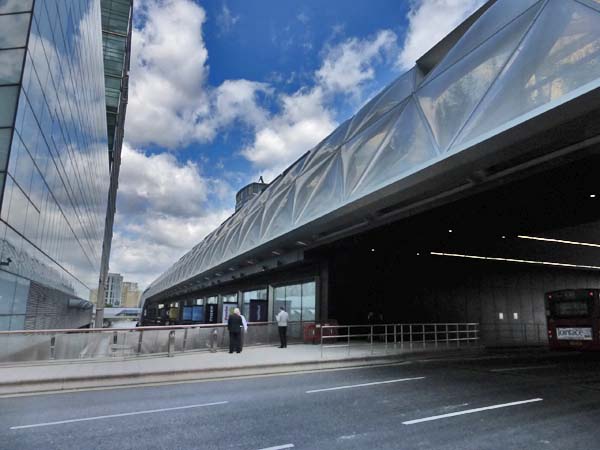 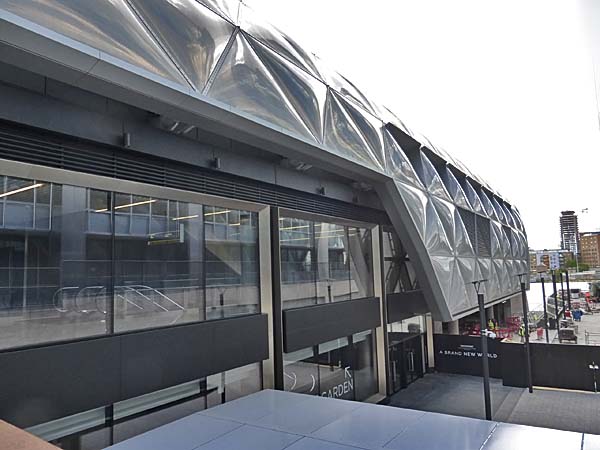 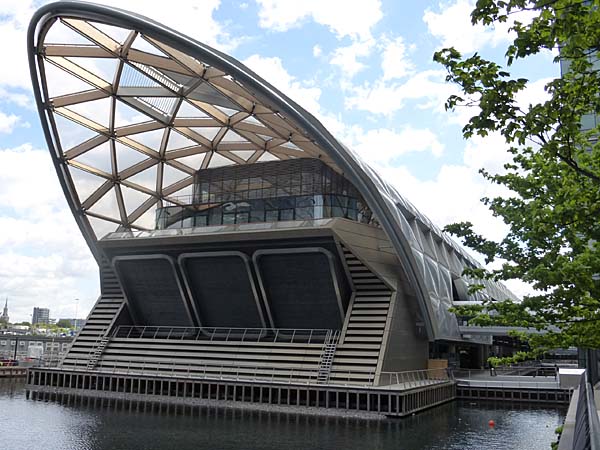 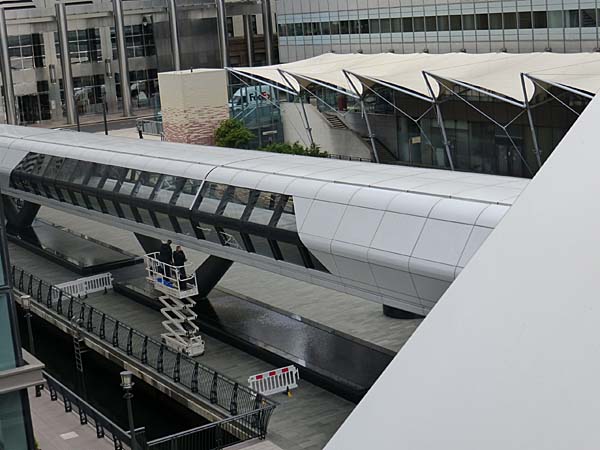 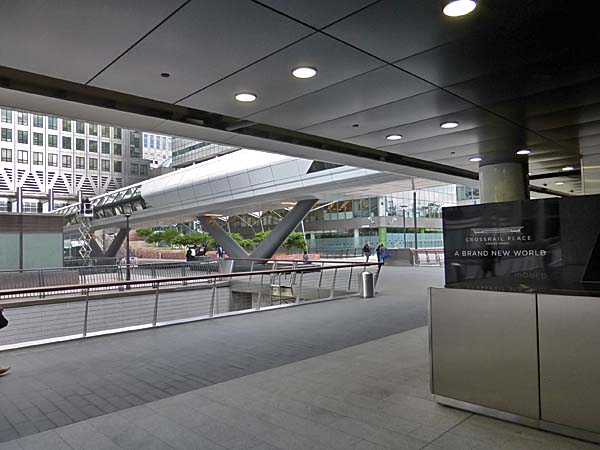  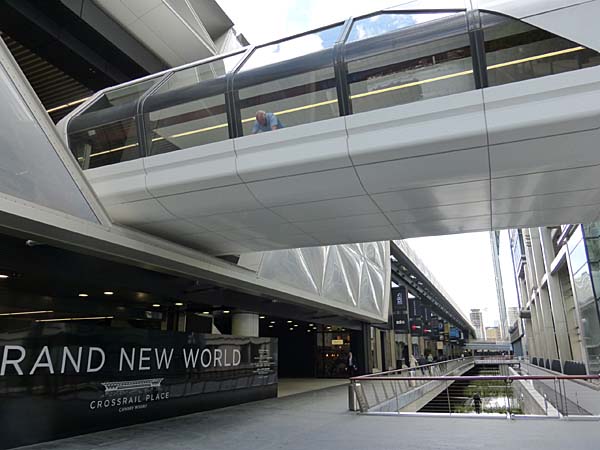 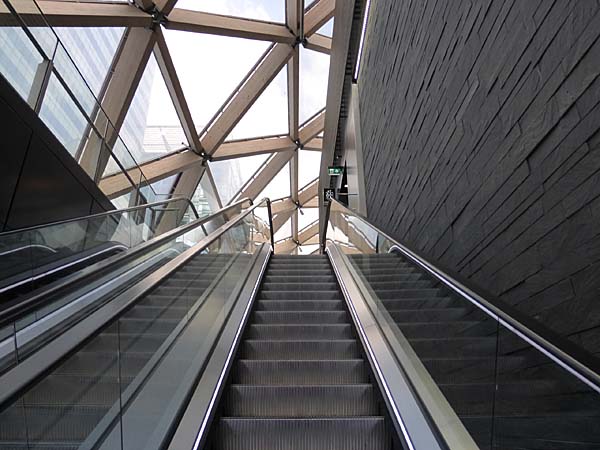 Foster + Partner's
website explains that, ".... The
310-metre-long roof arches 30 metres
over the park and stretches around
the shops and entrances below. The
roof’s lattice opens in the centre
to draw in light and rain for
natural irrigation, and opens along
the sides and at either end to allow
views of the water and surrounding
streets. Providing a warm,
natural counterpoint to the steel
and glass towers of CanaryWharf, the
wooden structure evokes the ships
that once sailed into West India
Dock. The spruce glulam beams are
sustainably sourced and support ETFE
cushions, which are filled with air
and lighter than glass."
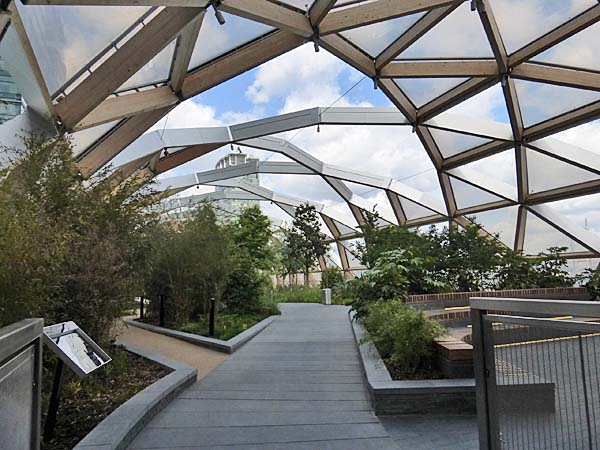 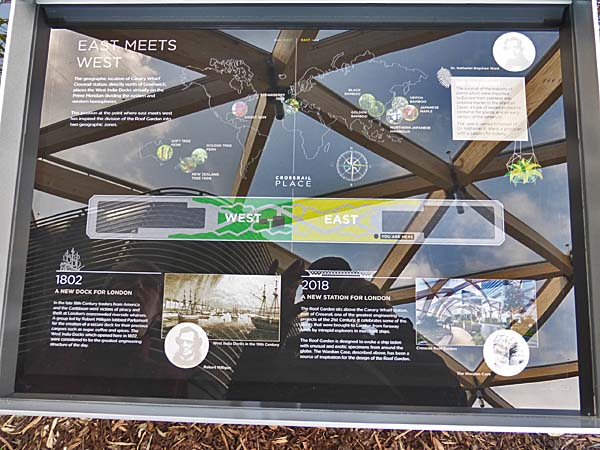 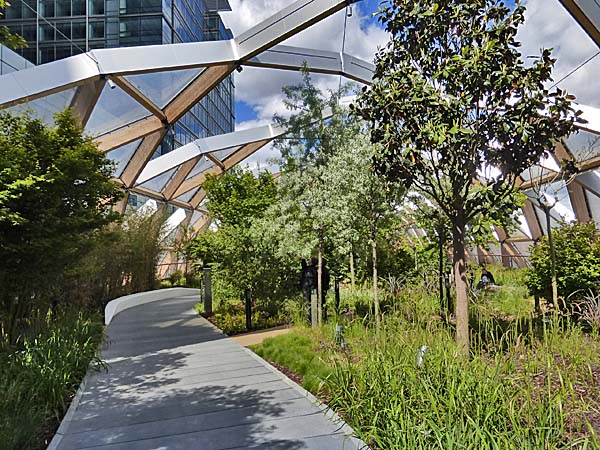 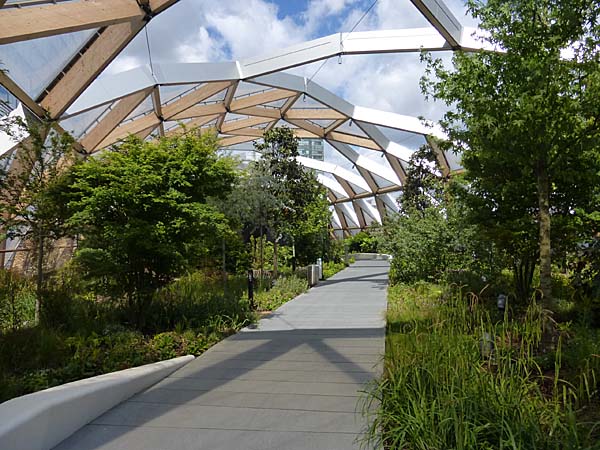 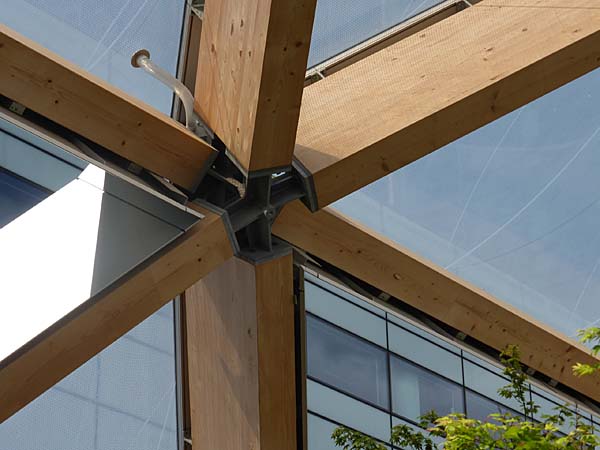 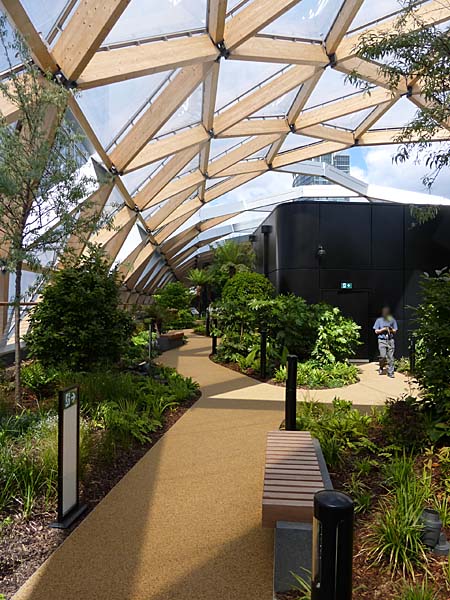 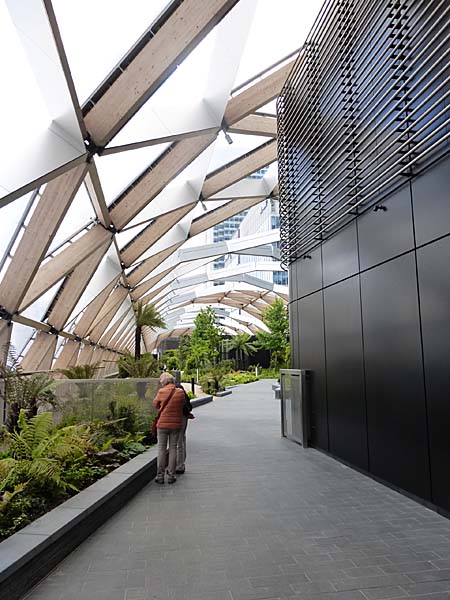 |
|
|
Canary
Wharf Crossrail Station, London
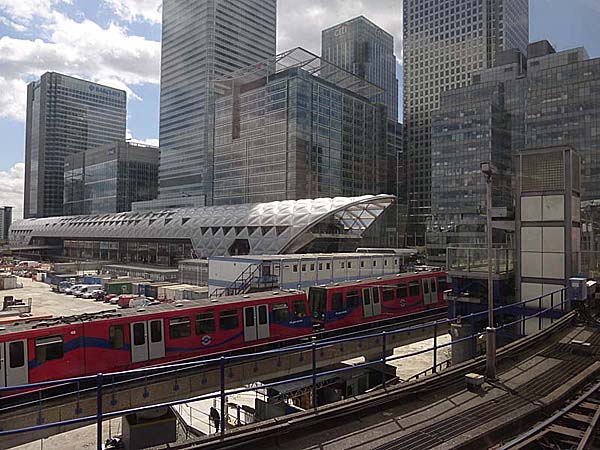 |
