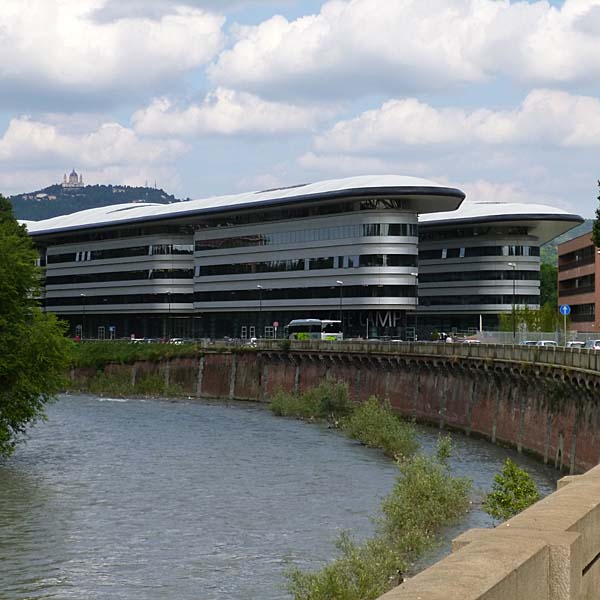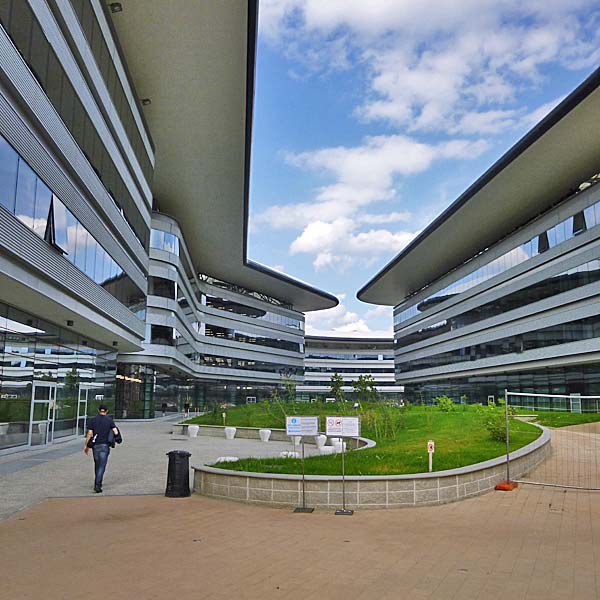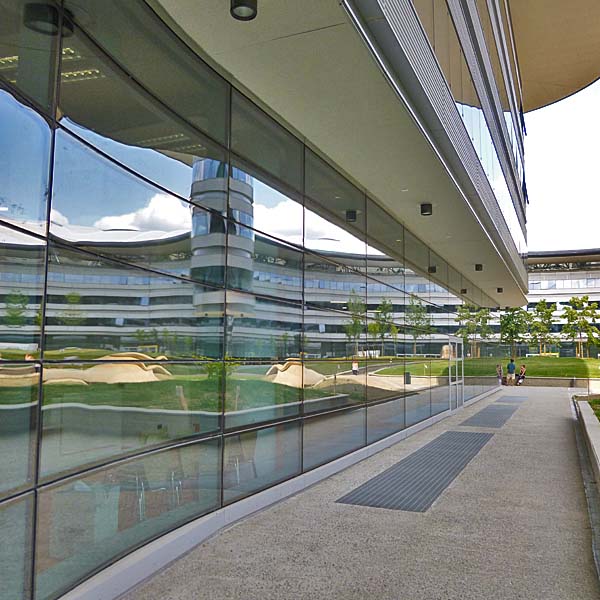| Architect |
Tecnimont, Foster & Partners, ICIS, Benedetto Camerana, Mellano Associati and Giugiaro Architettura |
| Date
Built |
2007 - 2012 |
| Location |
Lungo Dora
Siena |
| Description |
|
|
The Luigi Einaudi
Campus of the University of Torino is home
to the Faculties of Law and Political
Sciences. From a distance and from
vantage points that look down on it, it
would be reasonable to regard it as a
single building but it is in fact a
collection of seven buildings with a
unifying white roof structure. The
university launched an international
design competition in 2003 and the winning
bid was from the group composed of
Tecnimont, Foster & Partners, ICIS,
Benedetto Camerana, Mellano Associati and
Giugiaro Architettura.
The Architecture Daily
website explains that, " ...
the new buildings are functionally
divided into two sections: one
dedicated to teaching, with
classrooms and departments that face
the residences and gasometers, and
one for the library ... along the
river. All five blocks are
distributed into five-storey
buildings (with parking and
technical rooms in the basement and
a covered flat roof) distributed
around a circular plaza."
 The
"livegreenblog.com" website adds that, "
The
iconic design of the roofs meets the
needs for passive control of solar
gain from the glass facades, based
on the criteria of “solar design”,
which in turn reduces the need for
air conditioning in summer. ....
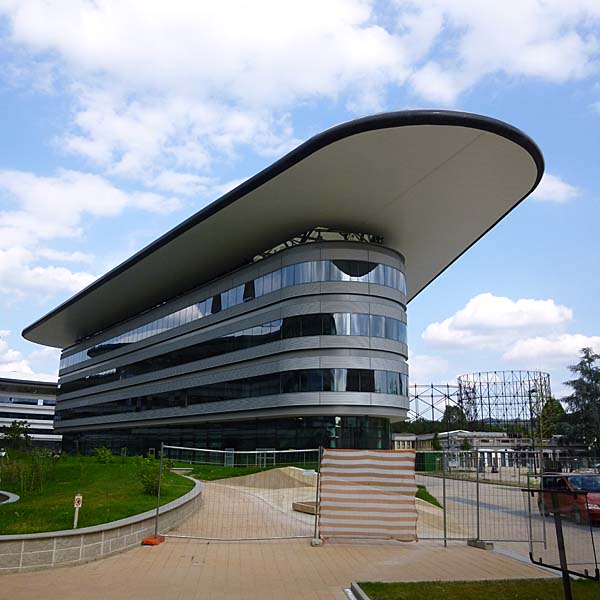 .... Natural light flows inside, ensuring an energy saving of about 20%, and it is controlled by a latest generation Building Automation system." Environmental sustainability, energy saving, as well as visual, acoustic and environmental comfort were important factors in the design. The Archilovers website goes into great detail about this. They point out that among the measures taken to achieve these goals the designers incorporated, " Over 7,200 square meters of outdoor photocatalytic flooring have been used that, thanks to the combined action of sunlight, neutralize the hydrocarbon molecules, or dust pollutants that settle on them. ... Great care has been taken in the use of materials with low environmental impact ... for example, wood products that meet the rigorous standards of the Forest Stewardship Council ... The walls, designed and built to acoustically insulate the building, provide noise abatement which reaches values exceeding 48 dB: even in the presence of high external noise (due to traffic for instance) the educational or consulting activities take place in a quiet and comfortable environment." |
|
|
Campus
Luigi Einaudi, Torino, Italy
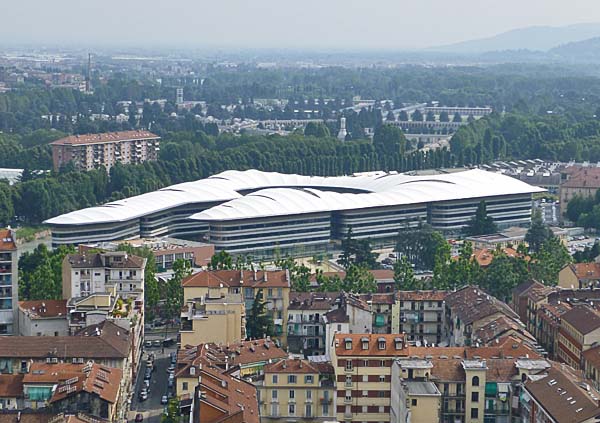 |
