Blackfriars
Station, Victoria Embankment, London
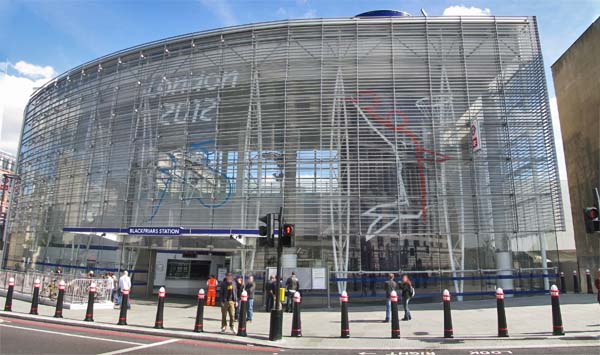
Architect
|
Jacobs - station
redevelopment
Tony Gee - bridge redevelopment
|
Date Built
|
2012
|
Location
|
Near Blackfriars
Bridge on Victoria Embankment.
|
Description
|
The plan to redevelop Blackfriars Station called
for the creation of a station that actually
spanned the river. There would be a
station building on the South Bank that was
conveniently located for visitors to the Globe
and National Theatres. On the north side,
the new station curves away from the Victoria
Embankment on to Queen Victoria Street.
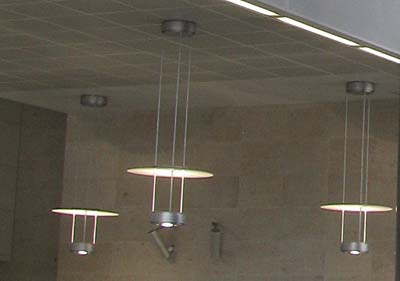
A new building, supported
on V-shaped piers, is home to the escalators
for the Blackfriars Underground Station.
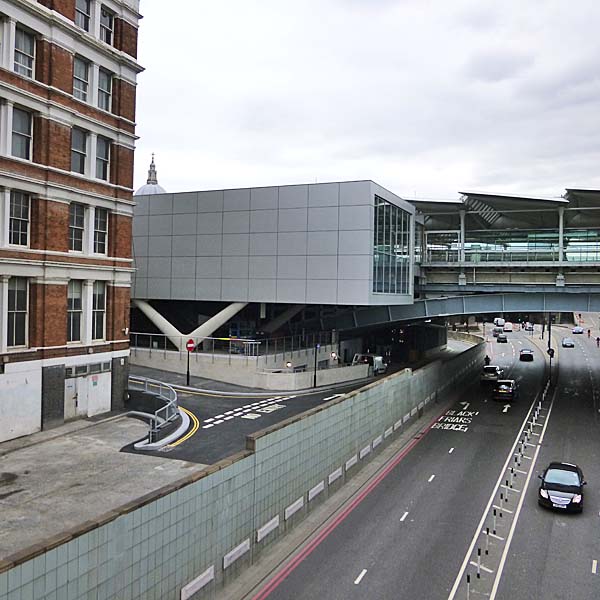

********************
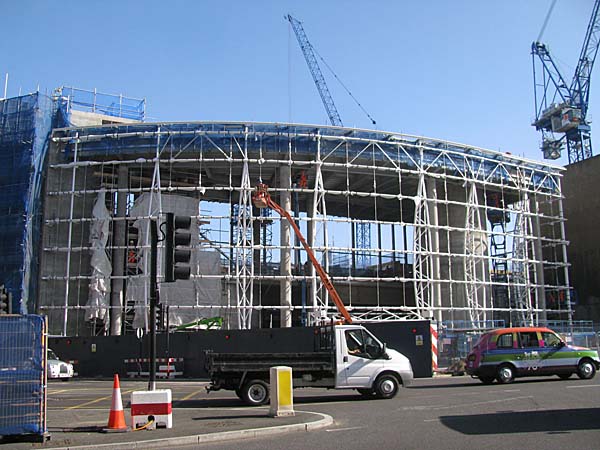
Between the two stations, the platforms extend
across the railway bridge and a new canopy,
supporting a solar array, protects the
passengers from the British weather.
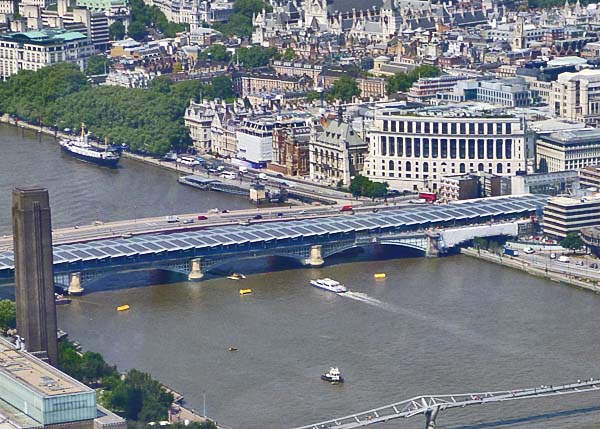
The Tony Gee & Partners website says that, "The
new Blackfriars Station and Bridge
Redevelopment is a key part of the
Thameslink Programme to accommodate 12 car
trains at 24 trains per hour through the
core route. It is to become one of Network
Rail’s flagship stations and a new London
landmark, becoming the first station
spanning the River Thames." Tony
Gee was responsible for the design that called
for, "... the widening and
reconstruction of the existing Blackfriars
Bridge superstructure and station platforms.
All elements are to be replaced, with the
exception of the bridge foundations and
arches, which will be are strengthened and
repainted."
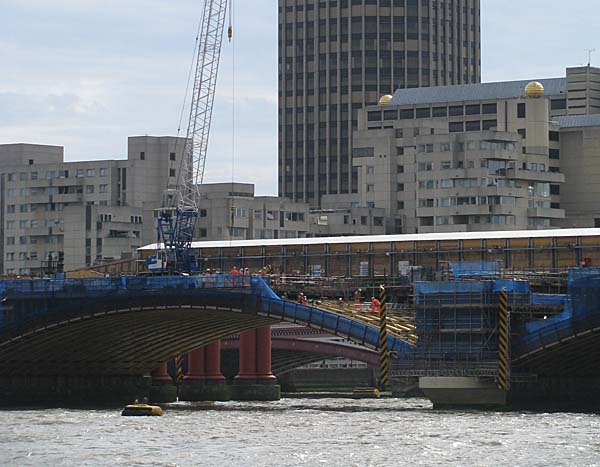
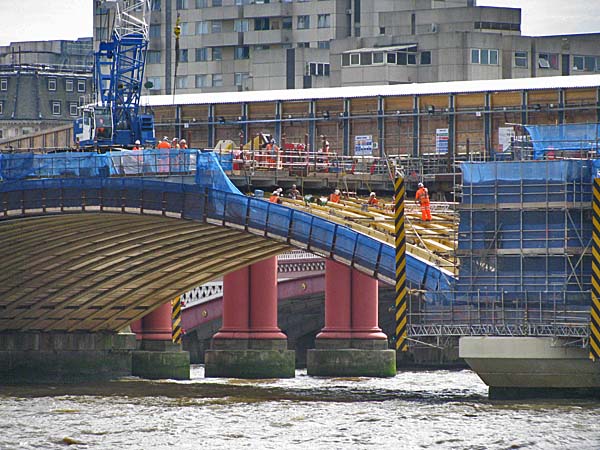
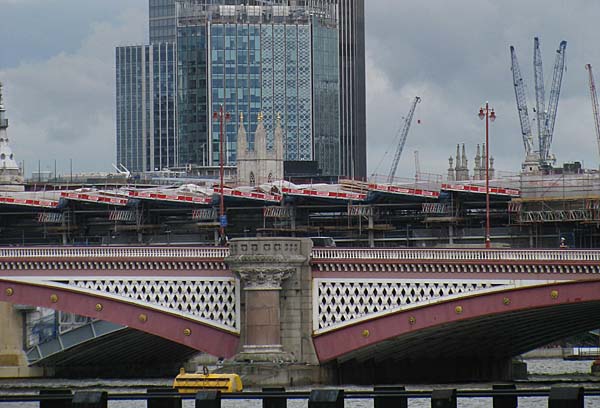

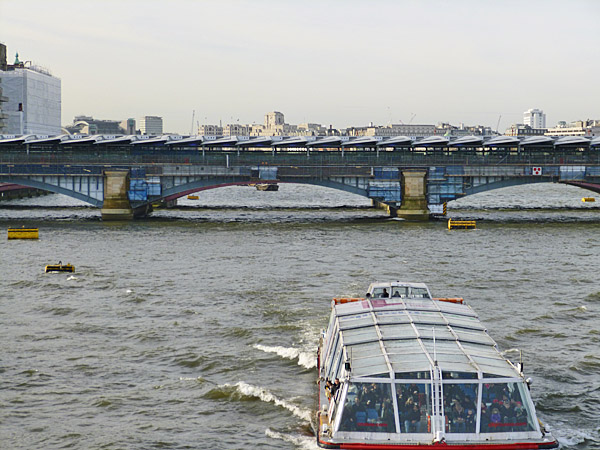
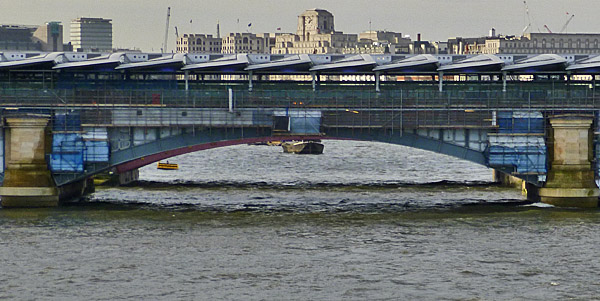 |
|

