| Architect |
Feilden Clegg Bradley Studios |
| Date
Built |
Opened November 19, 2013 |
| Location |
Boundary
Street West |
| Description |
|
This complex
of buildings belong to Manchester
Metropolitan University's School of
Art. The building in the foreground
is the Benzie Building opened on November
19, 2013. It is named after Alan
Benzie, the outgoing Chair of
Governors. The
University describes the Benzie Building as,
"... home to an impressive vertical
gallery, workshops, a roof garden and
hybrid studio areas offering flexible
space for a range of events from
meetings and conferences to product
launches and exhibitions. The roof
terrace, located on the fourth floor,
offers a unique new space for events
with a capacity of up to 200 people.
The new building brings together the
traditional and modern aspects of
Manchester Metropolitan University, with
stunning views over the campus and the
city of Manchester."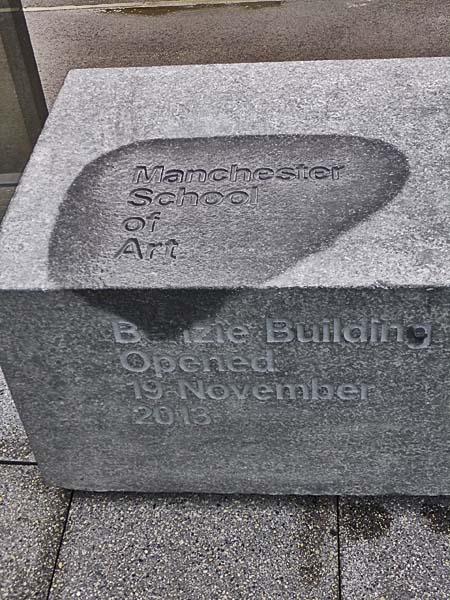 David
Crow, Dean of the Manchester School of
Art, is quoted on the MMU website
saying that he thinks, “... the
building is so successful because
its design is based on a clear
vision about what we were trying
to achieve which was interpreted
with a great deal of care and
attention to detail by the
Architects FCB and the design team
who were helping us realise our
vision.”
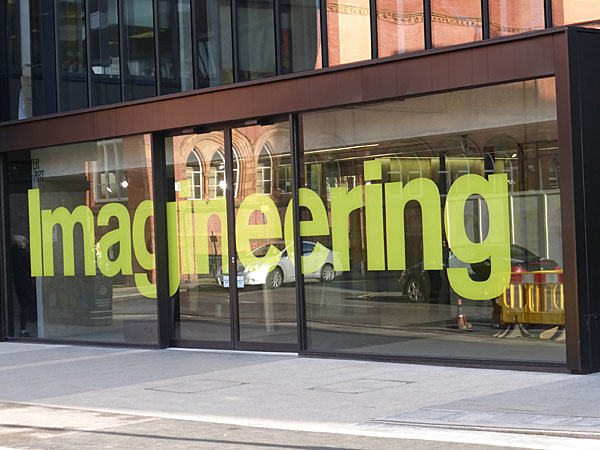 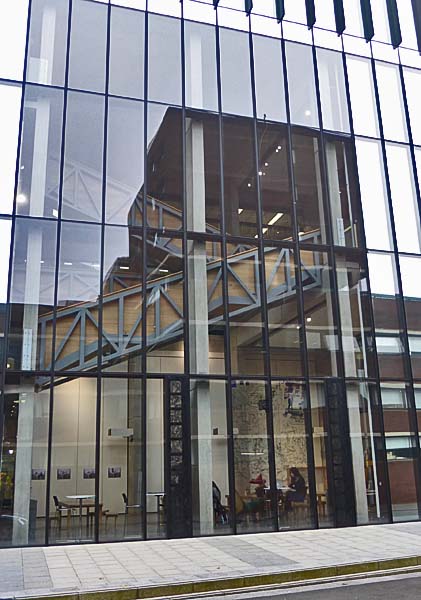 The tower block
section of the complex is the Chatham
Building that was reclad and refurbished
during the construction of the Benzie
Building.
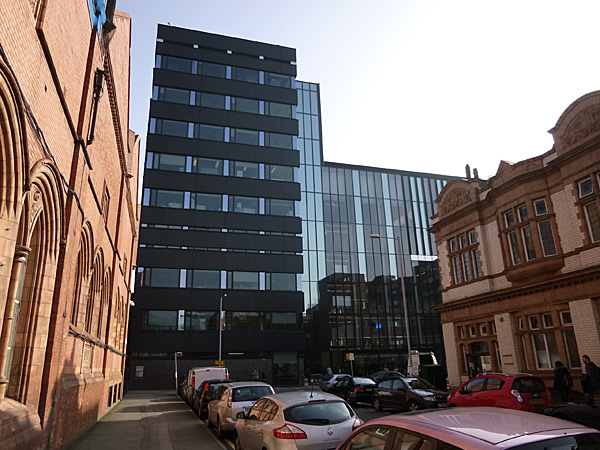 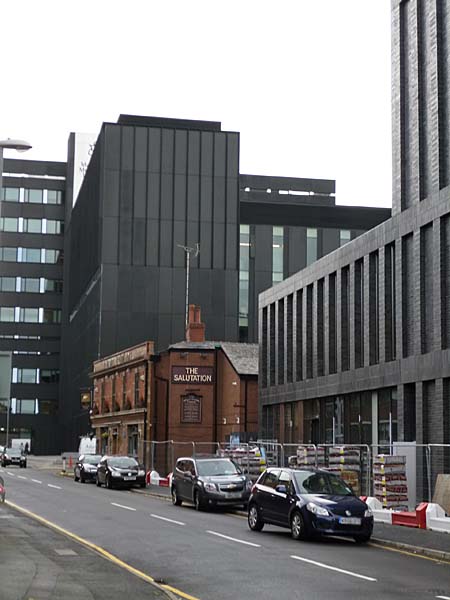 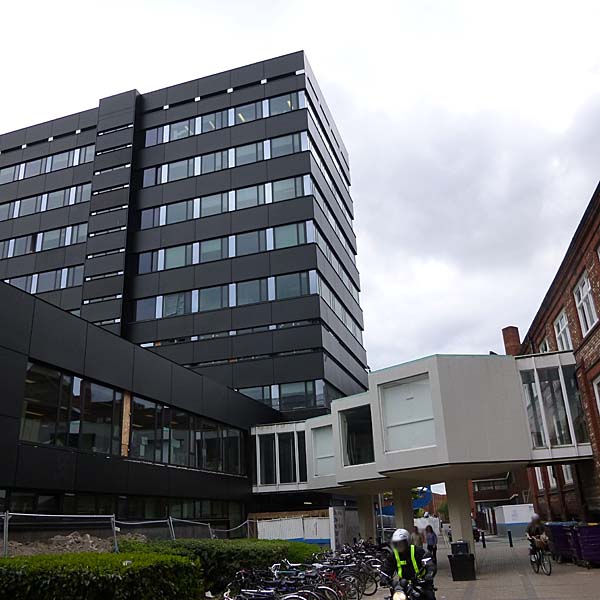 This new
and renewed building was designed by
the architectural practice of Feilden
Clegg Bradley Studios. They say
of the project that, "A highly
visible new vertical gallery space
creates a new 'Window on the Arts'
for the Faculty. It includes a
spectacular new entrance gallery,
circulation and exhibition zone,
and provides strong linkages both
vertically and horizontally
between the existing Chatham Tower
and the new building. ....
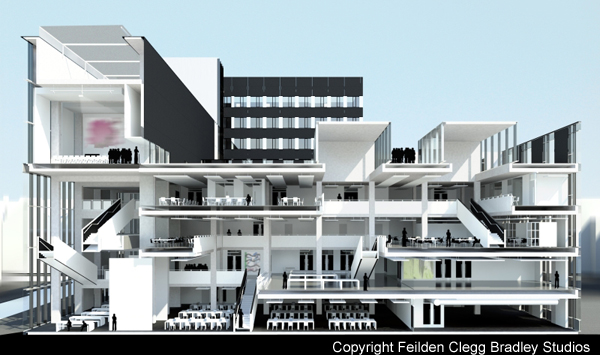 .... The gallery space acts as a shop window providing a showcase for the Faculty of Art and Design to the University and the City, while the hybrid studio spaces beyond offer flexible and adaptable space, appropriate for the changing needs of 21st century Arts education. Inspiration for the new Art and Design school draws from the traditional warehouse typology, whilst applying a modern interpretation." ********************************
Below are images taken during the construction phase. 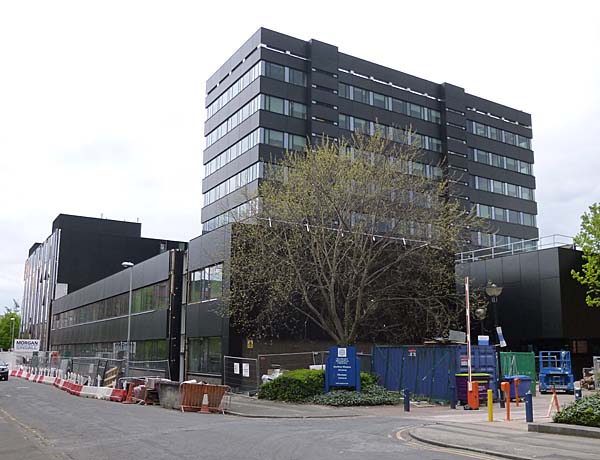 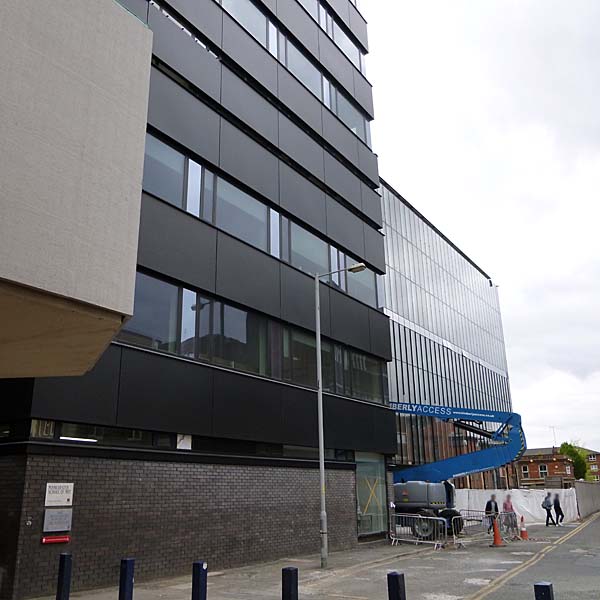 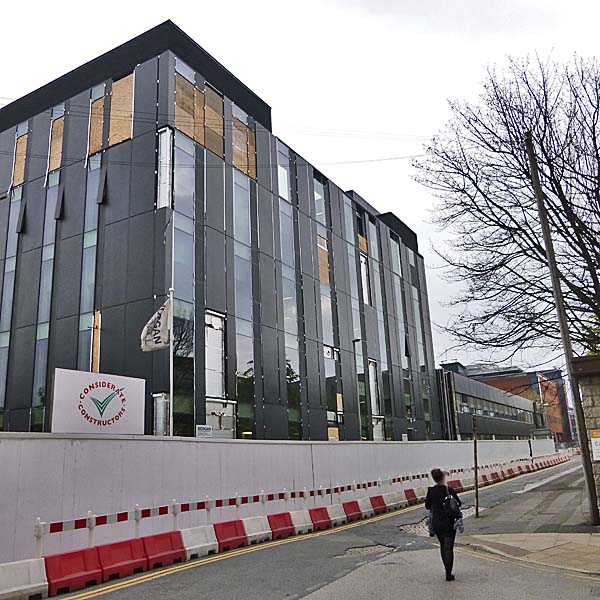 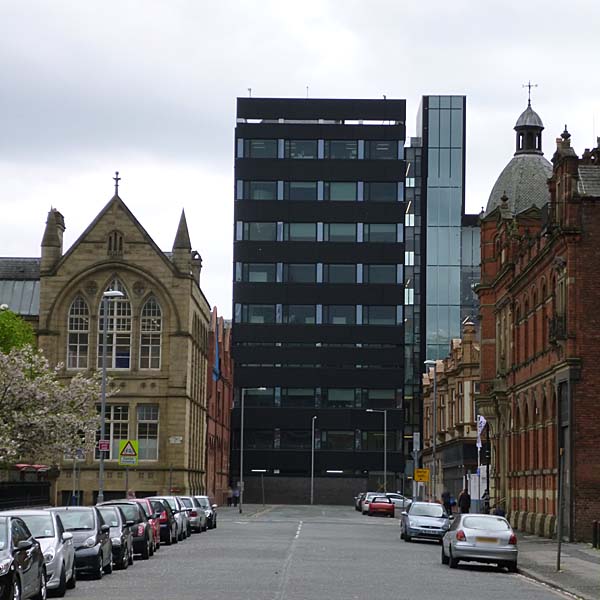 |
|
Manchester
Metropolitan University - Chatham Building &
Benzie Building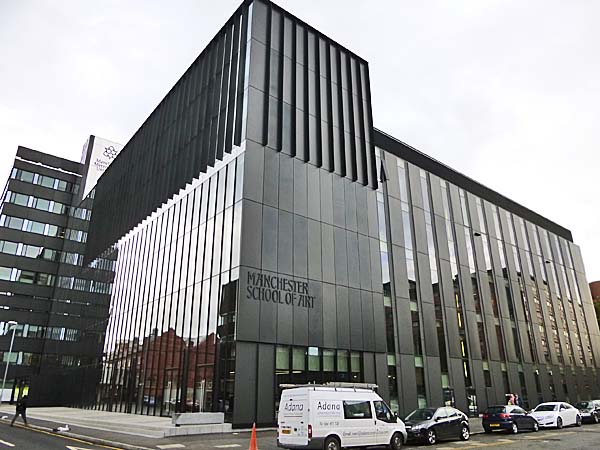 Updated views - March 2014 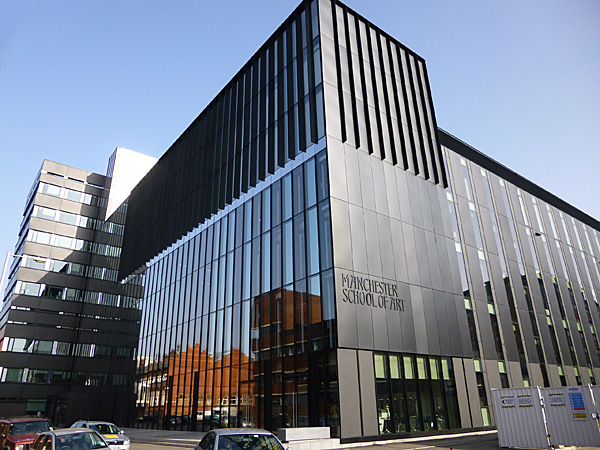 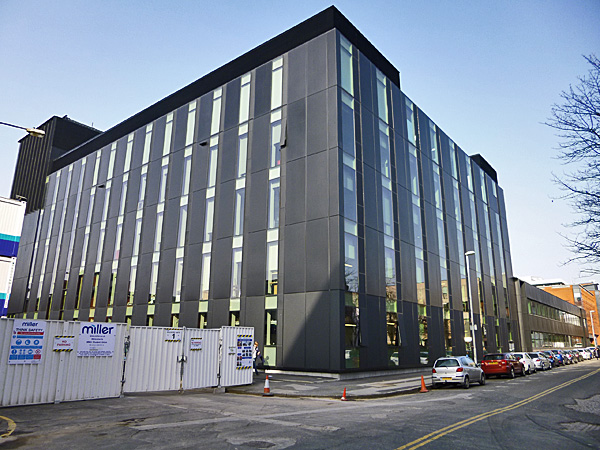 The original Chatham
Building was designed by S. G. Besant Roberts of the
City Architect's Department, and built between 1966
and 1971.
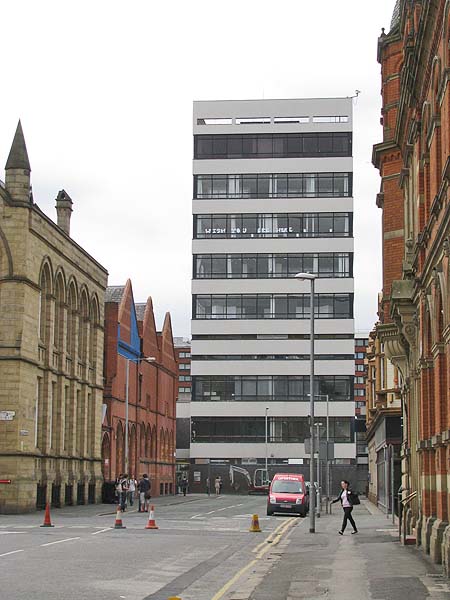 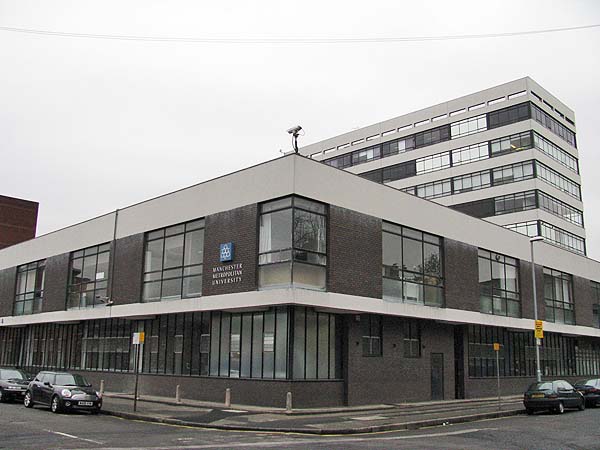 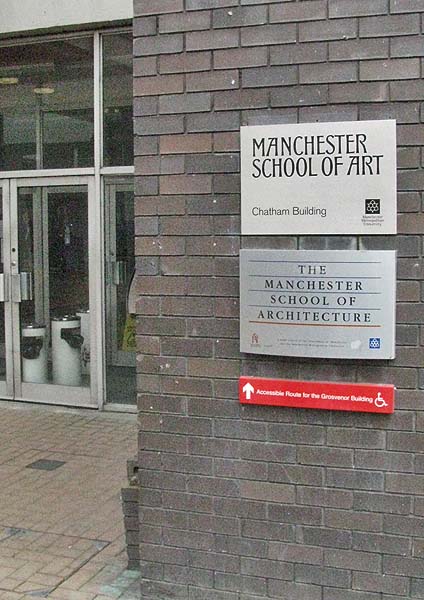 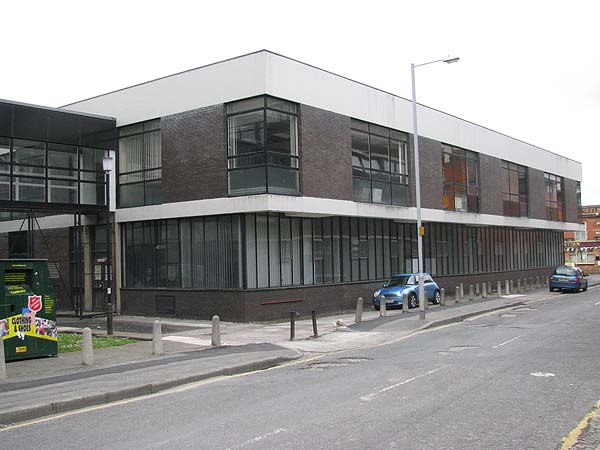 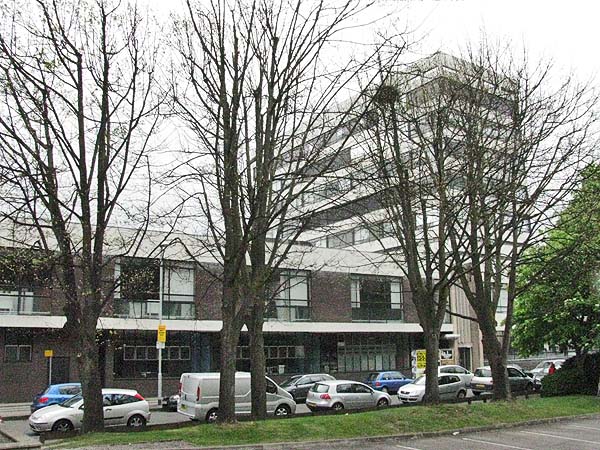 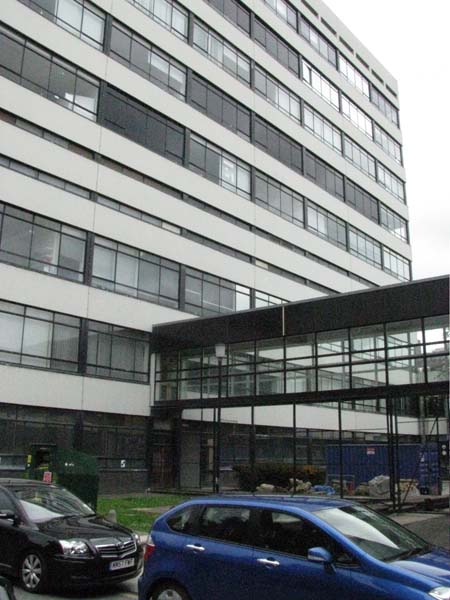 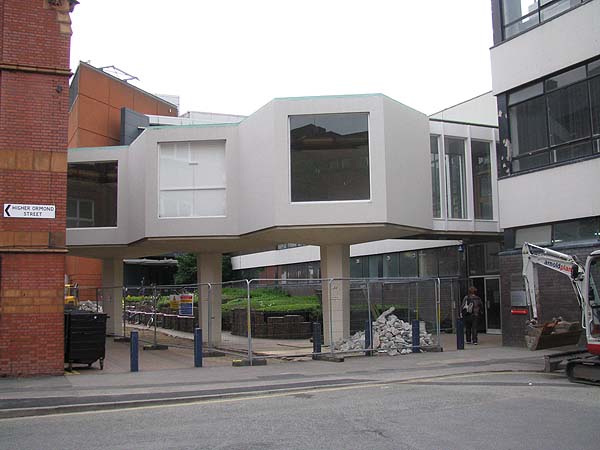 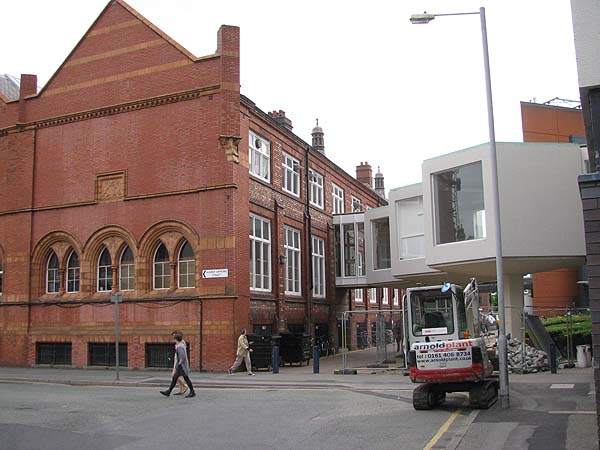 ***************** As I walked past the
Chatham Building on Higher Chatham Street on January 18,
2011 it was difficult to miss the fact that the two
storey portion of the building was gone!
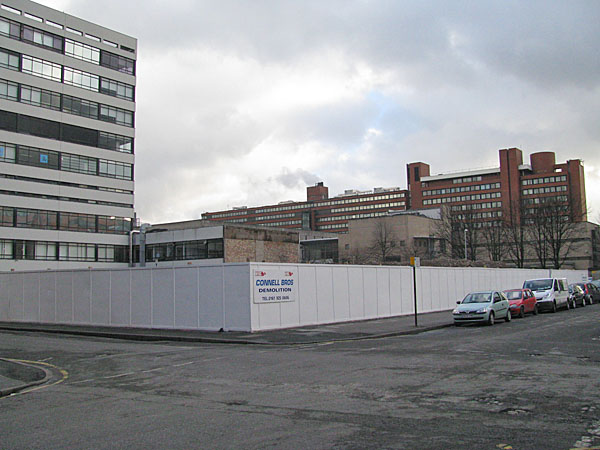 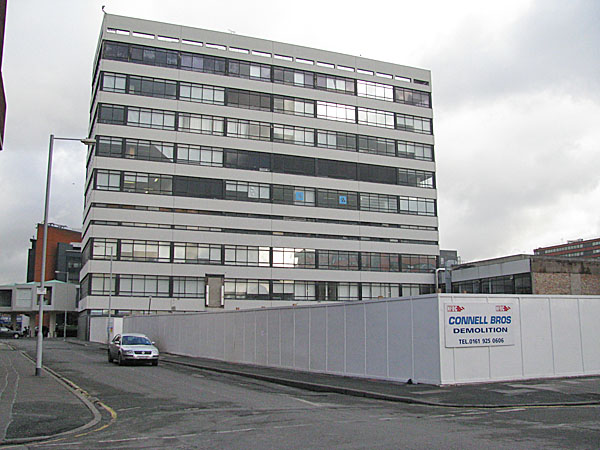 When I took the images
below, on October 13th, 2011, work was well underway
on the new building.
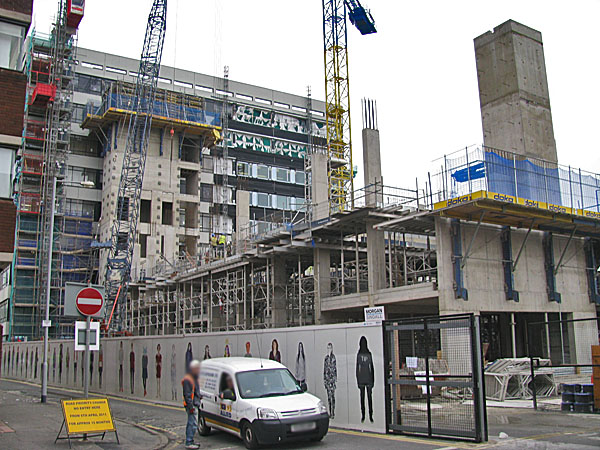  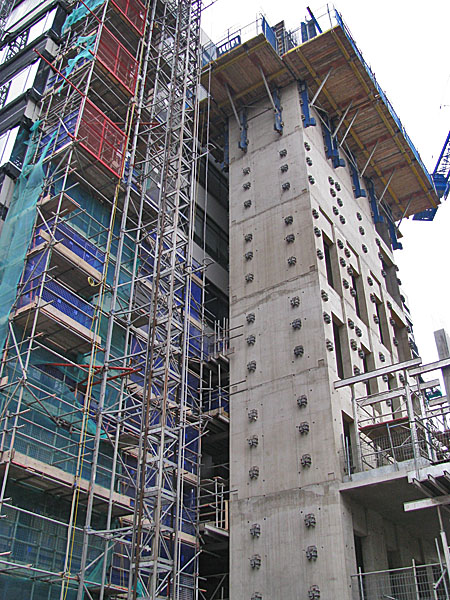 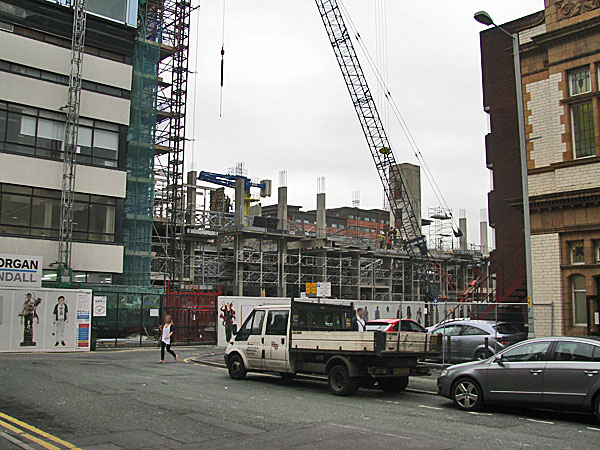 ***** April 2012 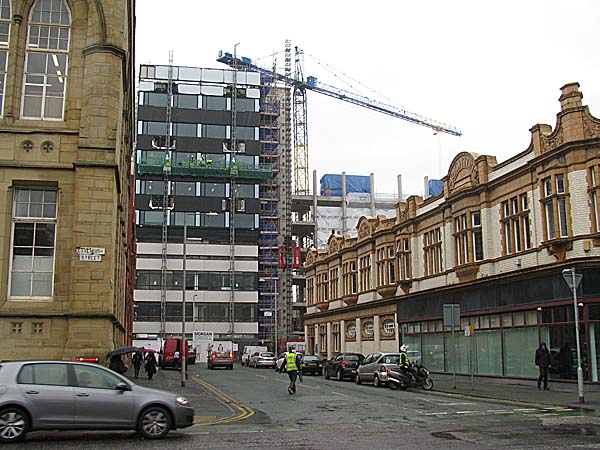 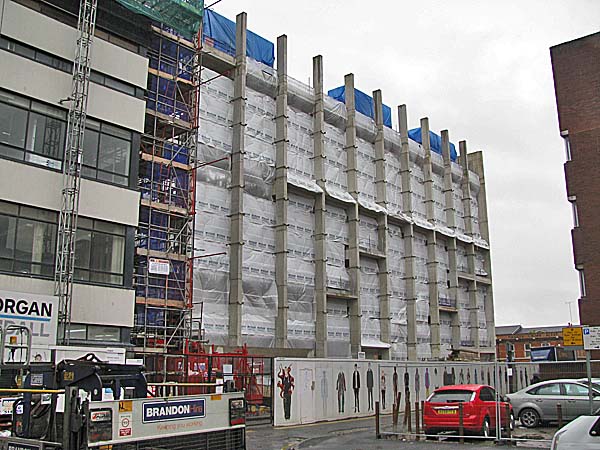 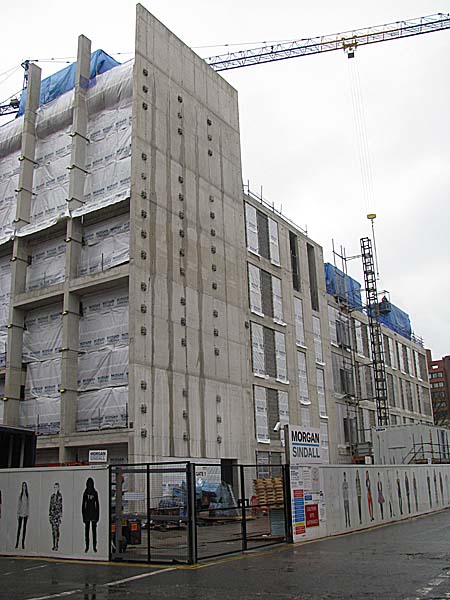 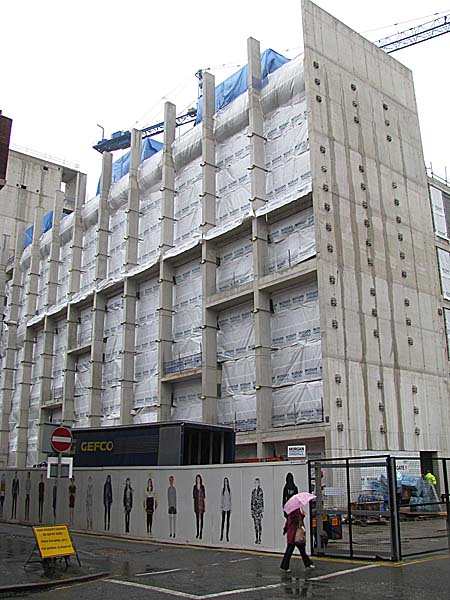 |
