| Architect |
Wilkinson Eyre |
| Date Built |
2011 |
| Location |
2012
Olympics Site in Stratford |
| Description |
|
The commission for a basketball arena at
the 2012 Olympic site called for a
temporary building that the architects say
needed to be, "simple to
erect and sustainable in terms of its
legacy once the Games are over, but
which will provide a world-class
sporting venue for some of the most
popular Olympic events."
What Wilkinson Eyre came up with was a
design that makes it possible for, "two-thirds of the materials
and elements within the building (to) be
reused or recycled after the Games."
The building will accommodate, " ... the basketball
competition, the handball finals,
wheelchair basketball, wheelchair rugby
and will be a holding area for athletes
during the opening and closing
ceremonies."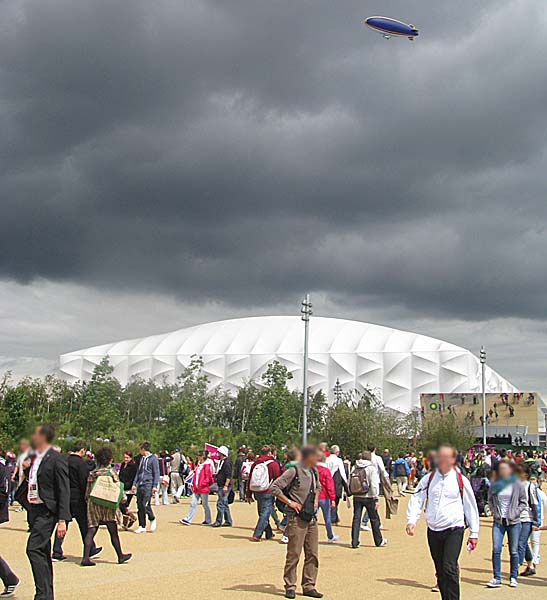 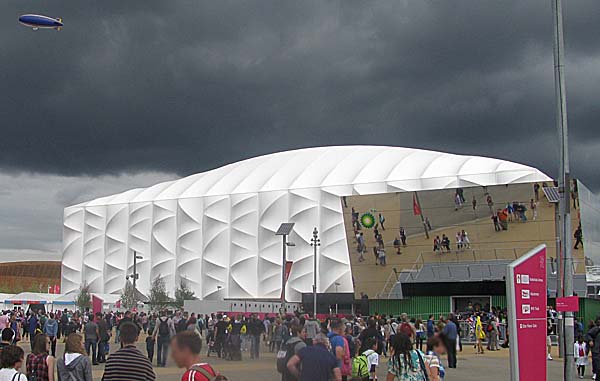 The arena provides 12,000 seats that are black and orange in colour, meant to represent the colours normally found in a basketball. It stands 35 metres high and is longer than a football pitch at 115 metres long. 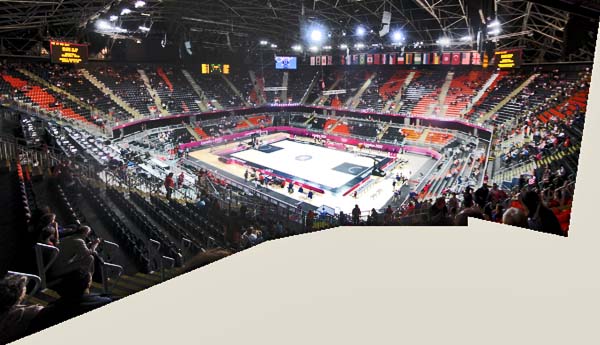 The structure is wrapped in recyclable white PVC membrane stretched over a steel frame. Hidden beneath the membrane is a lighting system that will create what the Olympic organizers describe as, " ... an artistic and innovative lighting design." 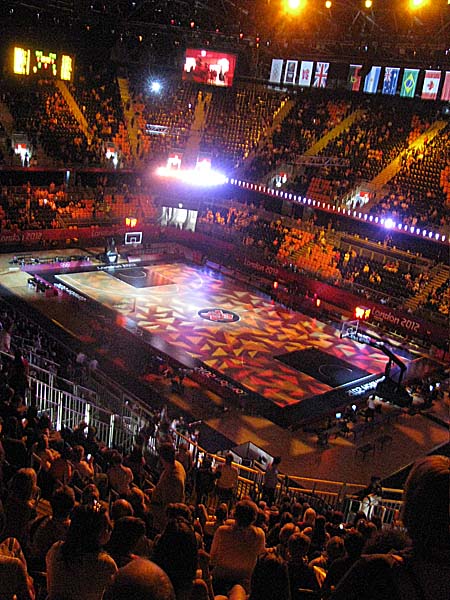 |
|
|
London
Olympics Basketball Arena - Stratford,
London, UK
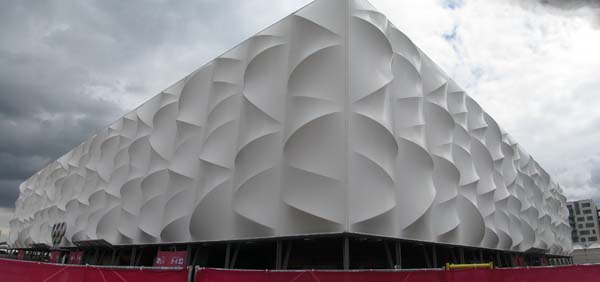 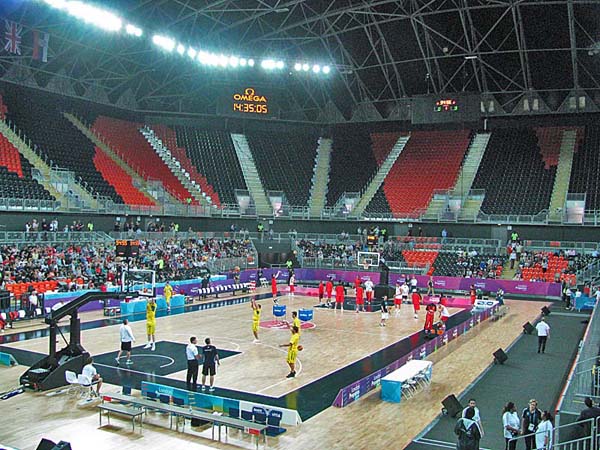 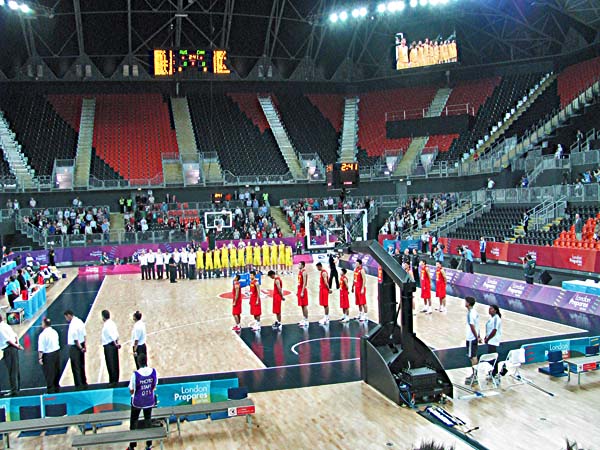 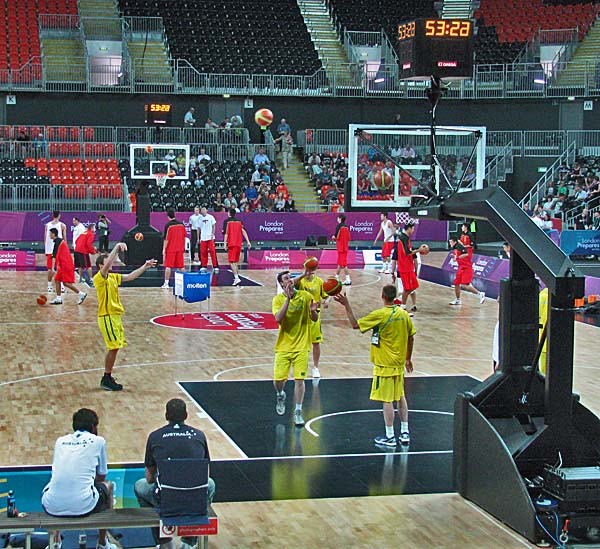 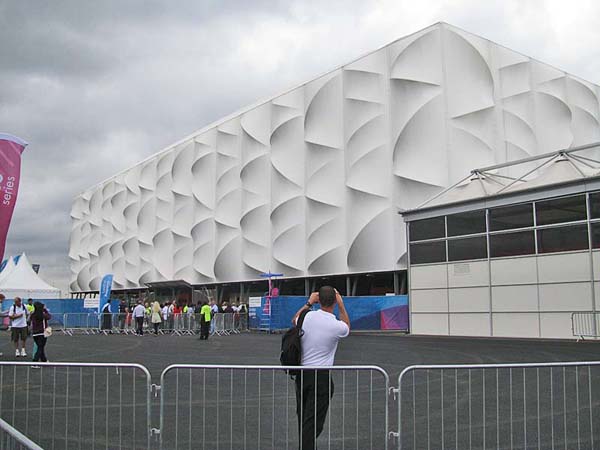 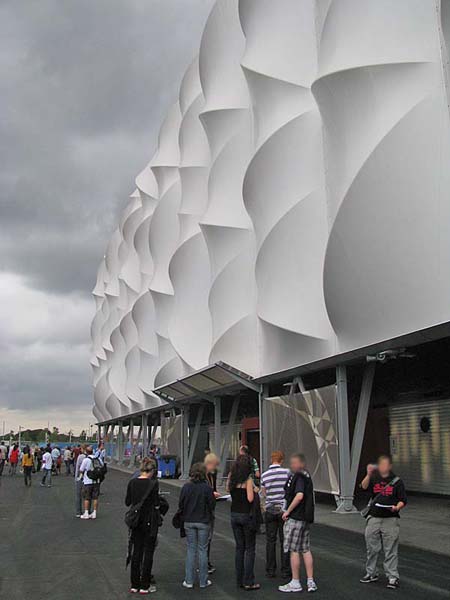 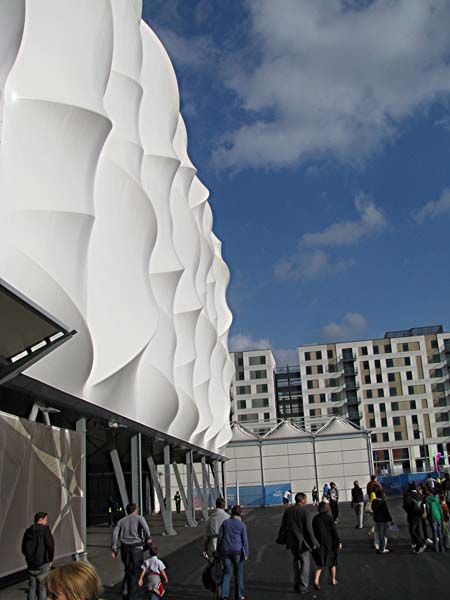 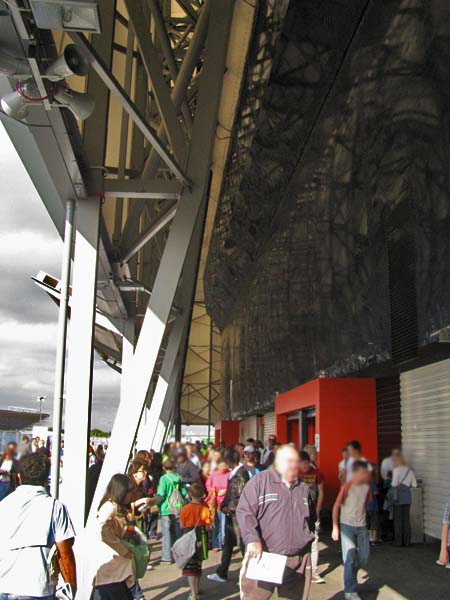 Close Window  |