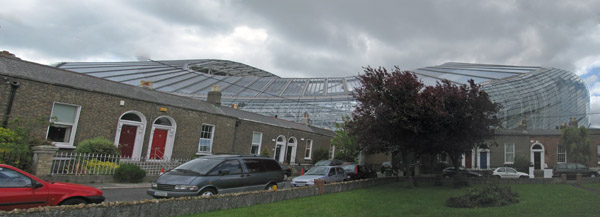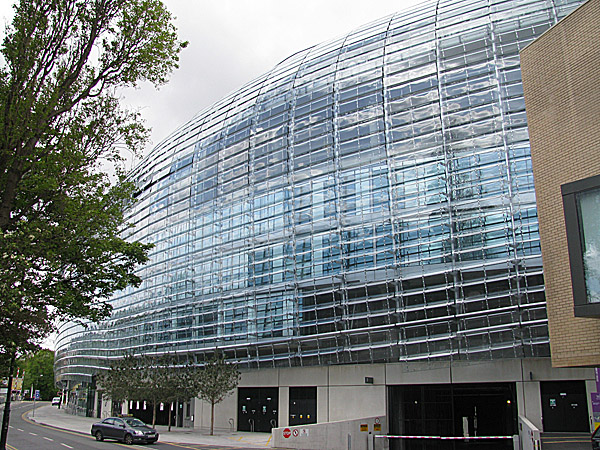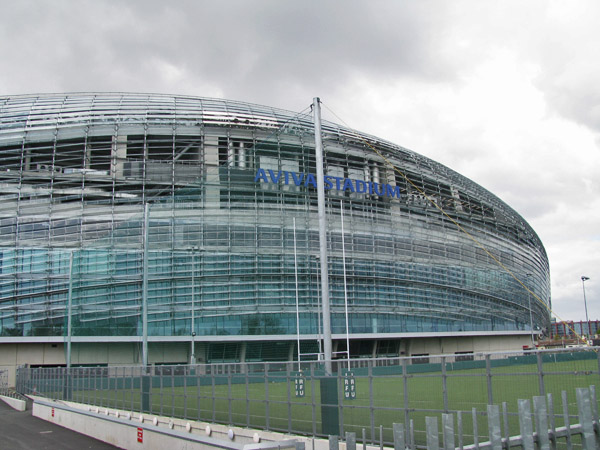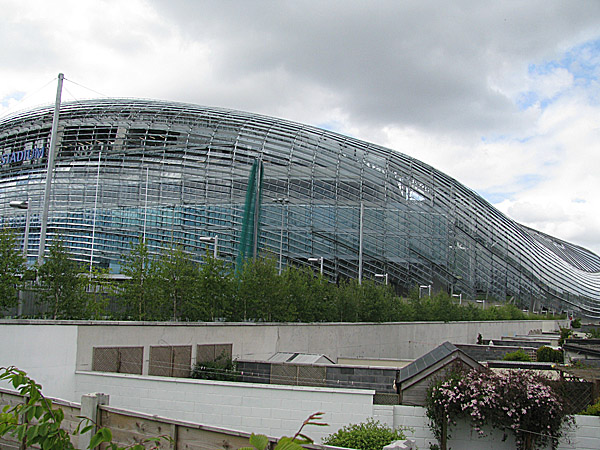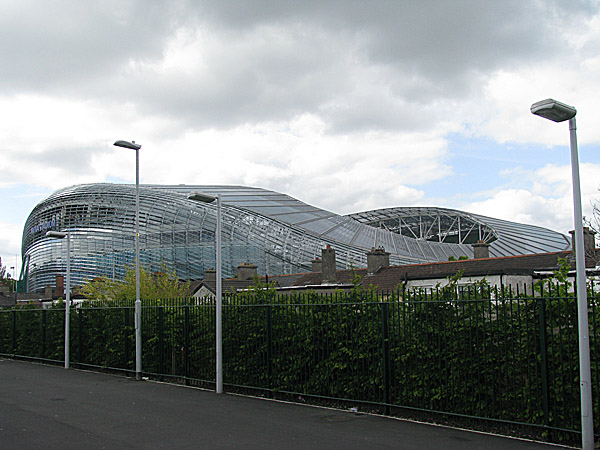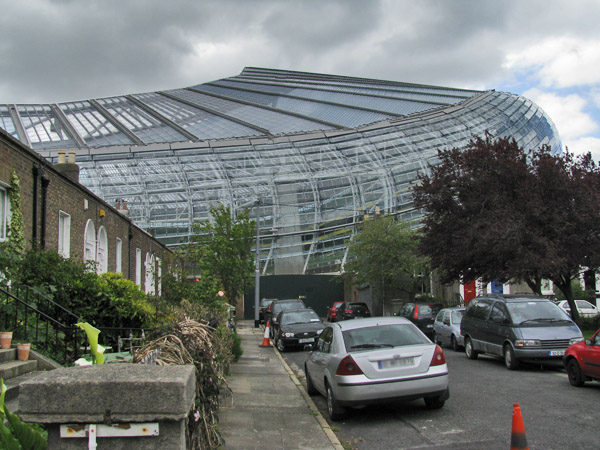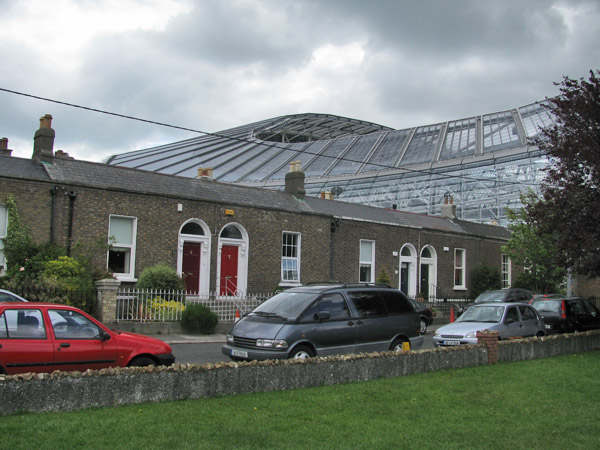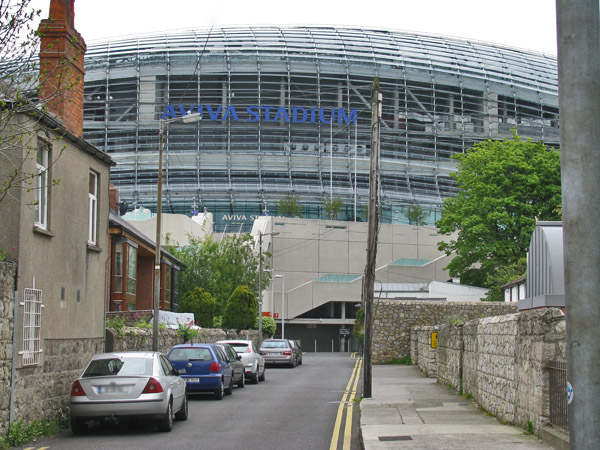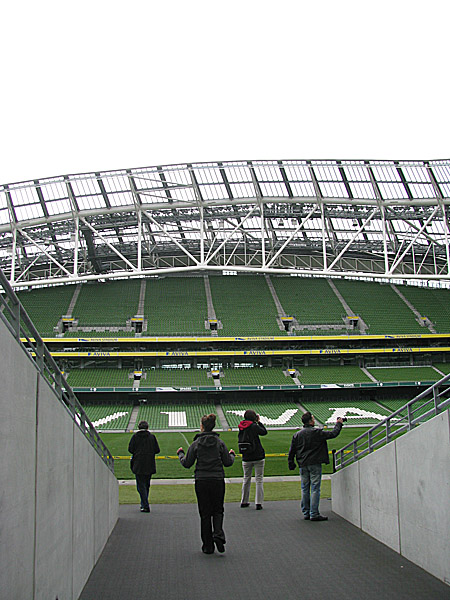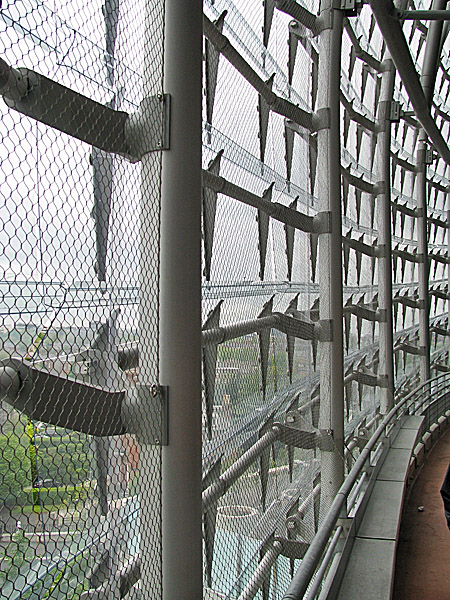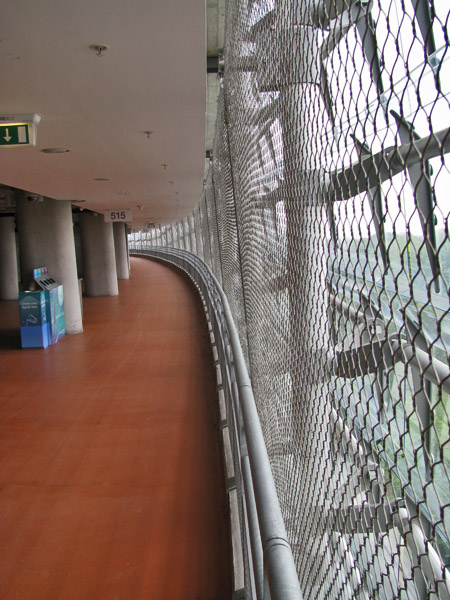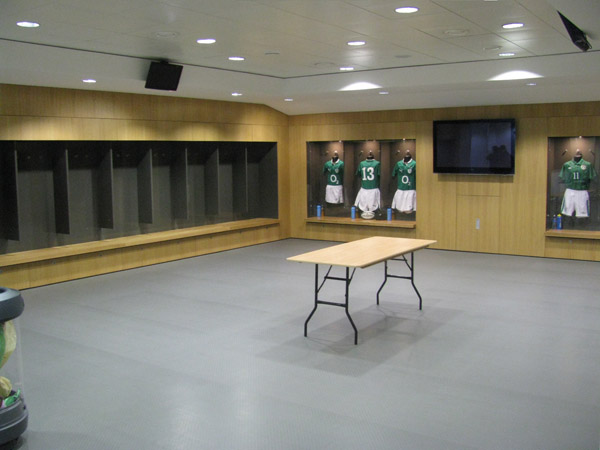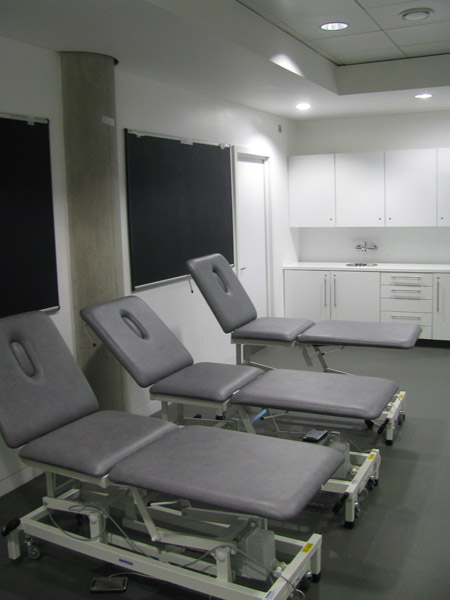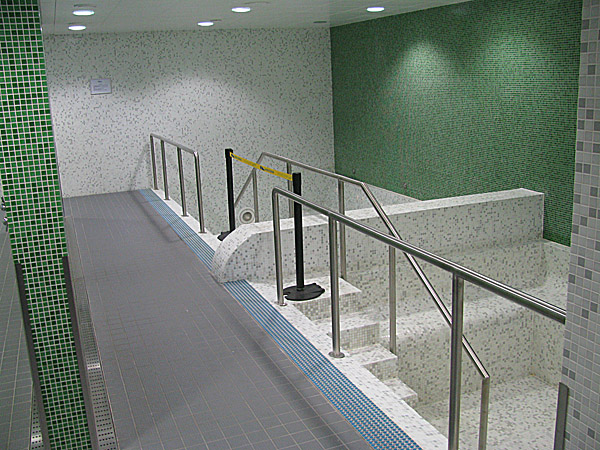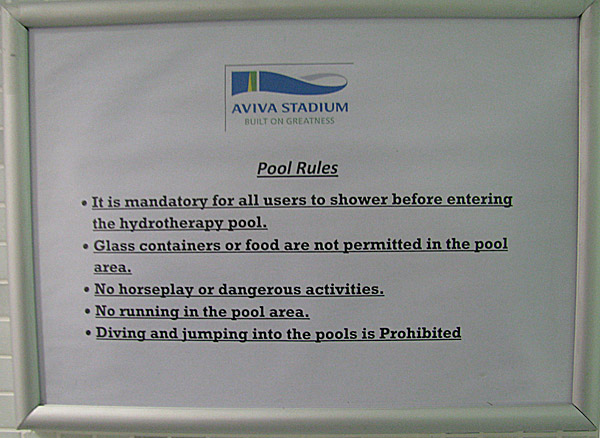| Architect |
Populous -
Structural Engineer Buro Happold |
| Date
Built |
Opened 2010 |
| Location |
Site of the
former Landsdown Stadium in Dublin |
| Description |
|
| Populous say
that their brief for the Aviva Stadium was
to: "design a new 50,000
seat stadium – in a space that was smaller
than that occupied by the old 23,000
seat/25,000 standing capacity
stadium! The site was constrained on
all sides: by the existing field, houses
with rights to light and views to the
north and south and, crucially the railway
line running along the boundary, which
necessitated developing a methodology of
design and construction that would
minimize disruption." The
result was this amazing, undulating
structure that sits in among its residential
neighbours. The north end end of the
stadium looms up above the nearby houses but
the fact that it is swathed in transparent
polycarbonate cladding and has reduced
seating at that end means that it doesn't
cast an undue shadow over its neighbours. Populous says that the stadium, "consists of a continuous curvilinear shaped stand enclosing all four sides of the ground. The South, East and West stands have four tiers of seating for spectators. The bottom and top tiers provide the main volume of spectating facilities. The second tier provides facilities for premium ticket holders and the third tier provides facilities for corporate boxes. There are 10,000 seats at premium level and a further 1,300 at box level." The stadium is home to the Irish national football team and the Irish national Rugby Union team but is also an important venue for exhibitions, conferences and major music concerts. |
|
|
Aviva
Stadium, Dublin, Ireland
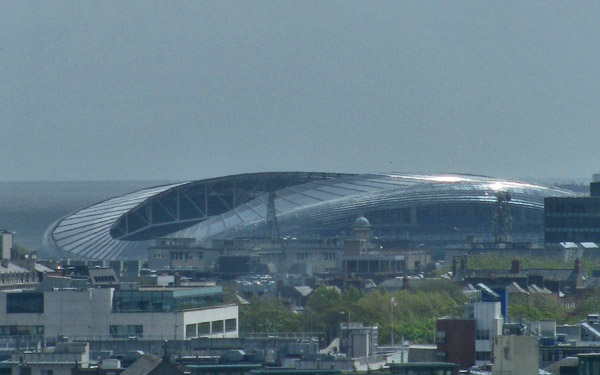 |


