| Architect |
Christian
Grosch in 1830 Sverre Fehn in 2008 |
| Location |
Bankplassen
3, Oslo, 0153 |
| Description |
|
|
In 2008 this former
bank building with a modern extension
became the National Museum of
Architecture in Oslo. The old
building was designed by Christian
Heinrich Grosch, a dominant figure in
Norwegian architecture in the first half
of the 19th Century. The building
was designed for the Norwegian Central
Bank and many of the original features
were preserved during the conversion to
a museum.
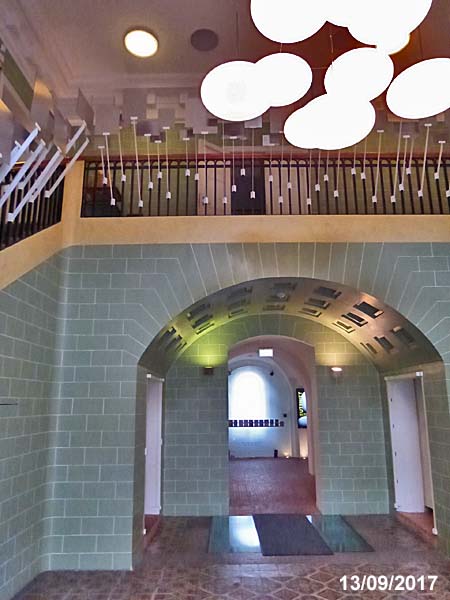 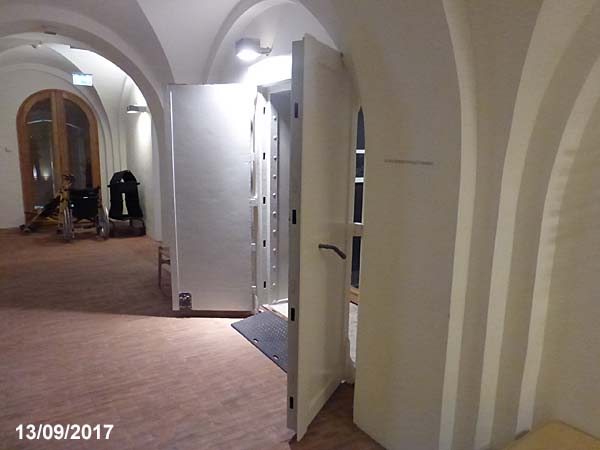 That conversion also involved the addition of a new exhibition building tucked into the space at the rear of the site created by the L-shape of the bank. 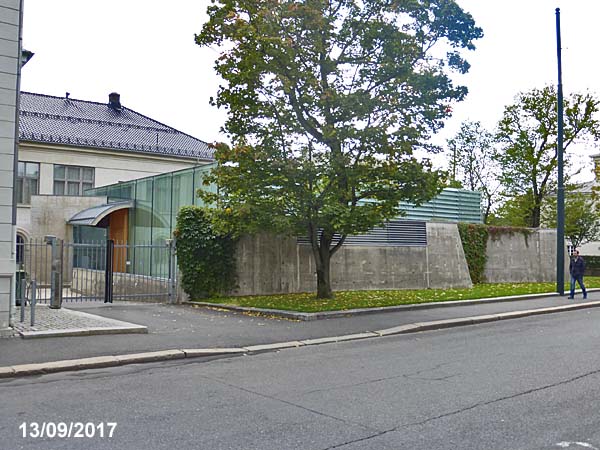 The norwegianarchitecture.no website says that the aim of the refurbishment was to, "... recreate the original character of the buildings while accentuating the structure in the interaction with new elements and spaces. All undesirable modern additions have been removed. The original spatial dimensions and features have been partly restored, adapted and refined, and the façades of the main building have been restored to their original appearance. " 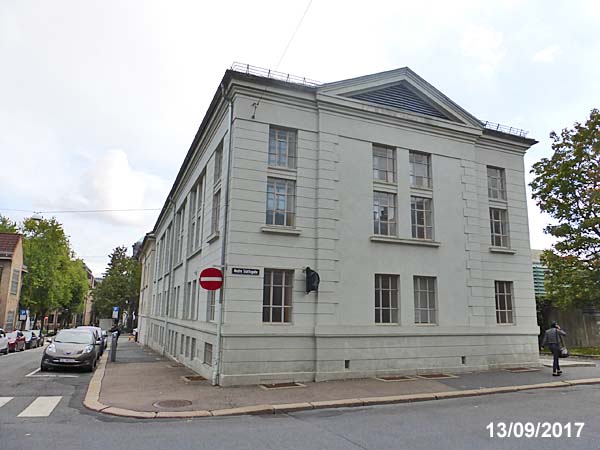 The bank's vault is
now an exhibition space.
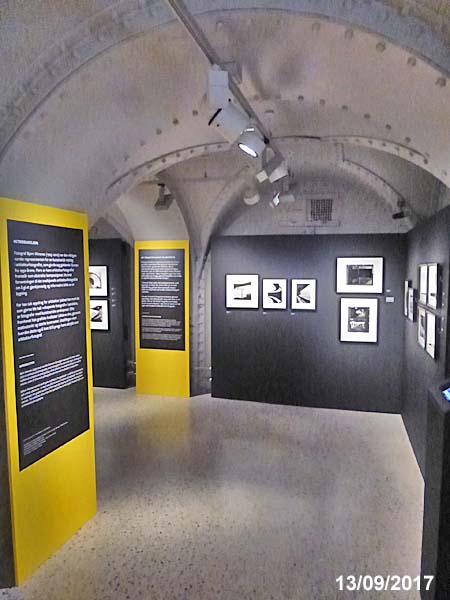 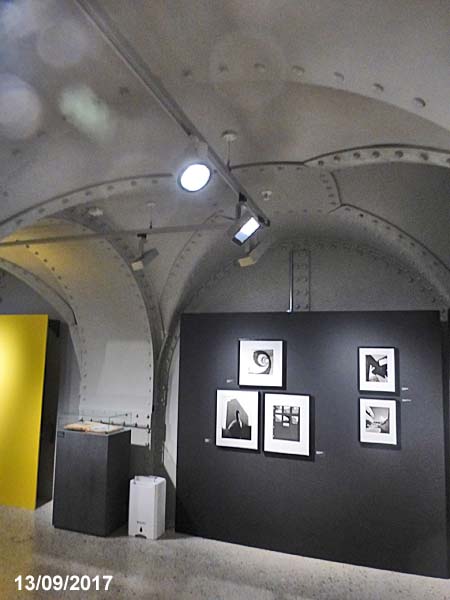 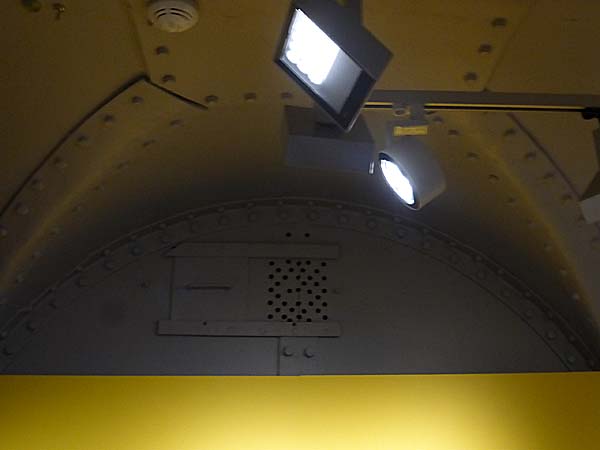 Fehn added a rectangular pavillion of glass and concrete where, "... daylight, the view of the sky and the surrounding environment all play an important role in the experience of the space. ..... 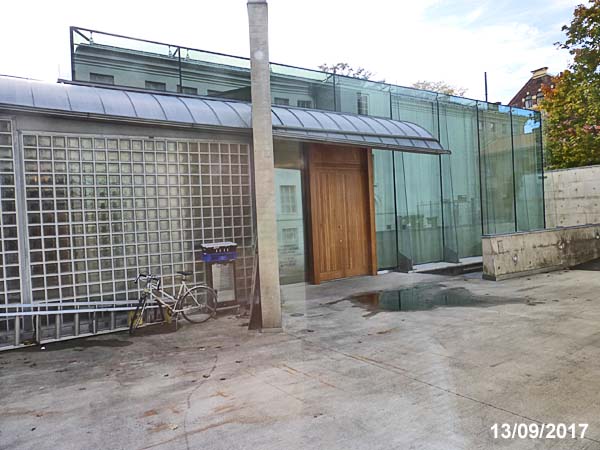 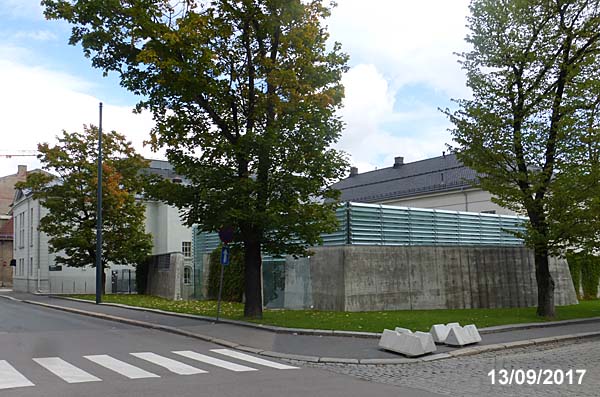 ..... The ground plan is a square, with four massive pillars bearing a delicate shell-shaped roof of light concrete. ..... 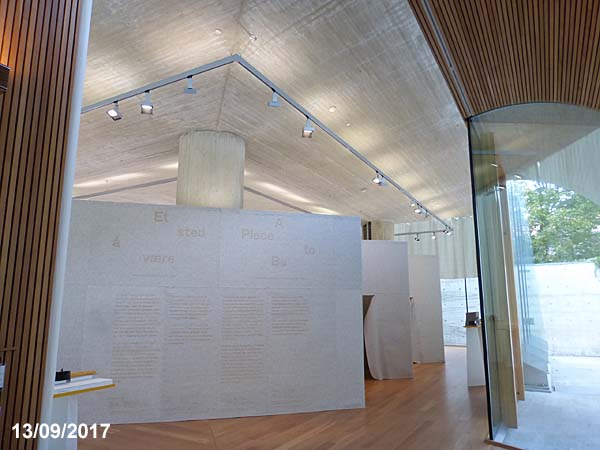 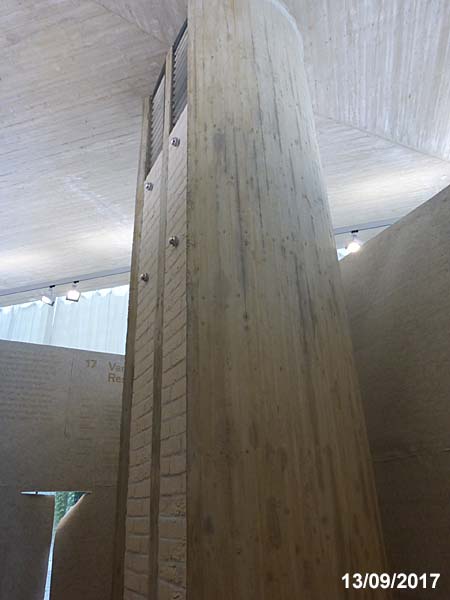 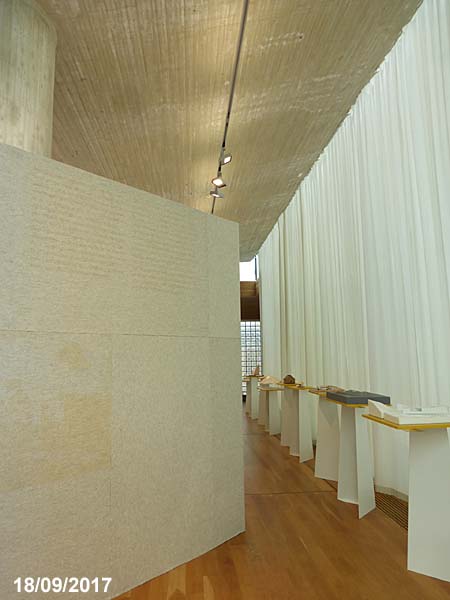 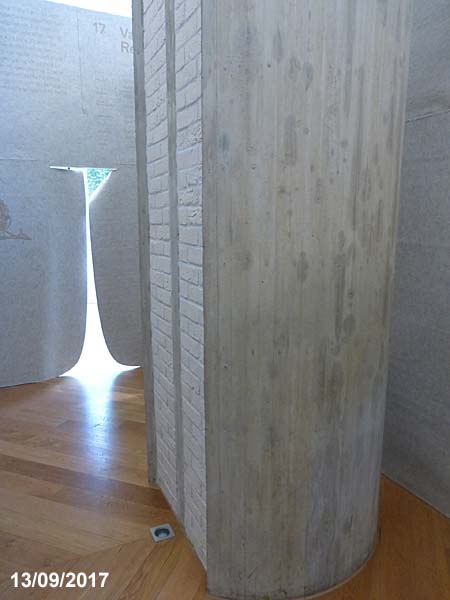 ..... The façades are of glass, and form a thin layer between outdoor and indoor areas. The pavilion is surrounded by external concrete walls, which extend the sense of space, and give the exhibitions a muted backdrop. " 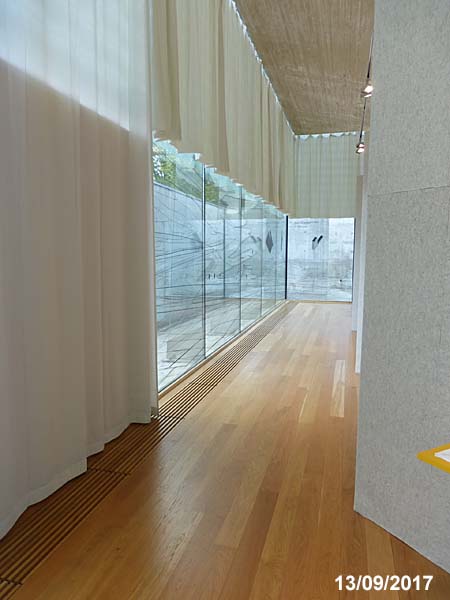 - more views - 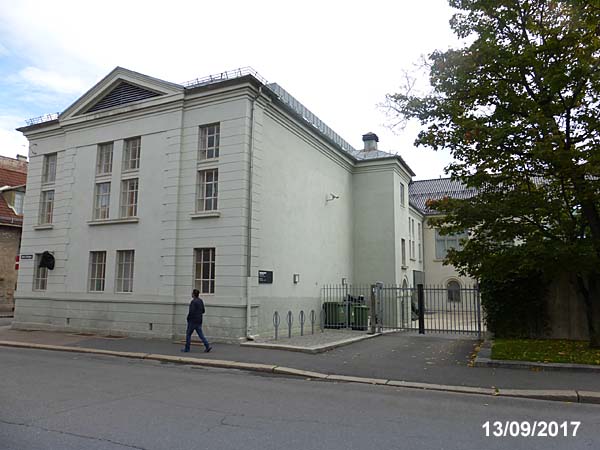 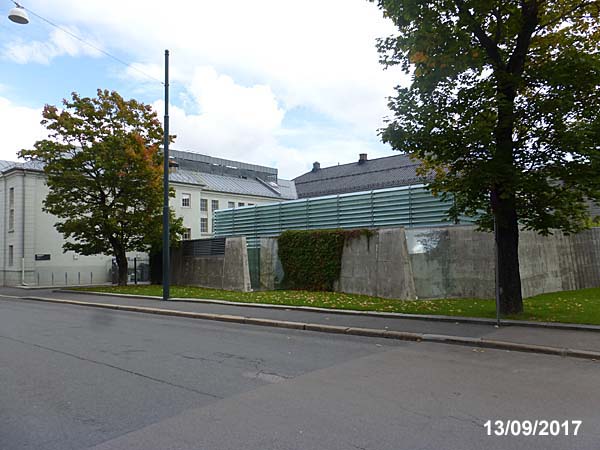 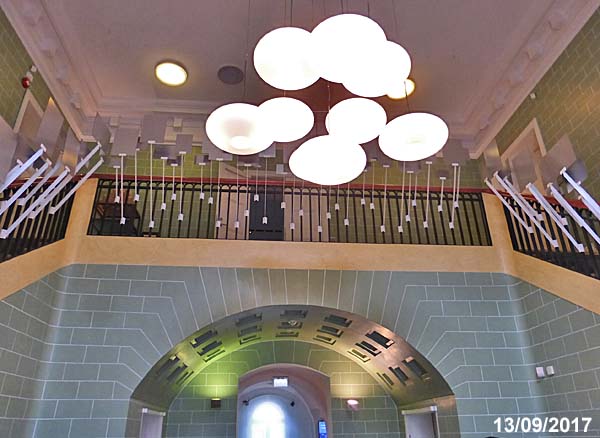 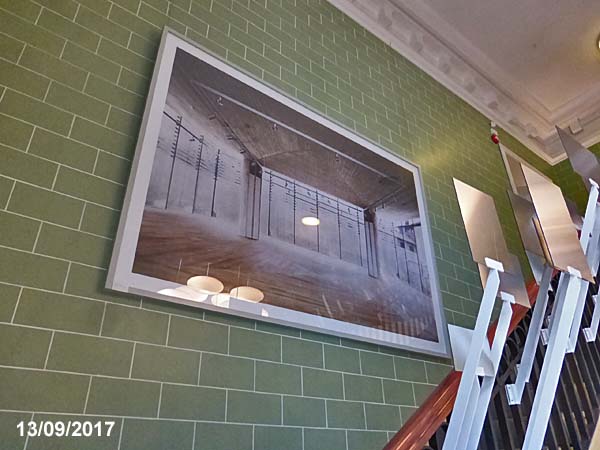 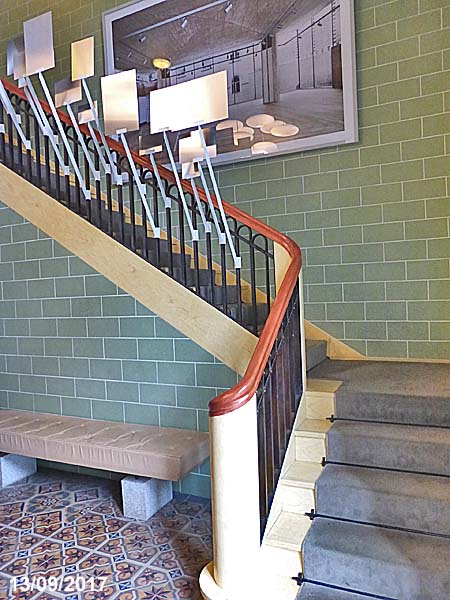 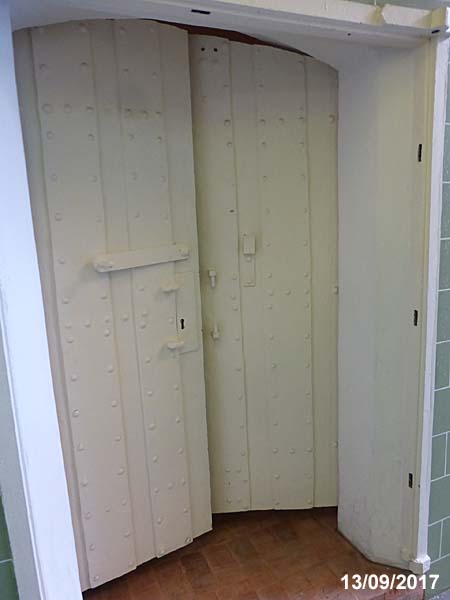 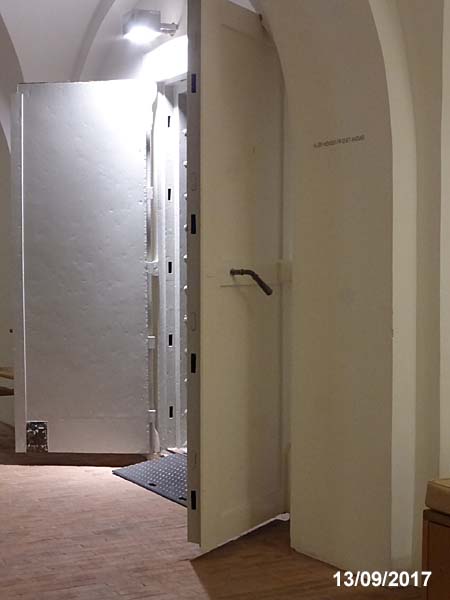 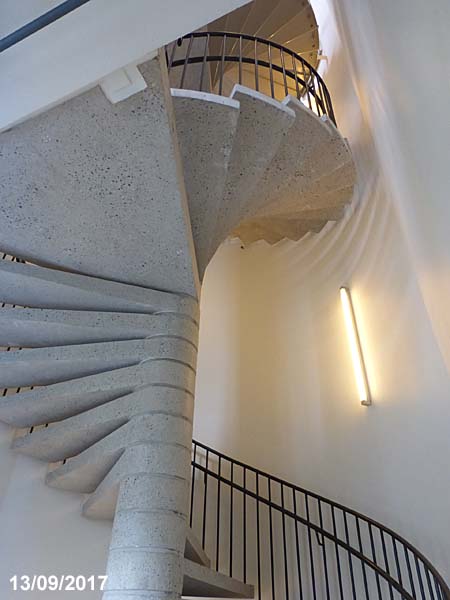 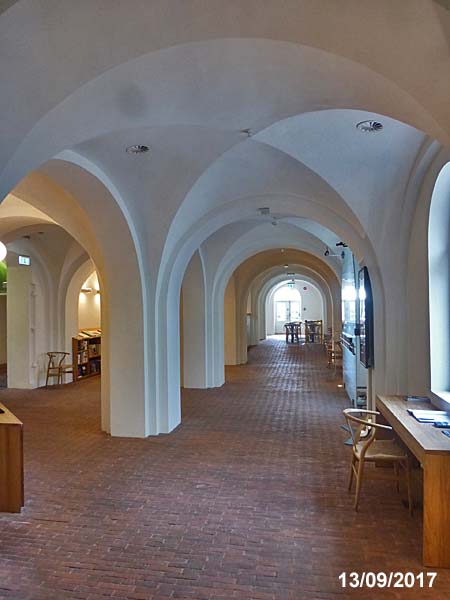 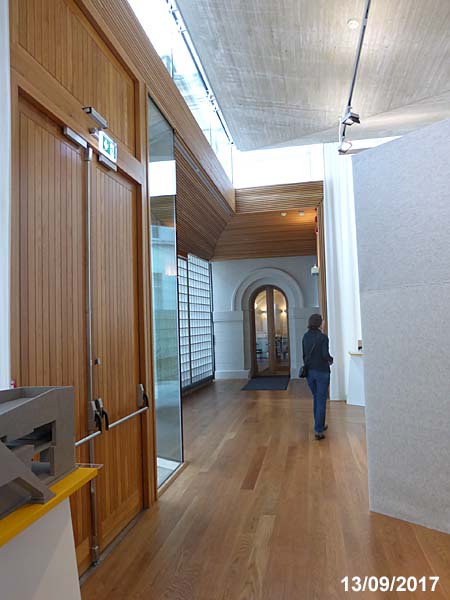 |
|
|
National
Museum of Architecture, Oslo, Sweden
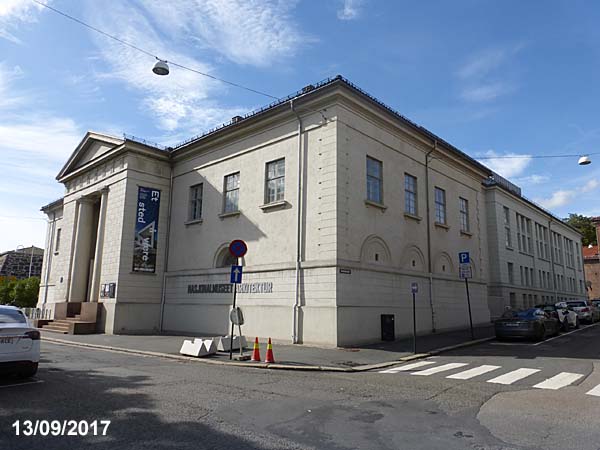 |
