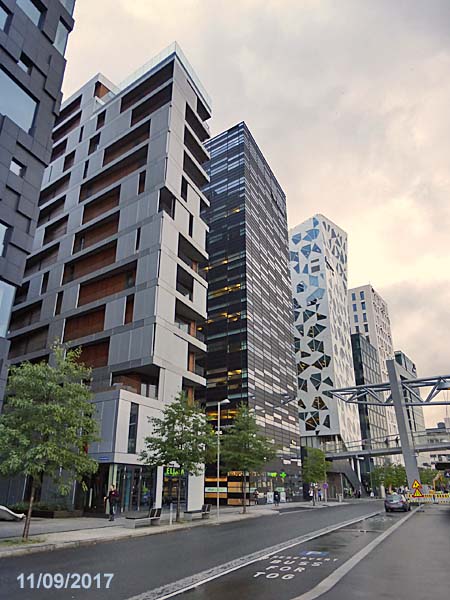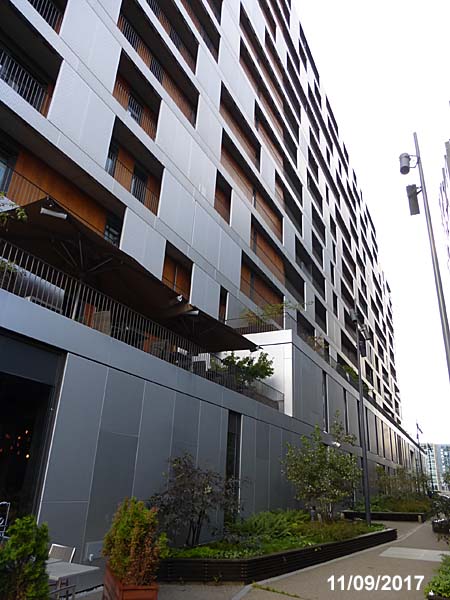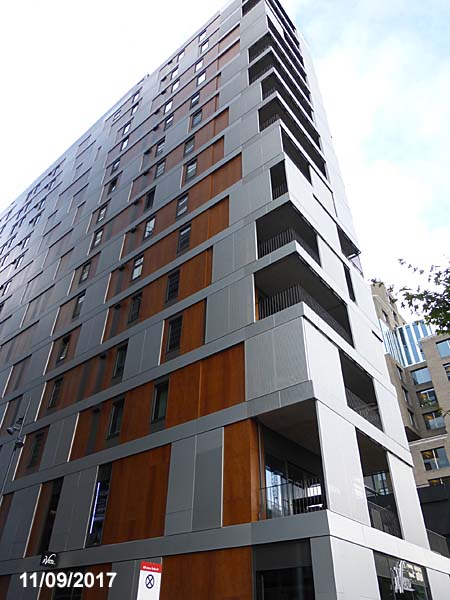| Architect |
MAD arkitekter |
|
Date Built |
2013 |
| Location |
Bjorvika |
| Description |
|
|
The MAD Building is
the fourth element in the Barcode
development close to Oslo's
waterfront. The development
involves a series of buildings arranged
in parallel along Dronning Eufemias Gate
much like the lines in a barcode.
 MAD says of the
project that, "... It’s not just
the location on the waterfront in
the new Fjord City that is unique.
The plot itself in Barcode has the
absurd dimensions of 11 x 90 meters,
and on each side looms large
neighbouring buildings. Into this
extremely narrow field, Mad
arkitekter were to place an
apartment complex that .... should
contain housing with qualities
(expected in) Oslo’s most
attractive addresses. The
answer was a building with
dimensions that correspond to an
old-fashioned CD cover on edge."
 "While many
neighbours have graphic,
beautiful facades with intricate
design, the Mad-building
exterior is formed on the basis
of strict functional
requirements and although the
house is visually striking, the
outer walls are not designed to
impress, but to act. The
challenge lay in that the plot
was so narrow that it could not
hang balconies outside walls.
But with seven metres wide,
there wasn't much space to spare
(inside) either. The
solution was to create two
facades, one inner and one outer
shell, where perforated
aluminium plates lie the
outermost, outside an inner skin
of wood and glass. The balconies
were wedged among these."
 |
|
|
MAD
Building, Oslo, Norway
 |
