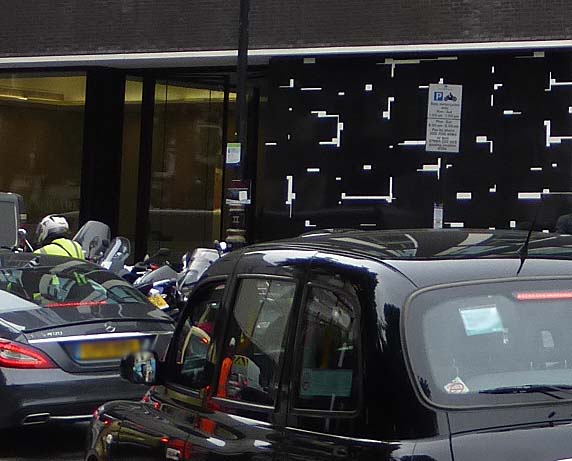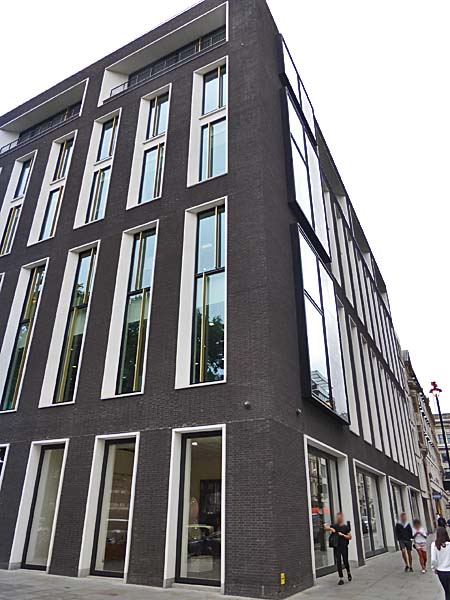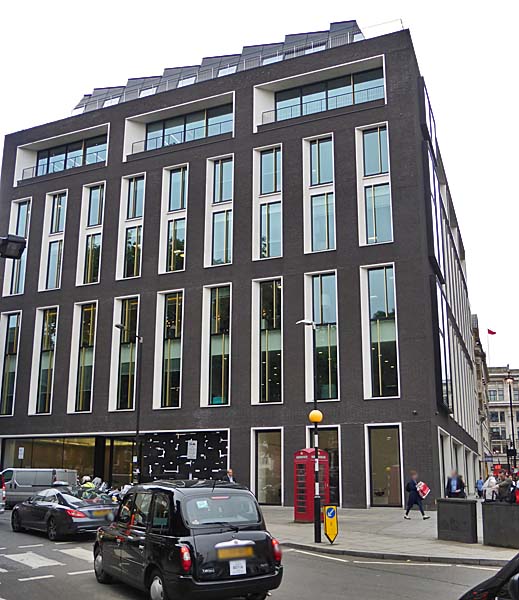| Architect |
Squire and
Partners |
| Date
Built |
2012 |
| Location |
5 Hanover
Square |
| Description |
|
5
Hanover Square is a mixed use building
providing 91,000 sq ft of residential,
office and retail space. The
architects say that the design, "...
expresses the traditional
plot width of immediate locale, and
relates to the scale and materiality of
the context at Hanover Square."
The façade is clad in grey/black bricks and
the deep window reveals are lined with white
marble. Bronze fins provide a degree
of shade. Beside the entrance door on
Hanover Square is an art work by Esther
Stocker. She explains that the work
is, "... based on a
grid structure: It’s a black background
with small, geometric white parts. It’s
an L-shape, with some panels visible
from the street, and the longer part of
it lining the wall of the lobby.
... In some ways the work is quite
minimal and simple, but I think there’s
complexity within the grid – a
transformation within a repetitive
structure. And I think this relates to
office life: There is routine, but
within that, individuality."  |
|
|
5 Hanover
Square, London
 |
