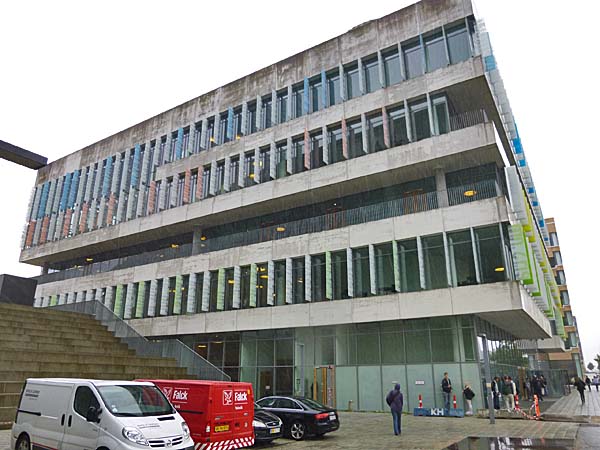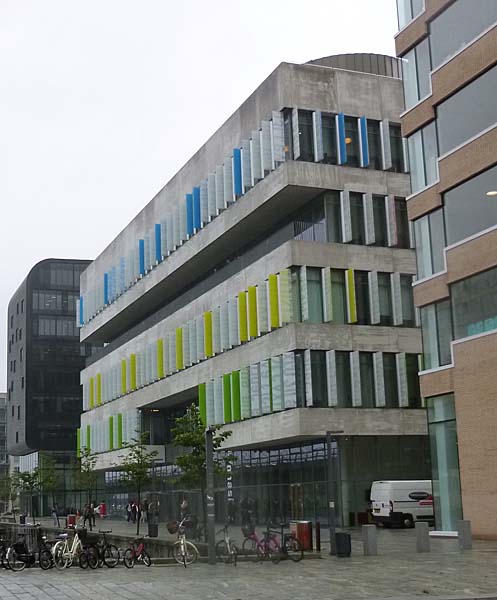| Architect |
3XN |
| Date Built |
2007 |
| Location |
Ørestad
Boulevard |
| Description |
|
|
The Ørestad
Gymnasium occupies a site beside
Ørestad Boulevard close to the Metro
station and next door to the Ørestad
Bibliotek. It is an upper
secondary school that claims to be, "
... the first of
its kind in Denmark to equal
architecturally the new visions of
content, organization and learning
systems." The
building contains one large open space
dominated by a curving staircase that
provides access to the various
classrooms and lounges. The
school says that, " ...
Flexibility and openness are key
words for the new building, which
has open rooms, subject zones, and
niches for creativity and
concentration."
The architects,
3XN, emphasize the fact that the
building design was infuenced by the
vision for education in Denmark that
was set out in the reform of High
School education in 2005. They
point out that, "The college is
interconnected vertically and
horizontally. Four boomerang
shaped floor plans are rotated to
create the powerful super
structure which forms the overall
frame of the building – simple and
highly flexible. .... The
rotation opens a part of each
floor to the vertical tall central
atrium and forms a zone that
provides community and expresses
the college’s ambition for
interdisciplinary education."
Below is a short video about the school from the denmark.dk website. |
|
| |
|
|
Ørestad Gymnasium,
Copenhagen, Denmark
 |

