| Architect |
ARCA |
| Date
Built |
2002 |
| Location |
Over the
Mancunian Way in Hulme |
| Description |
|
|
The
Mancunian Way Footbridge was designed
by the architectural practice of Arca.
They say of the projectect that, "The inner city
community of Moss Side & Hulme
had requested a safe direct link to
the city centre throughout the years
of regeneration and investment in
the district. A permanent pedestrian
bridge offered this, and the
opportunity to allow the amenity of
the new Hulme Park to be reached by
city workers."
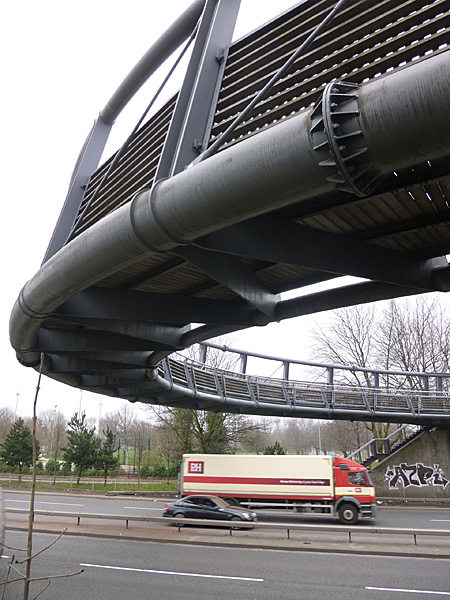 As the CUBE Website says the opening of this bridge, "nails forever the era of the underpass". The bridge loops elegantly across the Mancunian Way from Melbourne Street on the city side to Jackson Crescent in Hulme, near the Brian Redhead Court university residence complex. 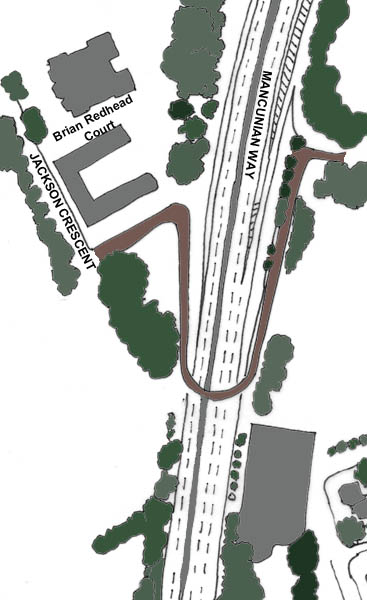 The £1.5
Million bridge was opened to
pedestrians on Sunday
28 July, 2002, in time for the
Manchester Marathon to pass beneath
it. Arca
describe it as follows, "It consists of a 150mlong
tubular steel truss, tapering from 4m
to 2m over the 50m span. It is
asymmetric in section giving a
distinctive and varied appearance from
all angles, but that importantly is
also open and secure for the
users. The concept proposes a
human, tactile solution for the bridge
and its setting, through the sensitive
use of materials and architectural
form. In particular, the bridge plays
on the contrast between a muscular
steel frame and the gridded timber
surfaces it cradles, and which lie
next to the people crossing it."
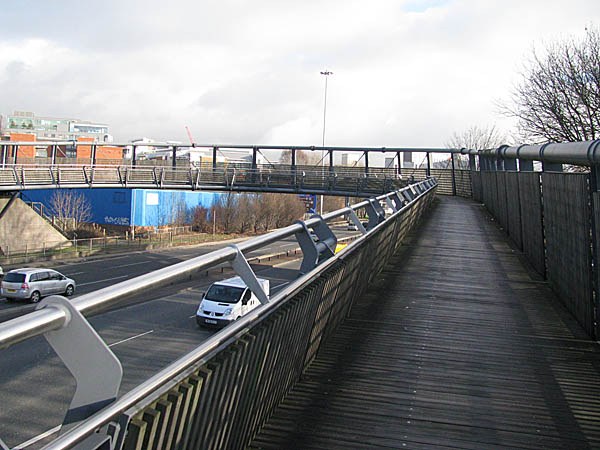 The timber used on the bridge is an ethically sourced Brazilian hardwood called Cumaru. I agree with the comment on the CUBE website regarding the steelwork. It says, "I’ve a feeling that all concerned in both design and commission thought they were working on a light-weight and elegant solution. As it has turned out, the steel work resembles an extruded section of North Sea Oil piping. ..... 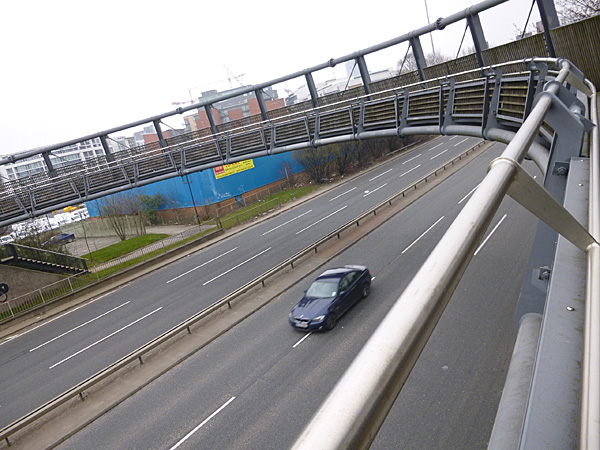 .... The dark grey-painted pipes look as if they ought to be sublet to a utilities company, carrying some gas or liquid from the south to the north of the city. This is not wholly unpleasant, it is just very big and heavy, and it looks as if it has been harder work than anybody anticipated." ********************
- Walk the bridge -
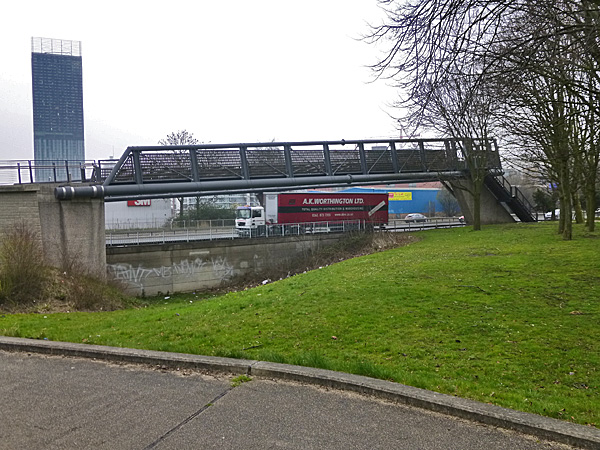 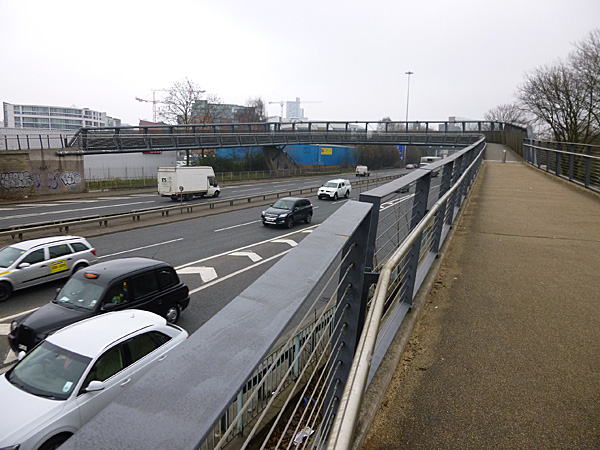 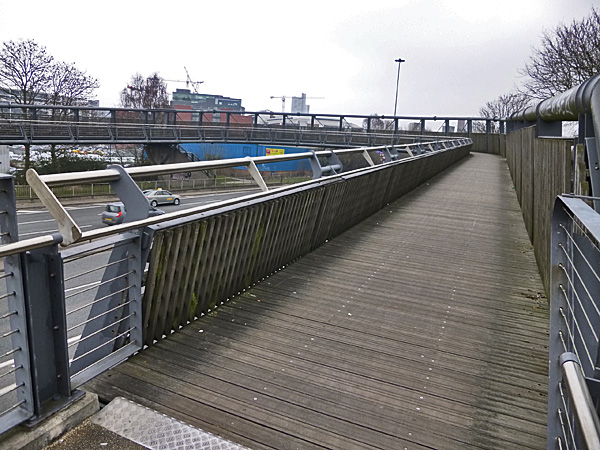 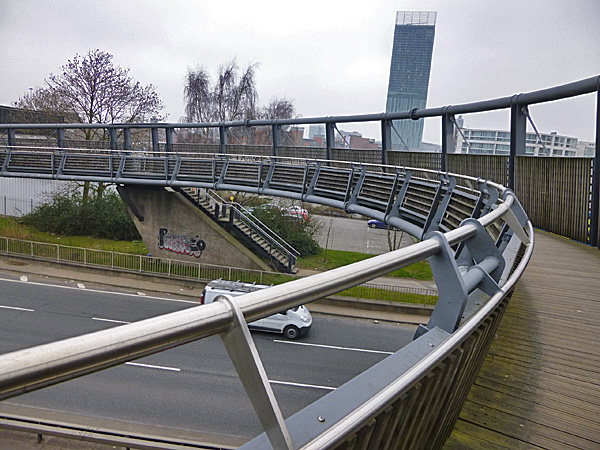 |
|
The Mancunian Way
Footbridge, Manchester, UK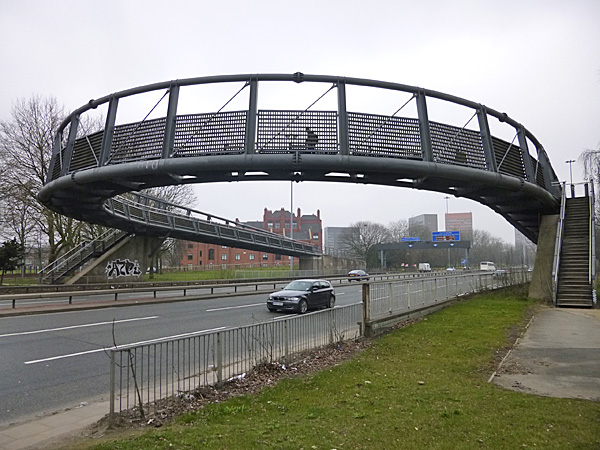 |
