| Architect |
MJP Architects |
| Date Built |
Phase One
completed 1996 Phase Two completed 2004 |
| Location |
Balliol
College |
| Description |
|
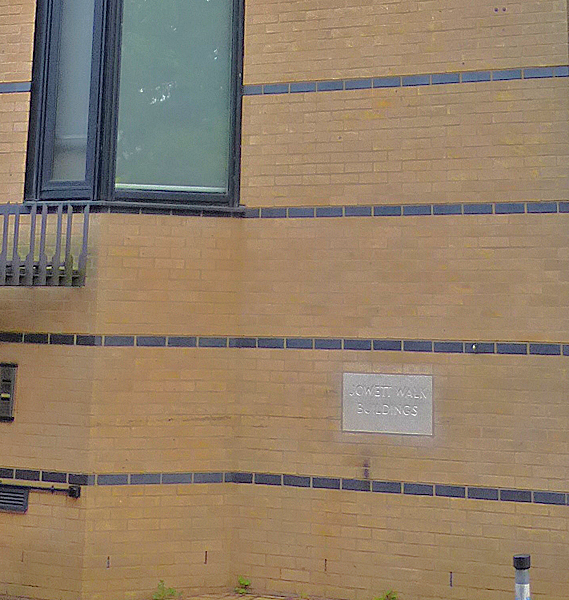 The Jowett Walk Building is made up of series of linked pavilions that contain student residences and public rooms. These shared spaces include a student theatre, porter’s lodge, seminar rooms and laundry. 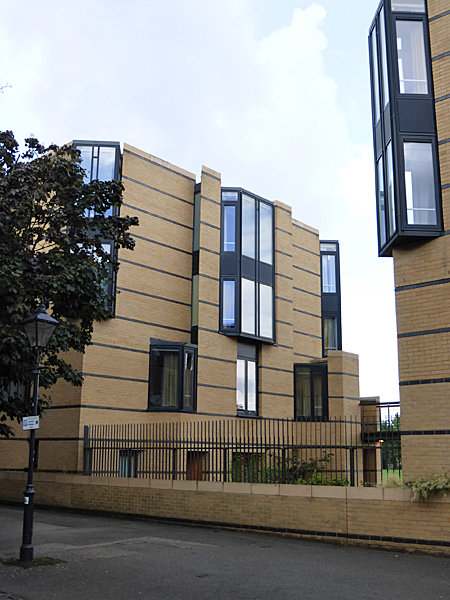 The residential portion of each pavilion occupies the three floors above the public spaces. A series of bridges connect the pavilions. 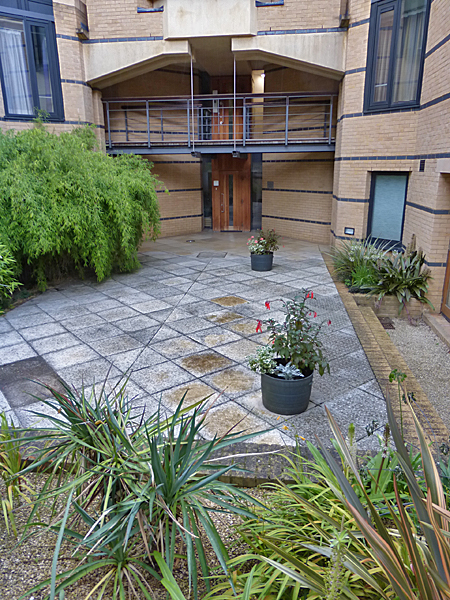 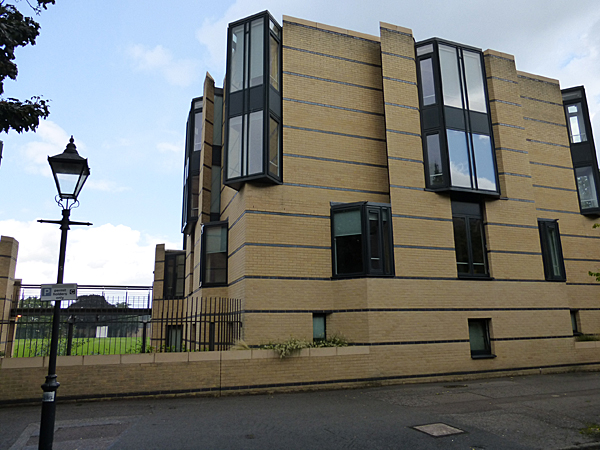 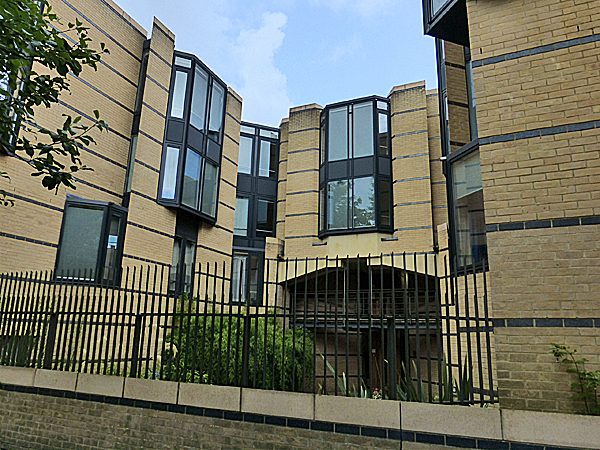  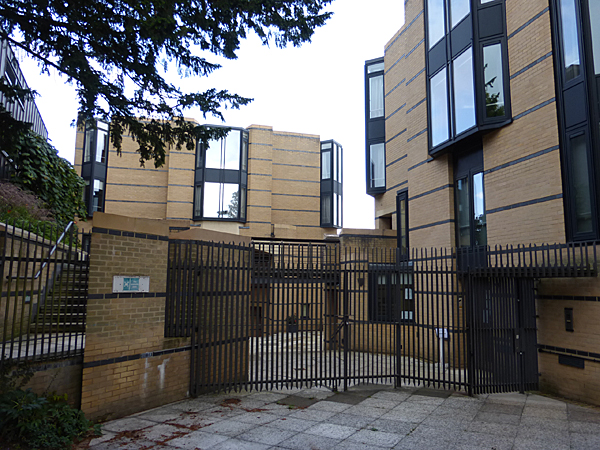 |
|
|
Jowett Walk
Buildings, Oxford, UK
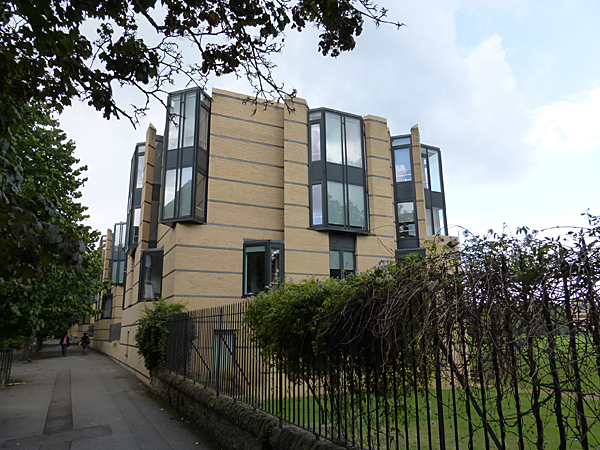 Close Window  |