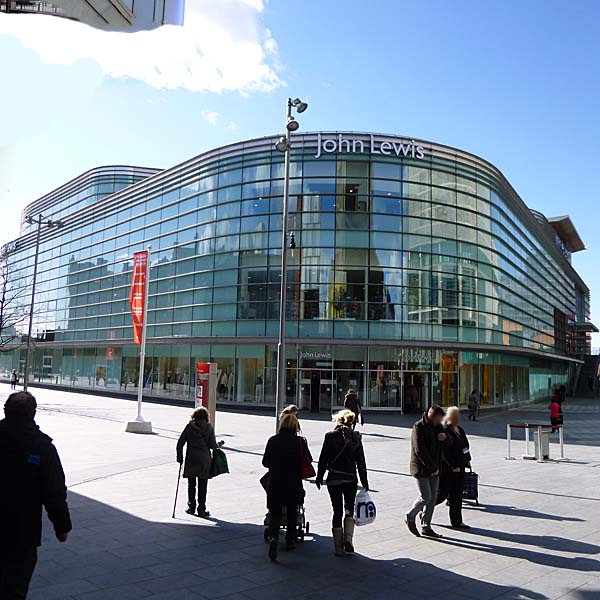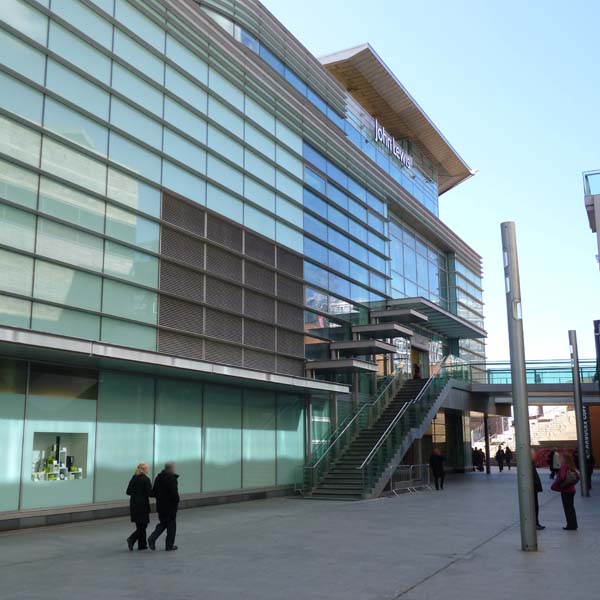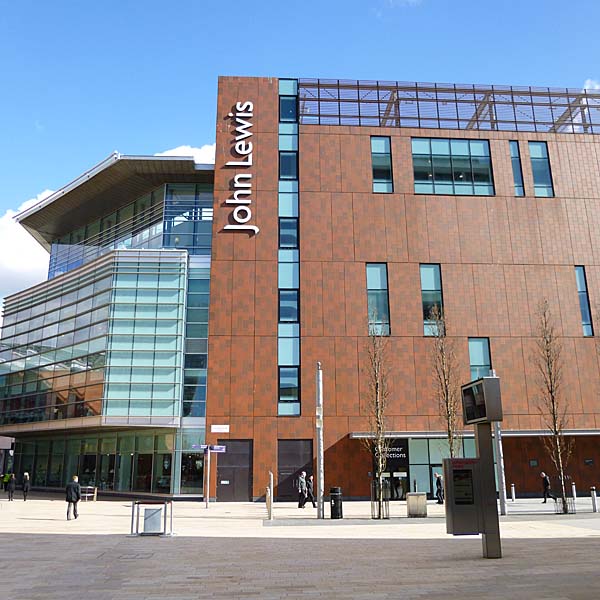|
John Lewis
Store - Liverpool, UK

Architect
|
John McAslan + Partners
|
Date Built
|
Completed 2008
|
Location
|
Liverpool One
|
Description
|
| McAslan + Partners were the winners
of an international competition to design this
John Lewis store in the Paradise Street area of
Liverpool One. The building comprises 22,000
square metres of accommodation spread over four
floors. The architect's website says that
the building, "
... is a concrete framed construction
with a layered façade comprising sandstone
panels, full height glazing, articulated fins,
and cornice elements. The curvilinear form
follows the natural geometries of the existing
streets and will provide cafes and public
areas within daylit interior volumes. The
result: wonderful views of the park, the
waterfront, and a panorama of the city. |


|





