| Architect |
Zaha Hadid
with Patrik Schumacher |
| Date Built |
2007 |
| Location |
Innsbruck |
| Description |
|
| A plaque on the wall of the Hungerburg Station explains that, "The Nordkette funicular railway project includes 4 station designs as well as a guy-wire suspension bridge over the River Inn. After a three year planning and construction period, the Nordkette cable railways were inaugurated on 1 December 2007 with an opening ceremony at the Löwenhaus station at Rennweg along the River Inn promenade." | |
|
Hungerburgbahn
Stations, Innsbruck, Austria
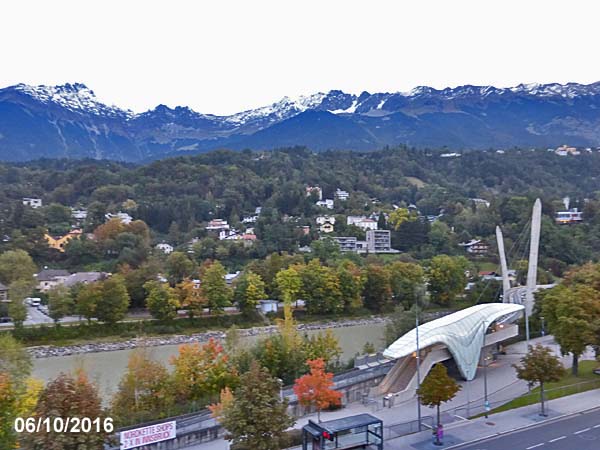 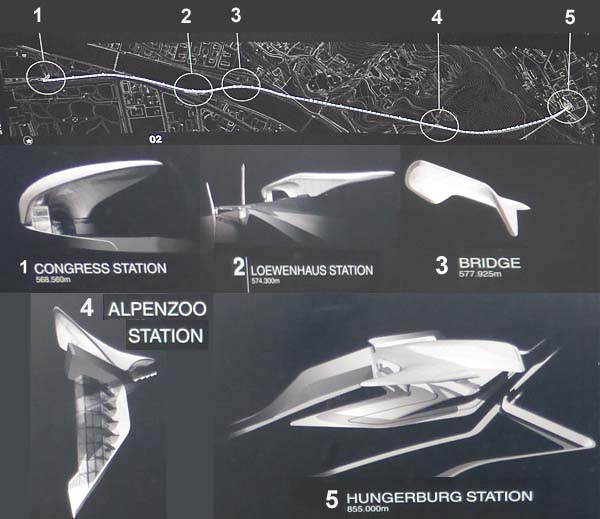 "The journey begins at the
Underground Congress station in the city
centre."
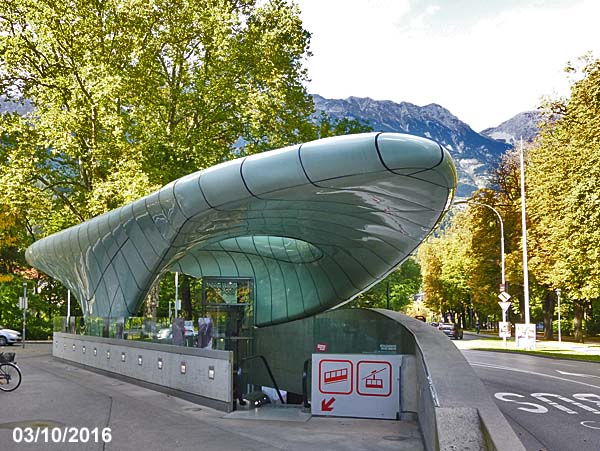 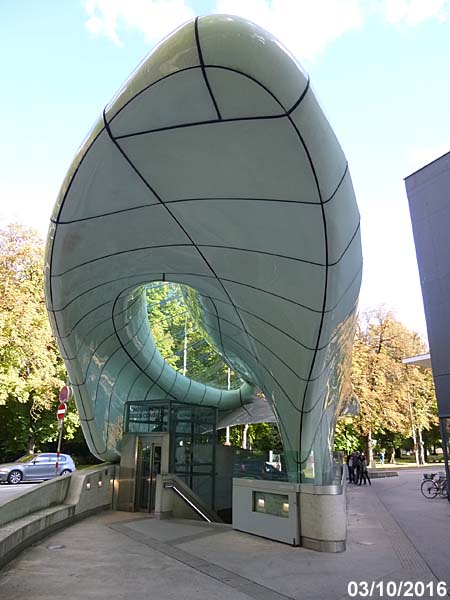 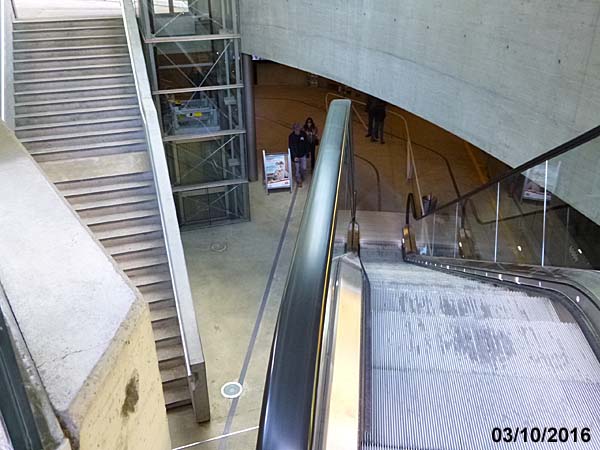 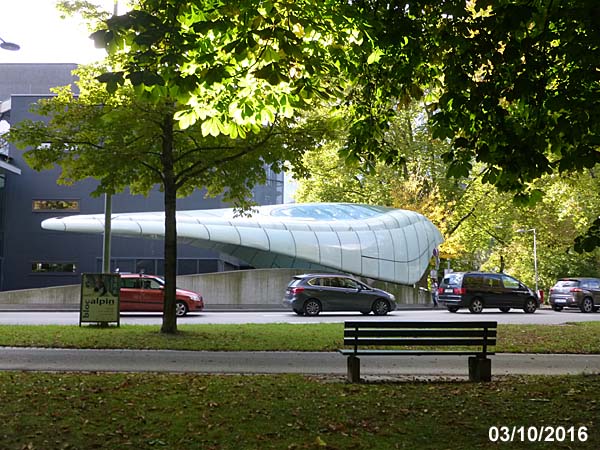 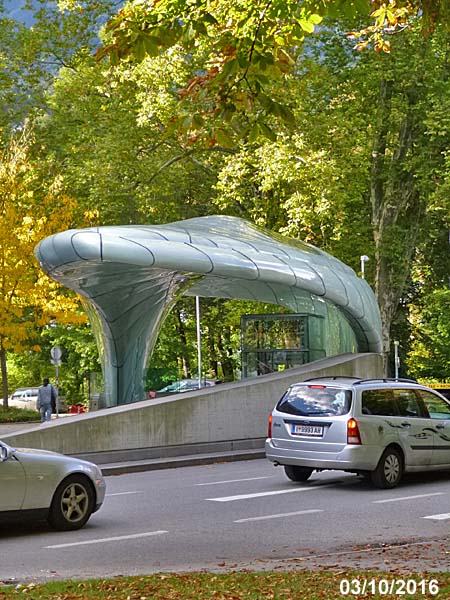 From this station, the railway
vehicle travels underground until it surfaces at
its first stop, the Löwenhaus station.
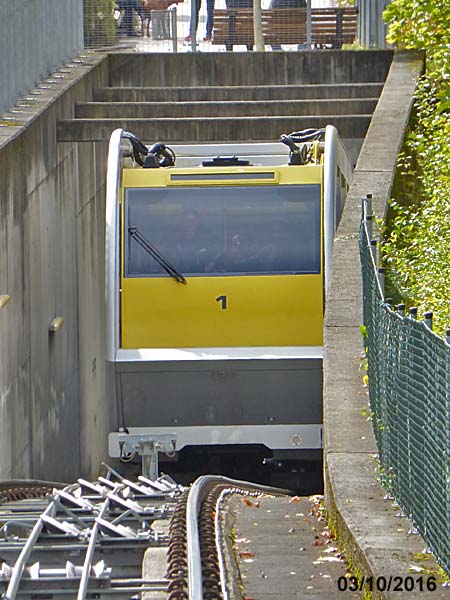 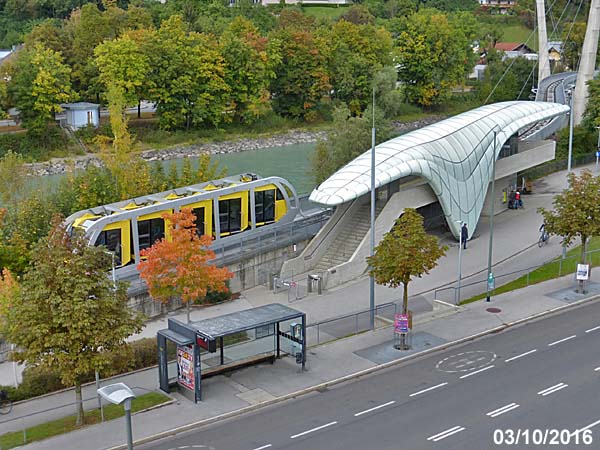 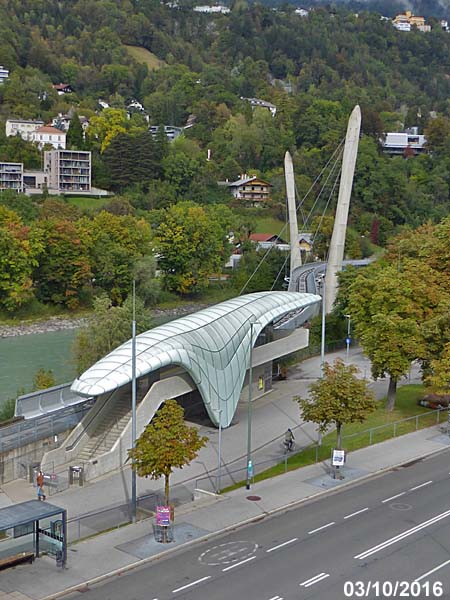 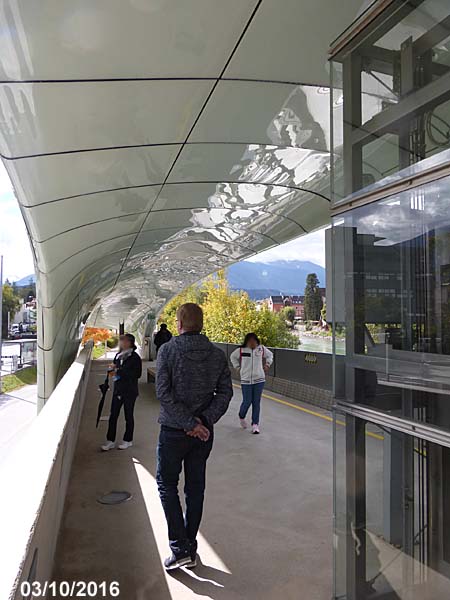 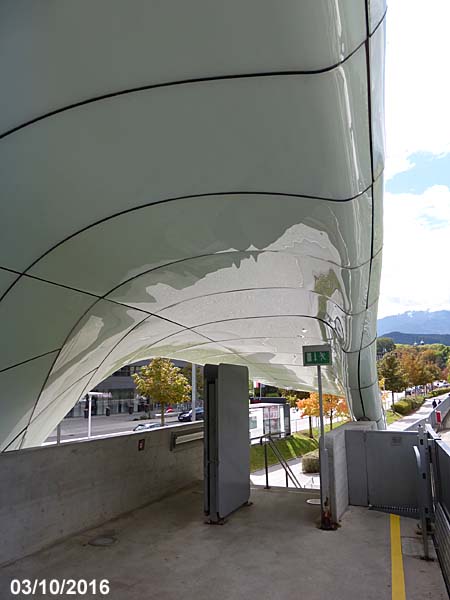 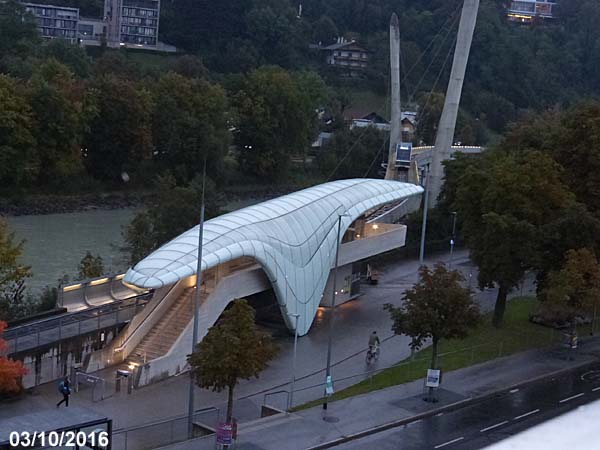 "It then swings over the River Inn in an S-shape, before plunging into the mountain on the opposite side. .... 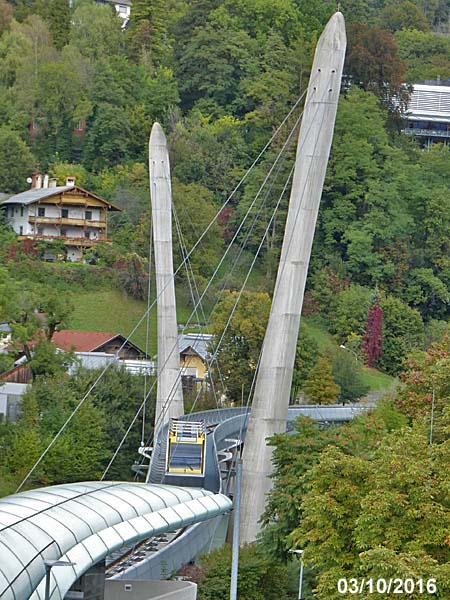 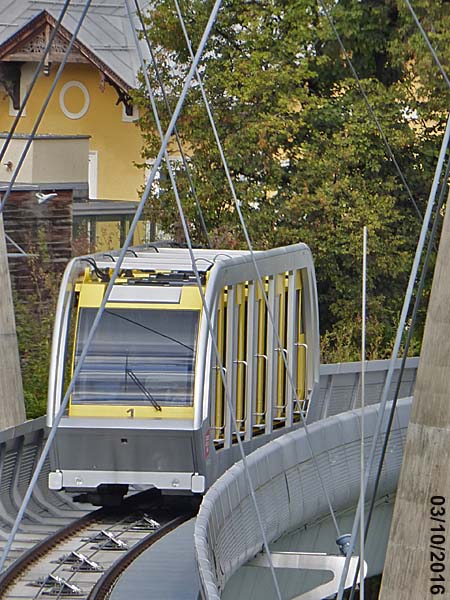 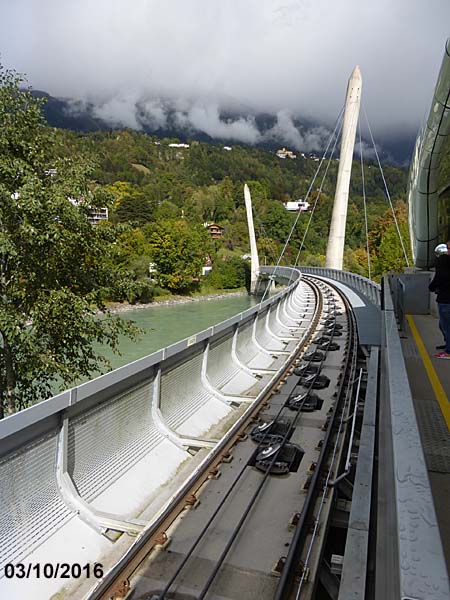 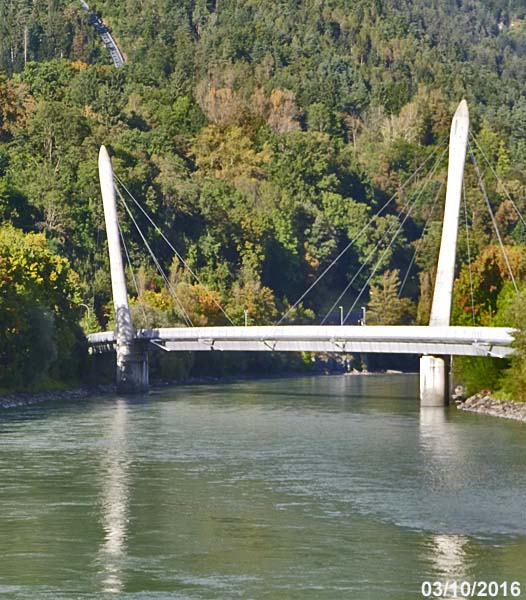 .... From here, the journey continues to climb up and beyond the extremely steep hillside at the Alpine Zoo station before ending at the high-lying Hungerburg Plateau." 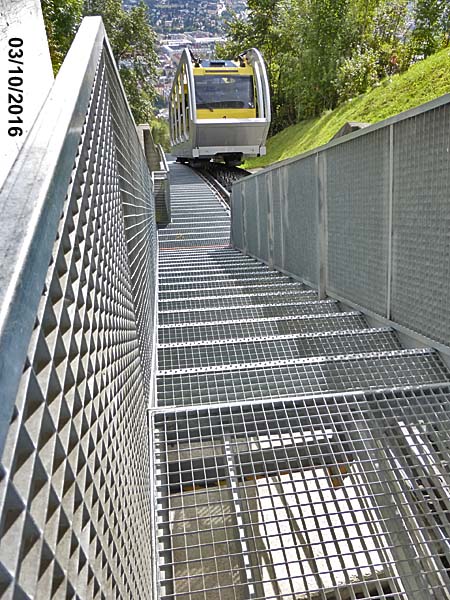 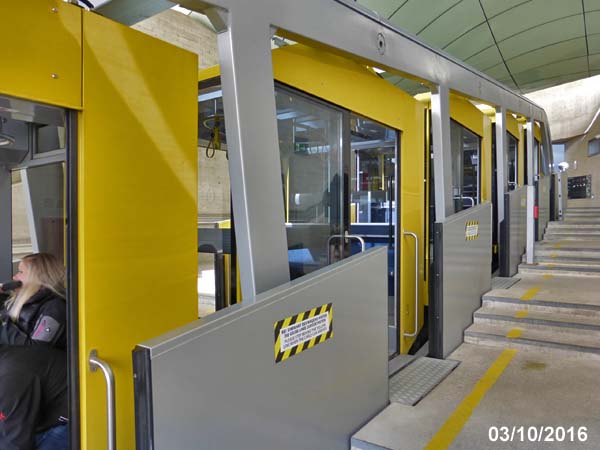 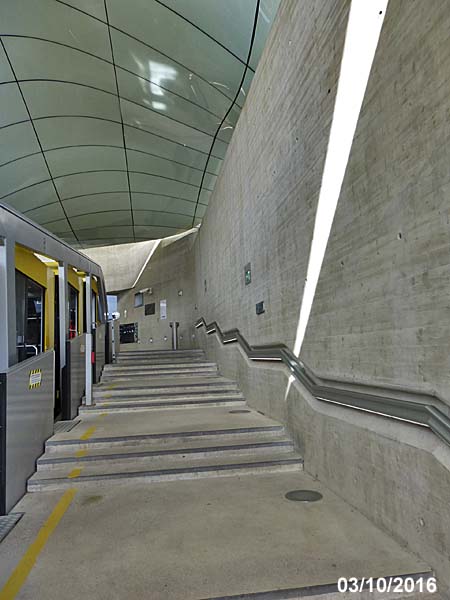 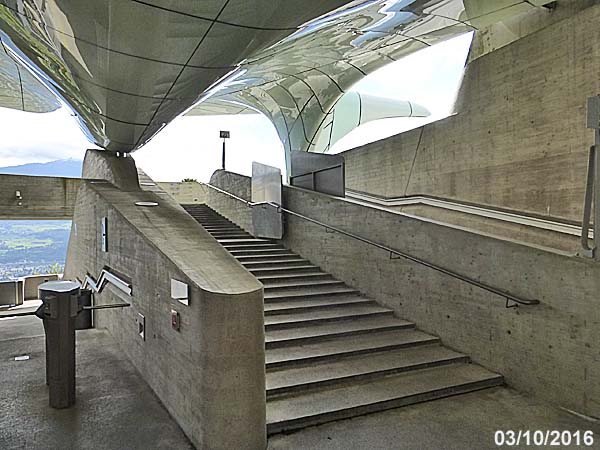 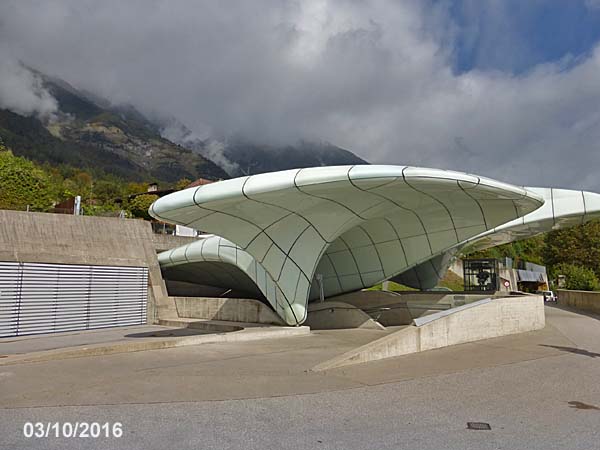 A plaque on the wall of the Hungerburg station commemorates the man who built the original railway. 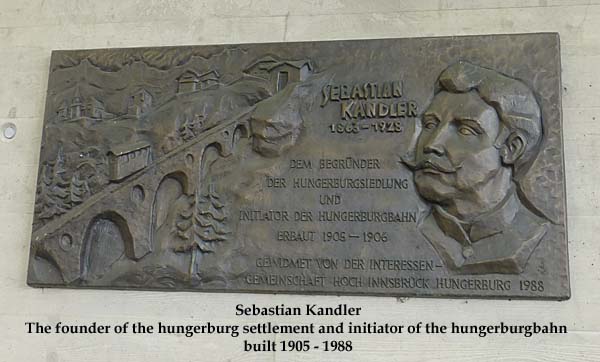 The website for Zaha Hadid's
practice explains their thinking behind the design of
the station buildings. "The brief called
for the design of four stations along cable
railway tracks leading to Innsbruck’s northern
chain of mountains. Each station had its own
unique context, topography, altitude and
circulation and adaptation to these specific site
conditions was critical to the design approach –
while maintaining a coherent overall architectural
language. ...
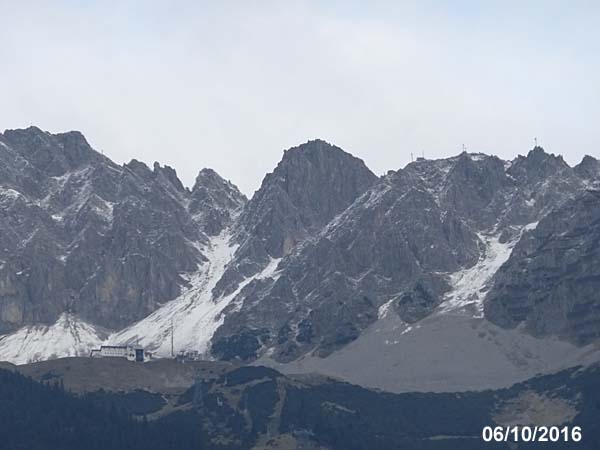 ... We studied natural phenomena such as glacial moraines and ice movements to develop a fluid language of natural ice formations, like a frozen stream on the mountainside. By applying a high degree of flexibility within this architectural language, we were able to adjust the shell structures to the stations’ variable parameters, whilst upholding their position within the same formal family. These lightweight, organic roof structures ‘floating’ on top of concrete plinths provide the global benchmark for the use of double-curvature glass in construction. Exploring the concept of lightness, large cantilevers and small touch-down areas underpin the shells’ floating appearance." Close Window  |