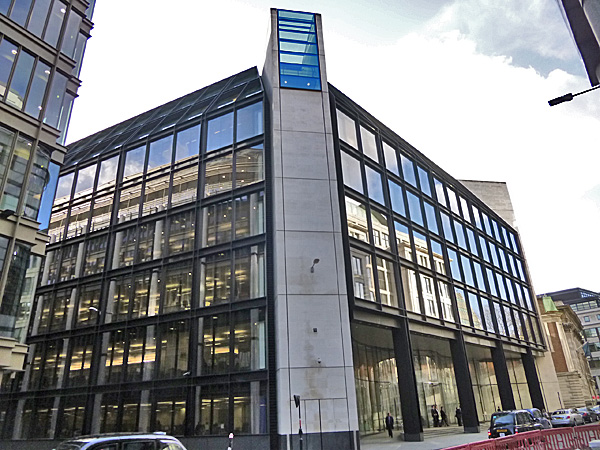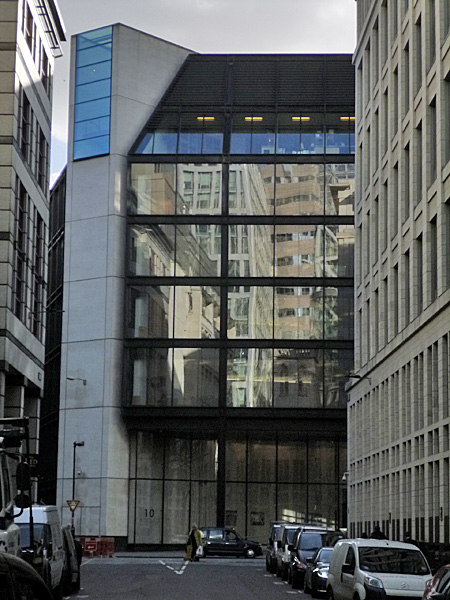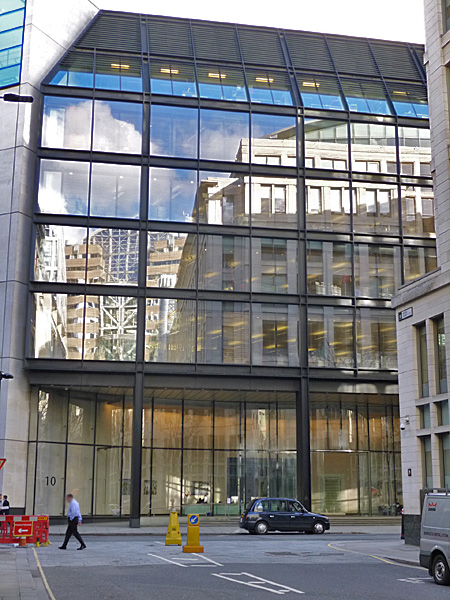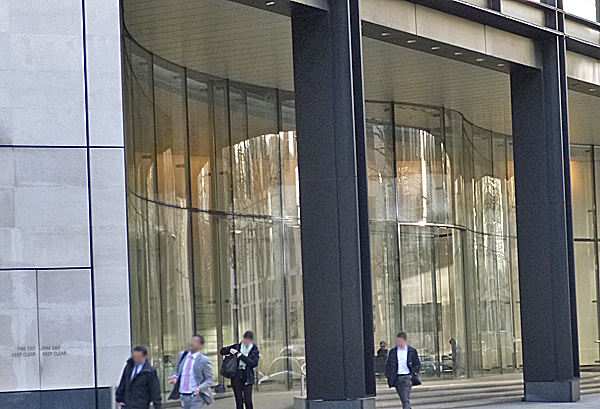|
10
Gresham Street, London

Architect
|
Foster +
Partners
|
Date
Built
|
2003
|
Location
|
Gresham
Street
|
Description
|
Foster & Partners explain on their
website that designing a new office building
to standards required in the 21st century
poses a particular challenge when you are
locating it in an area of historical
significance such as this, "...south
of the Guildhall, and close to two
nineteenth-century livery halls: Wax
Chandlers Hall and Goldsmiths Hall"
and a short distance from London Wall.
Fitting a building with 18 metre deep floor
plates into an essentially medieval street
plan poses significant problems particularly
in terms of bringing a sense of light and
space into the building.
They say
of the building that, "... floor
plates wrap around a central atrium,
which extends down one level to bring
daylight down into a basement floor,
dissolving conventional distinctions
between ground and subterranean
levels. Heightening this sense of
light and space, the lifts and lobbies
are all glazed so as to cast sunlight
around the circulation spaces.
Externally, the corner stair towers,
which anchor the building visually, are
clad in limestone, the stone flank walls
wrapping into the building to provide a
point of continuity between inside and
outside. The high-performance facades,
which incorporate louvres to control
solar gain and glare, are designed to
maximise natural light levels, minimise
energy consumption and ensure
environmental comfort."
|
|




