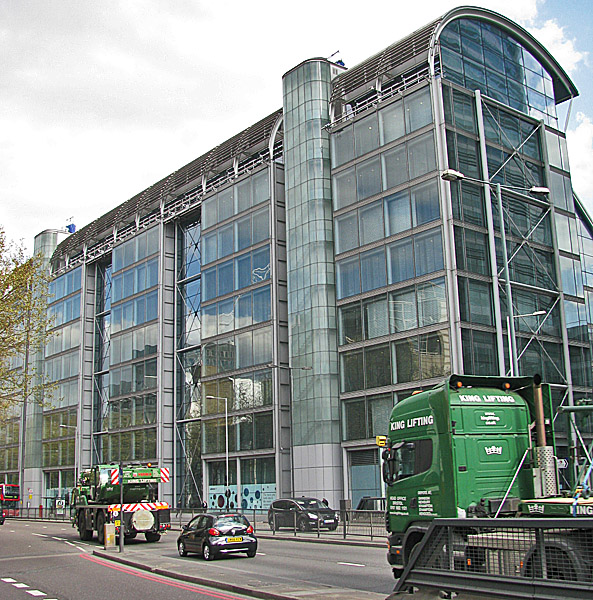| Architect |
Hopkins
Architects |
| Date
Built |
2004 |
| Location |
Euston Road |
| Description |
|
The
headquarters building of the Wellcome Trust
occupies a site on the corner of the Euston
Road and Gower Street. The building is
known as the Gibbs Building, named after the
Trust's former Chairman Sir Roger
Gibbs. The Trust describes the
building as consisting of, " ... two
blocks of accommodation - one wider, of
eight stories, facing Euston Road to the
north, and a narrower four storey
parallel block to the south. Over both
is a curving glazed roof, enveloping a
generous atrium between."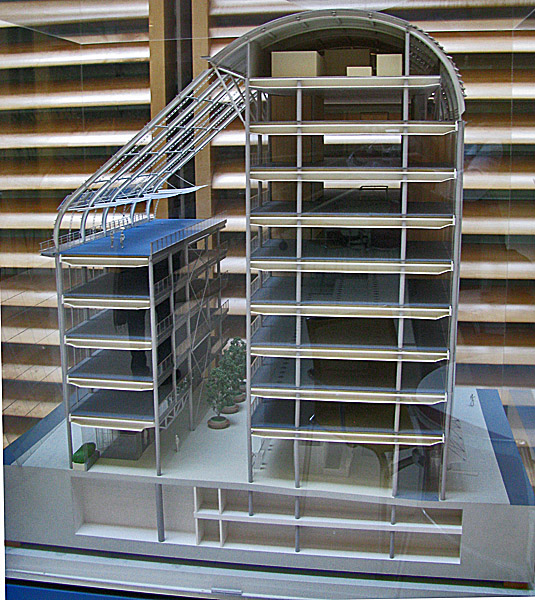 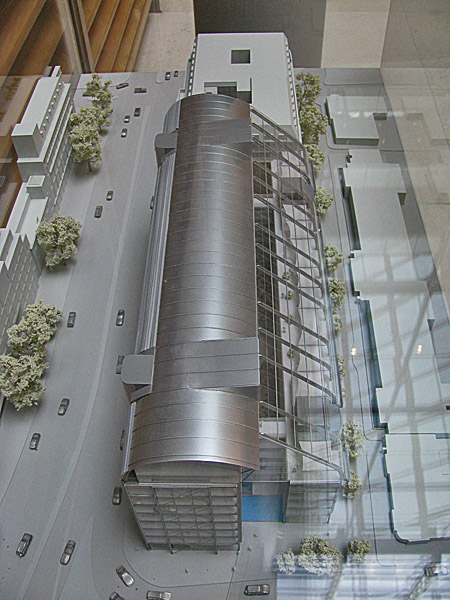 " ... each floor
of the northern block has five
separate large flexible working floor
areas. These are linked with break out
spaces and double height 'mini atria'
for casual interaction between team
members. The narrower southern block
offers more intimate space for
individual offices. On its top floor,
open to the roof and atrium, there is
a restaurant with views across
Bloomsbury. Double
skin, glazed façades create an
environmental buffer between inside
and out. Translucent glazed stair
towers articulate the internal space.
A new Headquarters
brings 600 staff together in an
inspiring, comfortable and dynamic
workspace."
|
|
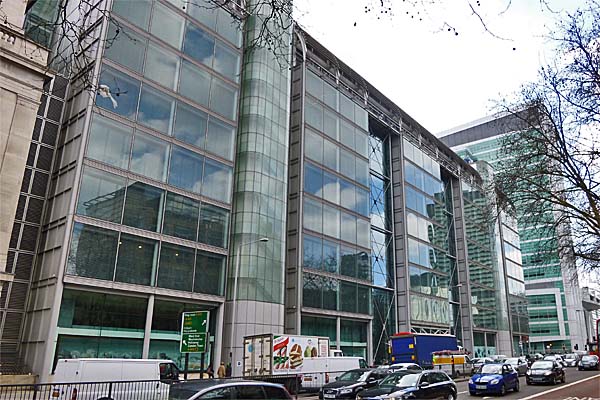
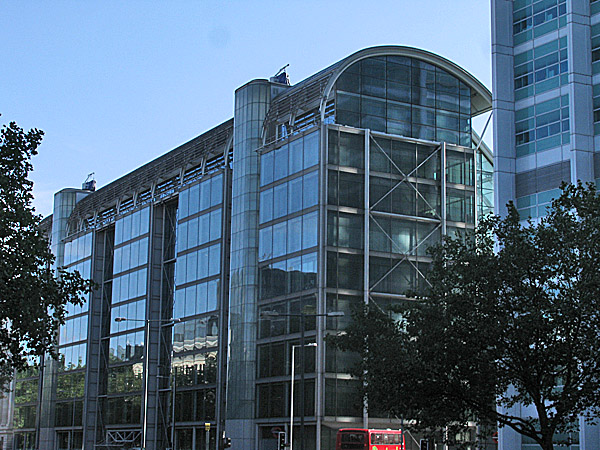
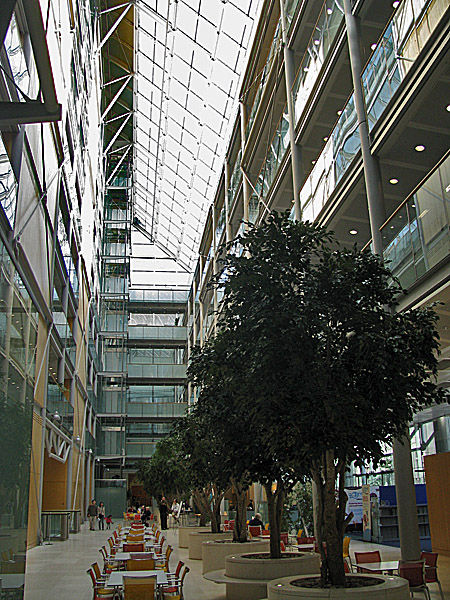
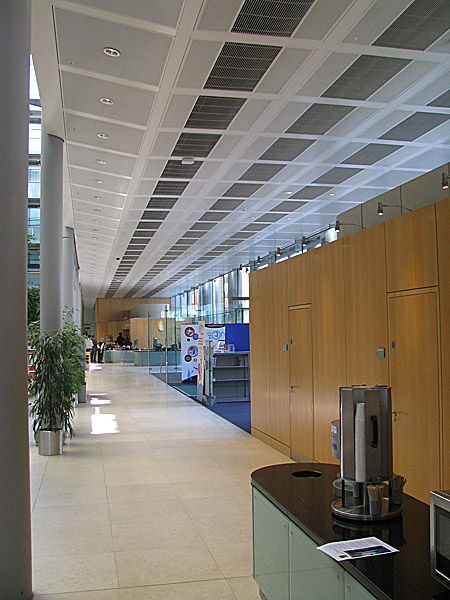
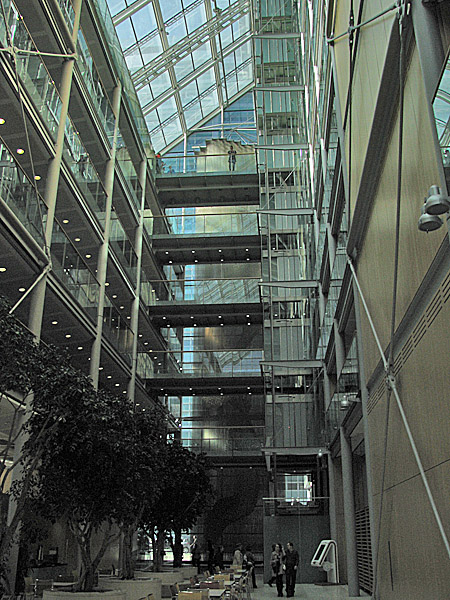
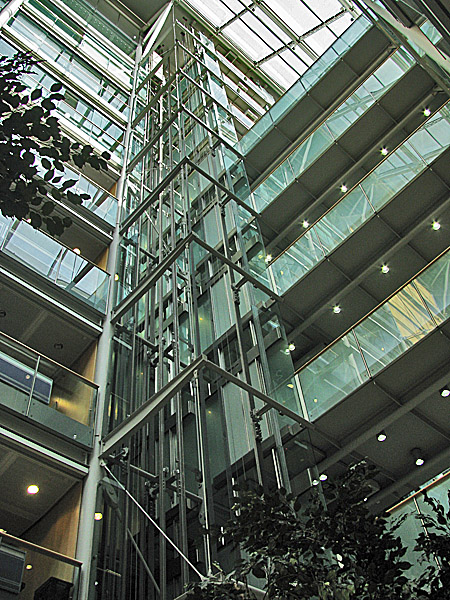
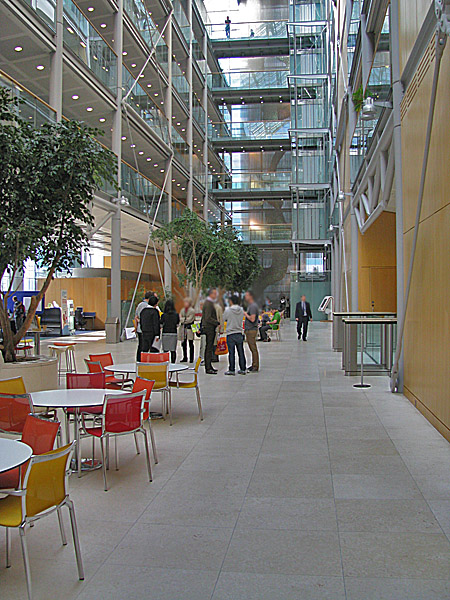
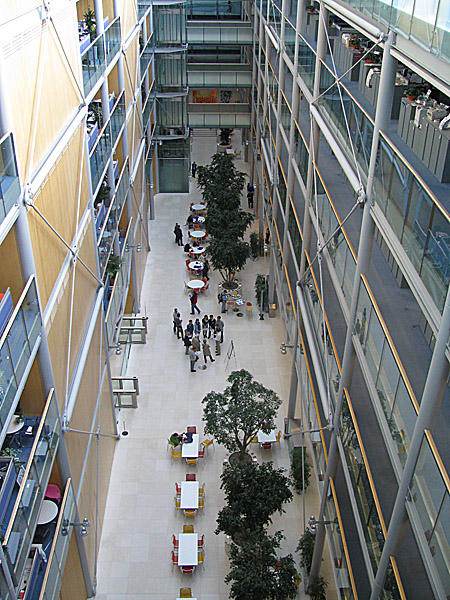
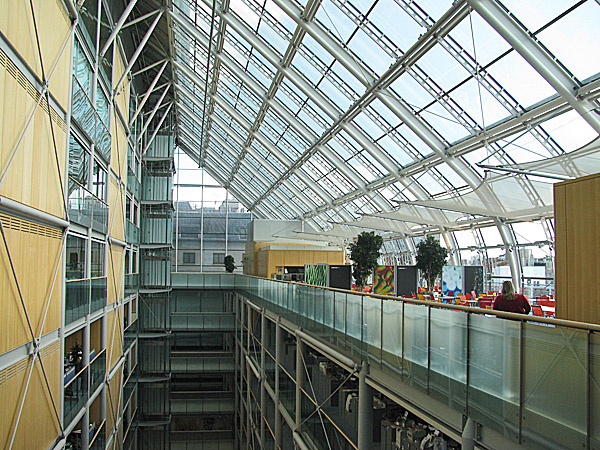
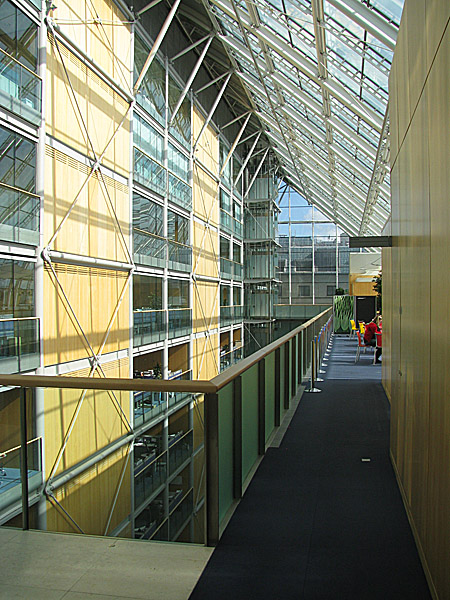
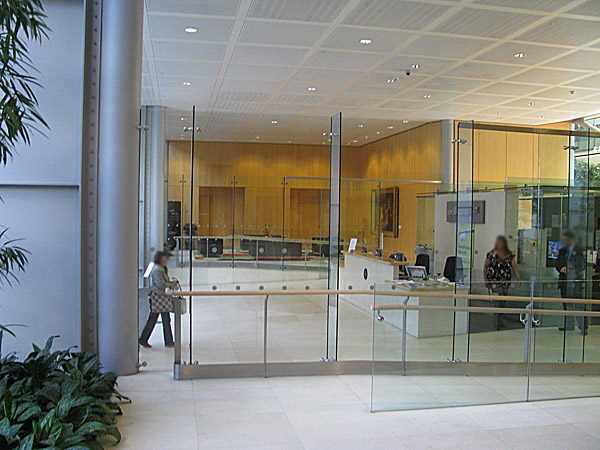
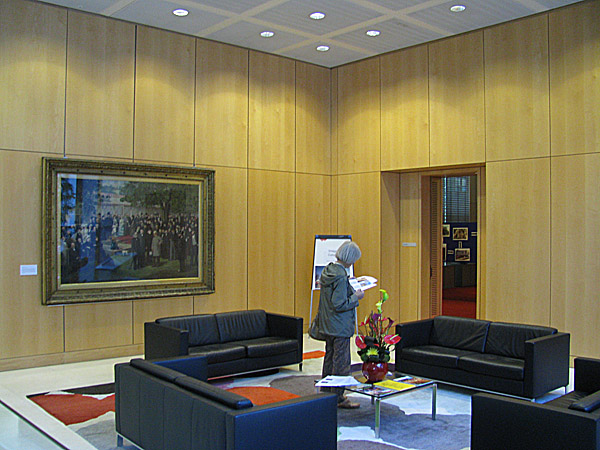
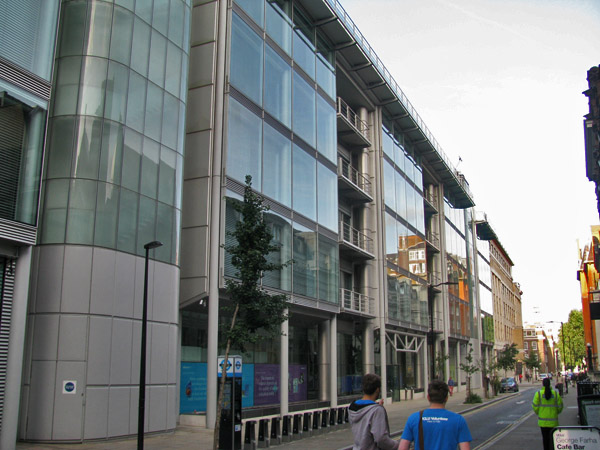
**********************
Bleigiessen - by the Thomas Heatherwick Studio
The Thomas Heatherwick Studio
won a competition in 2002 to create a major
sculpture for the new building. The Trust
had a desire for a sculpture that would, "
... complement the cool but dramatically
deep space allocated for it", on the
Gower Street end of the atrium. Since none
of the entrances were wide enough to bring in a
sculpture that would fill the allocated space,
in true Heatherwick style, they decided to
create one that could enter through the
letterbox. Heatherwick Studios say that, "The
vertical void seemed almost like a gravity
chamber, and the pool of water at the base
was a catalyst to thinking that led Thomas
Heatherwick and his colleagues to experiment
with liquid. He says, 'The aim was to
produce a sinuous, curvaceous form, and one
that had variety, so it would look different
from each of the building's nine floors."
The development process involved dropping hot metal into water and creating twisting tumbling forms as the metal cooled. Once they had selected their favourite metal shape they scanned it in three dimensions. The name Bleigiessen comes from the tradition in Germany of dropping hot lead into water at New Years to create forms which can be read like tea leaves to forecast your fortune in the coming year.
Heatherwick's mother was the founder of the Bead Society of Great Britain and this gave him the idea of replicating the form using glass beads strung on wires. "Working closely with British company, Flux Glass Design Ltd, Thomas Heatherwick Studio designed a glass bead, a transparent sphere that would subtly change colour and vary in brightness as you move in relation to it, and that would throw patterns of light on to surrounding walls. To create the sculpture almost 27,000 very fine stainless steel wires (0.5 mm in diameter and 30 m long) were threaded with glass beads (over 140,00 of them weighing almost 40 tonnes)." The end result can be seen below.
The development process involved dropping hot metal into water and creating twisting tumbling forms as the metal cooled. Once they had selected their favourite metal shape they scanned it in three dimensions. The name Bleigiessen comes from the tradition in Germany of dropping hot lead into water at New Years to create forms which can be read like tea leaves to forecast your fortune in the coming year.
Heatherwick's mother was the founder of the Bead Society of Great Britain and this gave him the idea of replicating the form using glass beads strung on wires. "Working closely with British company, Flux Glass Design Ltd, Thomas Heatherwick Studio designed a glass bead, a transparent sphere that would subtly change colour and vary in brightness as you move in relation to it, and that would throw patterns of light on to surrounding walls. To create the sculpture almost 27,000 very fine stainless steel wires (0.5 mm in diameter and 30 m long) were threaded with glass beads (over 140,00 of them weighing almost 40 tonnes)." The end result can be seen below.
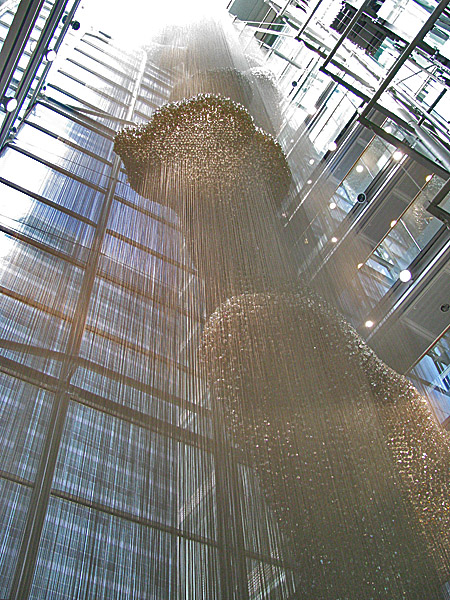
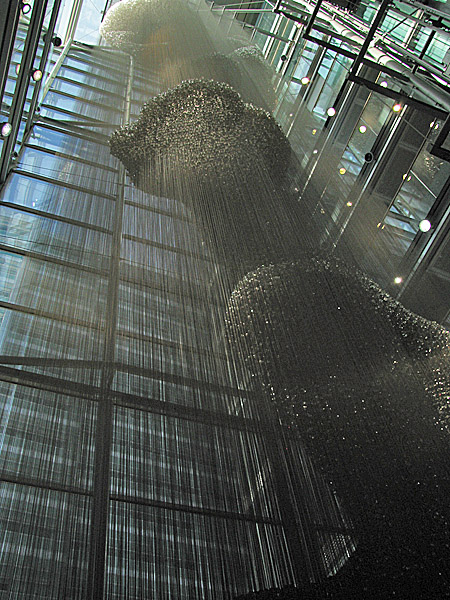
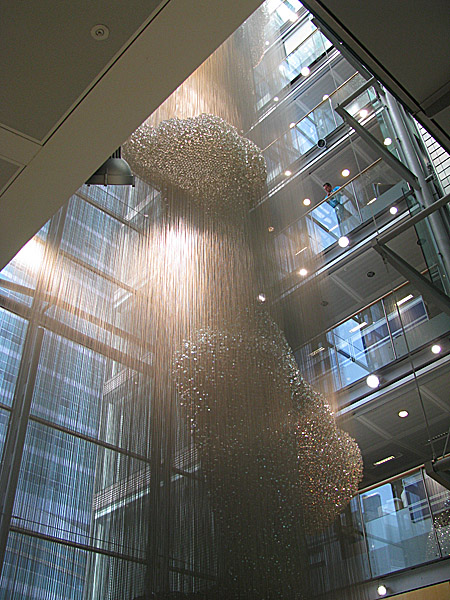
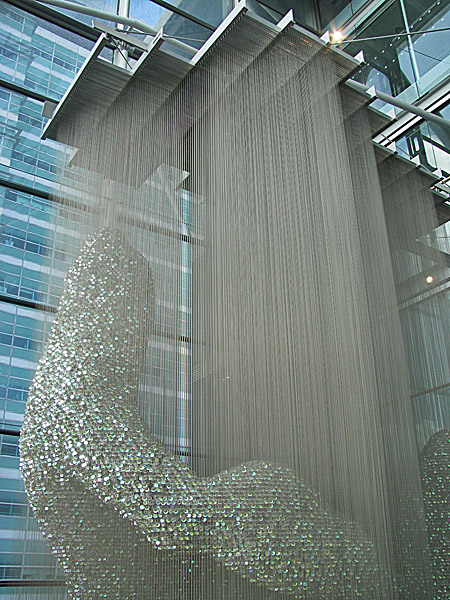
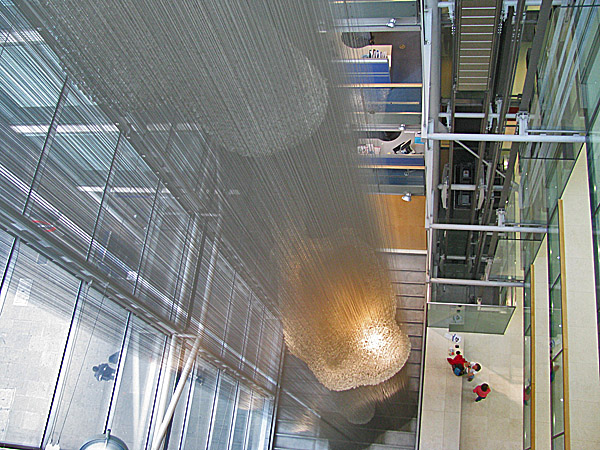
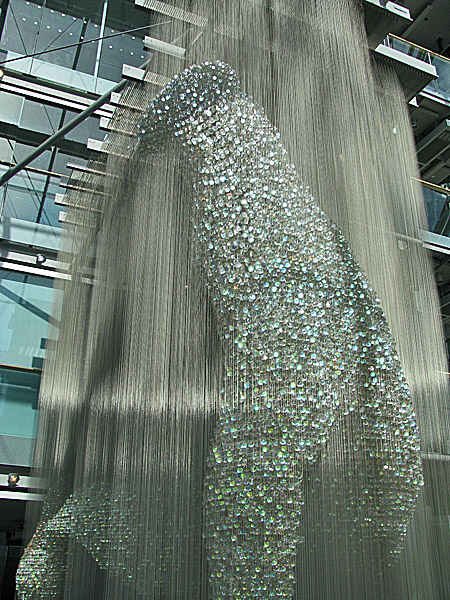
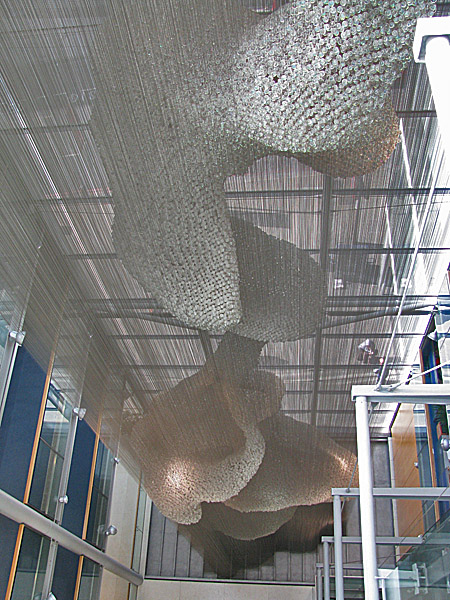
Close Window

