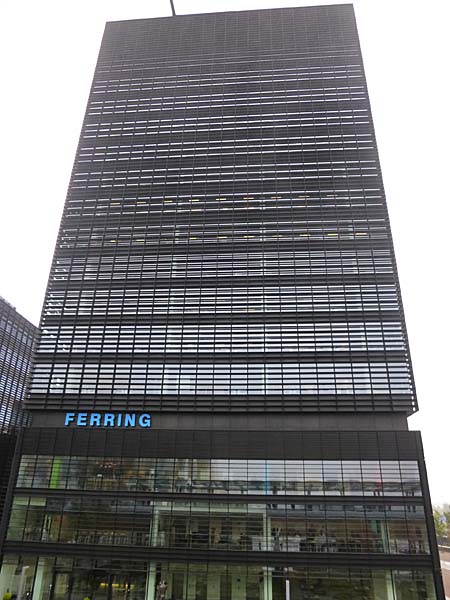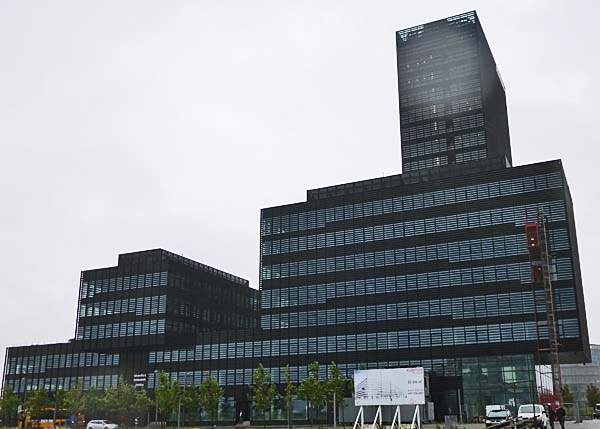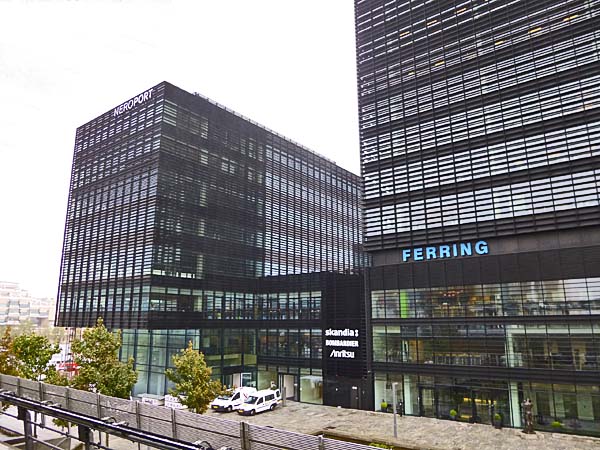| Architect |
Henning Larsen Architects |
| Date Built |
2002
& 2010 |
| Location |
Ørestads
Boulevards |
| Description | |
|
The Ferring
International Centre was the first
building in the new Ørestad community
south of the Copenhagen city
centre. It is well located
beside the Metro line that links the
city centre with the airport.
The architect says that it consists
of, " ... two
main building volumes. One is a
three-storey basic volume with a
reception desk, laboratories and a
number of atriums. On top of the
basic volume, a slim 13-storey
tower building rises containing
offices, canteen and auditorium. "
According to the Emporis website the
tower is equipped with the fastest
lifts in Denmark that operate at 3½
metres a second.
In 2010 the same architects added an extension to the Ferring Centre called Neroport. It involves two new volumes which Henning Larsen say, " ... constitute an architectural whole and the characteristic louvred facades are in harmony with the original Ferring building". They add that, "Neroport is a building in which visionary architecture and beautiful surroundings are combined with rational functionalism and sustainable thinking." |
|
|
Ferring International
Centre & Neroport, Copenhagen, Denmark
   |
