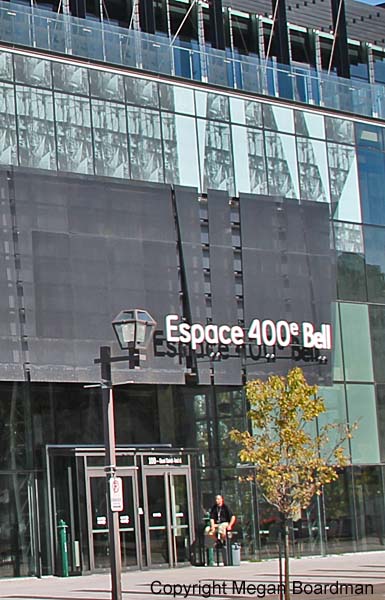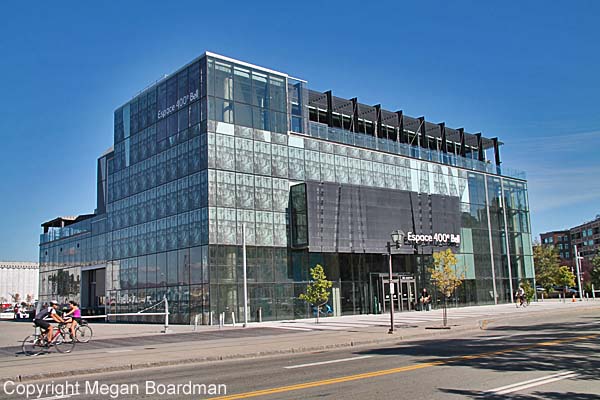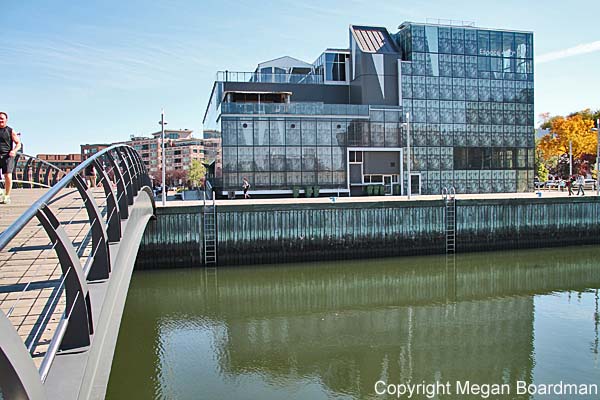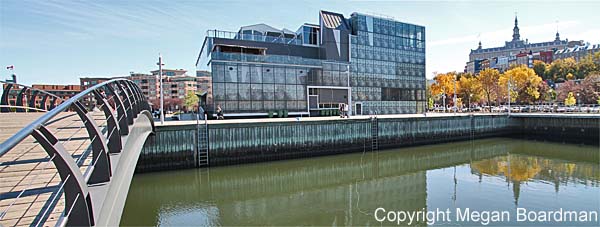| Architect |
Dan S Hanganu architectes + Côté Leahy Cardas, architecte |
| Date Built |
2008 |
| Location |
Bassin
Louise |
| Description |
|
Espace 400e occupies a site
beside the Louise Basin in Quebec City’s
harbour. It was once the location
of a 1950s cement factory. This
building was conceived as the
centrepiece of the city’s 400th
anniversary celebrations, a venue for
live performances, exhibitions and a
variety of other events. Among the
events planned in the building in 2014
are: Festibière de Québec that
invites visitors to “Discover the
flavours of Québec and the world
(microbreweries, local produce,
cider and more). On the program:
over 50 exhibitors, plus talks by
brewing industry experts and tons of
entertainment, including musical
performances of every genre.”;
and Manifestation internationale d'art
de Québec “a biennial event
dedicated to the promotion and
dissemination of contemporary art.” In order to create this building the original industrial structure had to be doubled in size. The “Sustainable Architecture & Building” magazine says that, “This was accomplished by adding a second free standing cast-in-place concrete building a short distance from the first, and wrapping the entire composition in glass curtain wall. The glass envelope cleverly addresses both architectural and environmental objectives, unifying the disparate elements and optimizing energy performance. .... The glazed surfaces create an ambiguous interplay of transparency and reflection that heightens the experience of the building and its activities – it is hard to determine whether the multiple images one sees on the glazed surfaces are beyond the glass or reflected in it. .... Environmentally, this design strategy allowed for the retention and reuse of the existing concrete structure and aluminum clad building envelope, saving it from demolition. At the same time, the glass curtain wall converts the concrete structure into an energy efficient double-envelope system. The result is – both literally and figuratively - a multi-layered building that respects and enriches its historic context, and that connects past, present and future.” |
|
|
Pavillion Espace
400e, Quebec City, Canada
   |
