| Architect |
Foster and Partners |
| Date Built |
2002 |
| Location |
South
Bank of the Thames near Tower Bridge |
| Description |
|
City Hall has
the appearance of a layer cake that
somebody leaned on and inside the
disorientation accelerates when you
walk the ramp that rises through the
building. 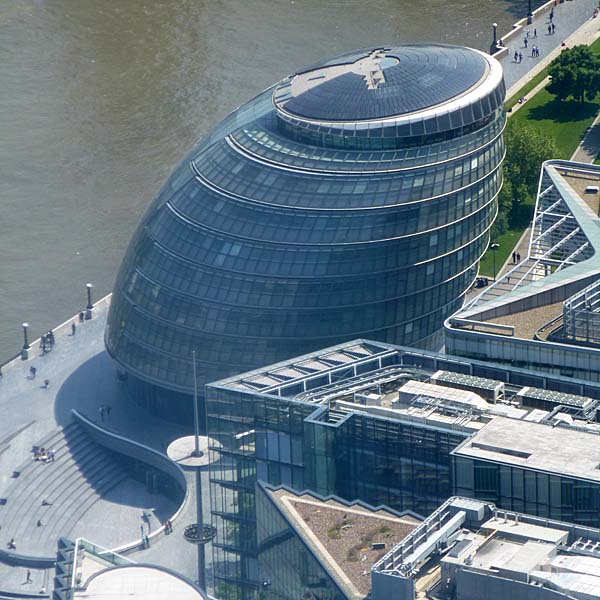 The City Hall website explains the design this way, "The building is 45 metres high, with 185,000 sq ft (gross) of floor space spread over 10 floors. In conventional terms, the building has no front or back: its shape is derived from a geometrically modified sphere. This hybrid form is designed to minimise the surface area exposed to direct sunlight." Foster + Partners, the arcitects, say, "Advancing themes explored earlier in the Reichstag, it expresses the transparency and accessibility of the democratic process and demonstrates the potential for a sustainable, virtually non-polluting public building." From an environmental point of view, "A range of active and passive shading devices are also employed: to the south the building leans back so that its floor-plates step inwards to provide shading for the naturally ventilated offices; and the building’s cooling systems utilise ground water pumped up via boreholes from the water table. These energy-saving techniques mean that chillers are not always required and that for most of the year the building can function with no additional heating." To add to the desire for transparency the Assembly Chamber faces out across the Thames allowing Londoners, presumably ones with binoculars, to watch democracy in action. On the top floor there is what Foster describes as a "flexible space" available for exhibitions and to provide visitors a view of the city. |
|
|
Greater
London Authority City Hall - London, UK
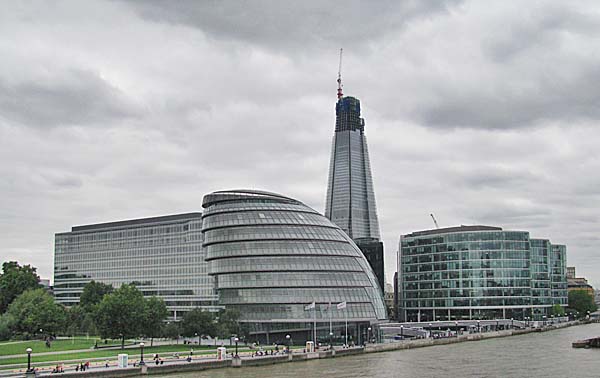 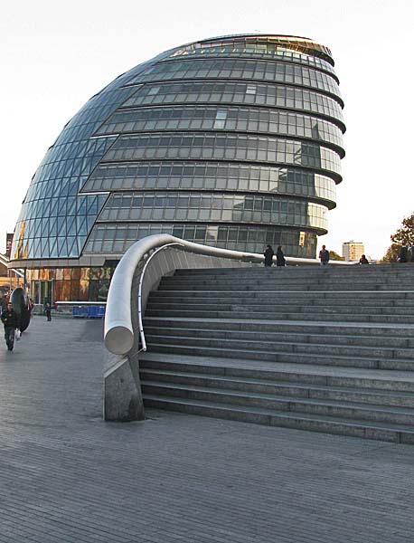 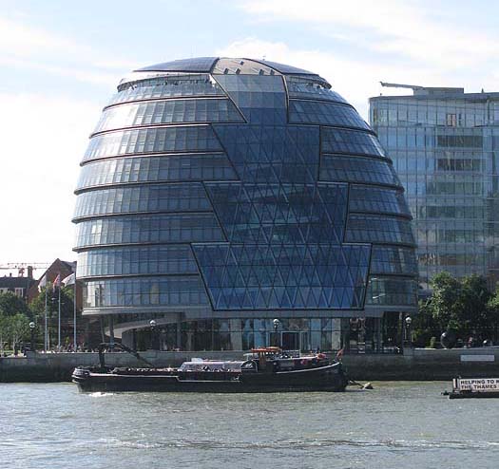 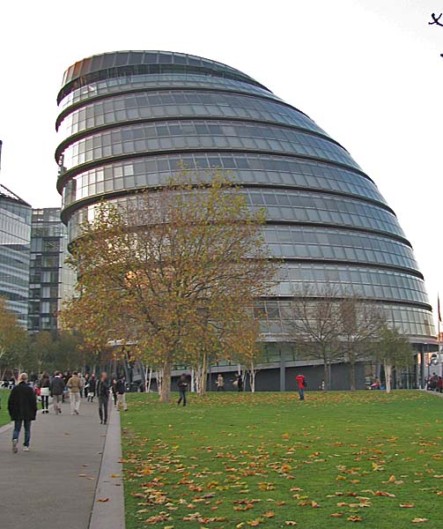 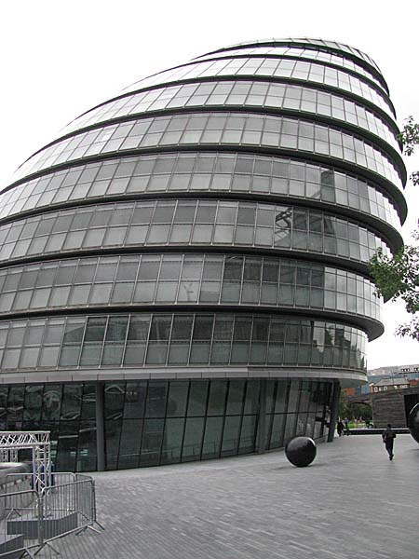 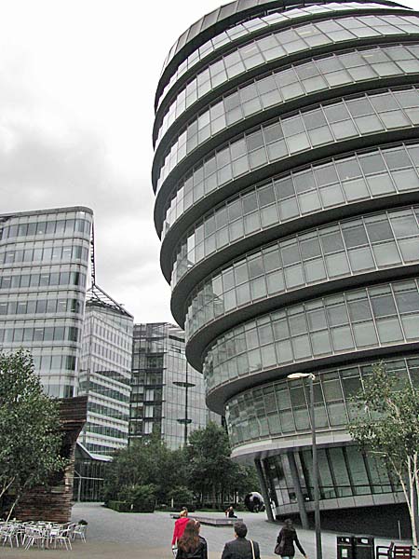 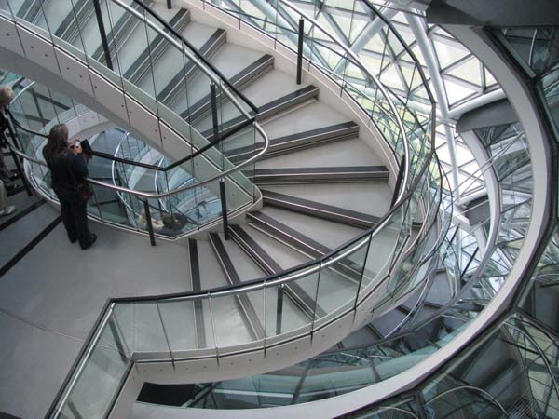 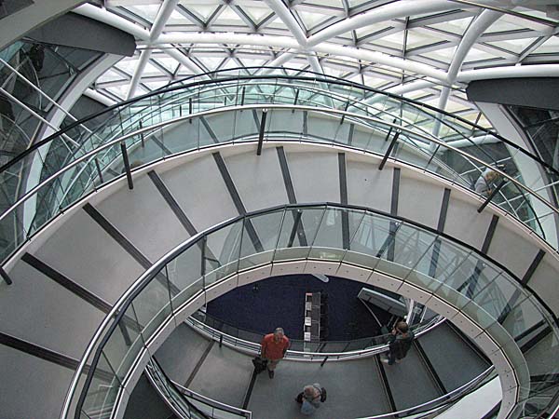 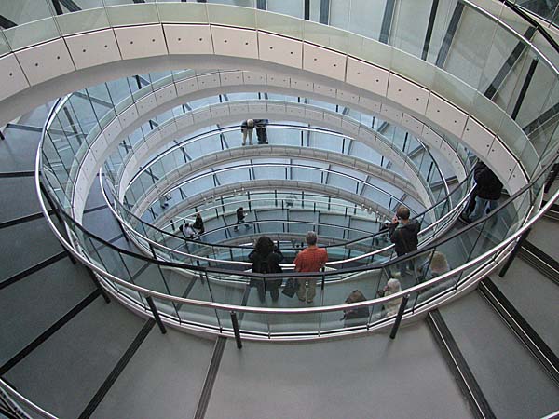 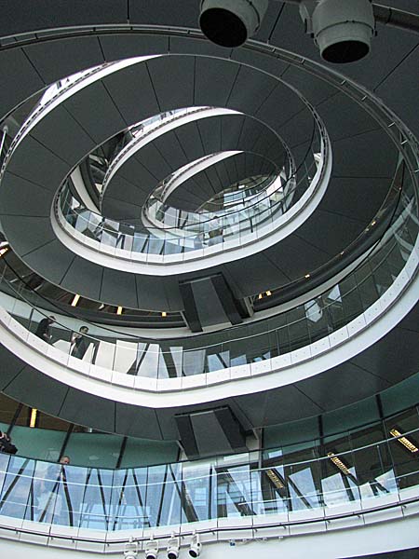 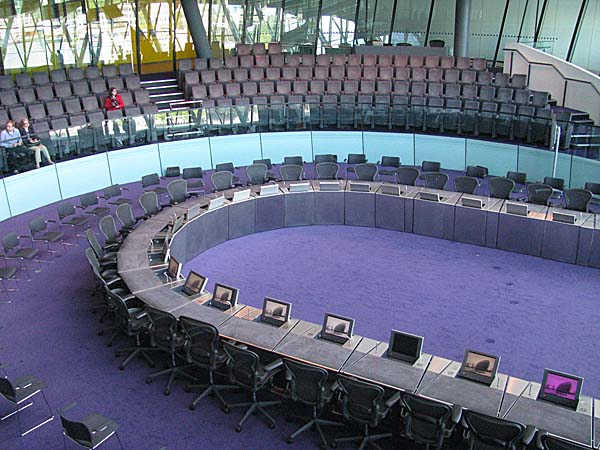 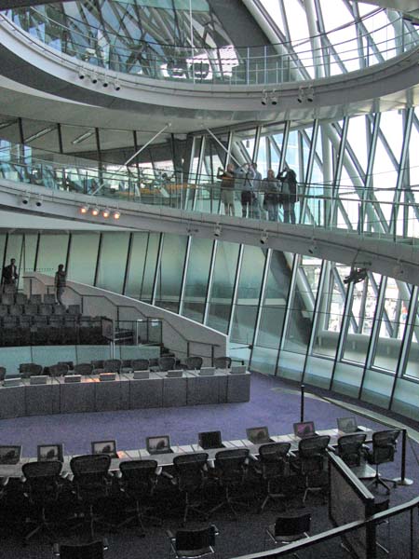 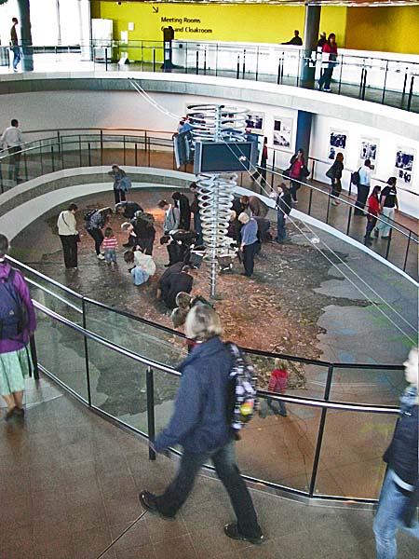 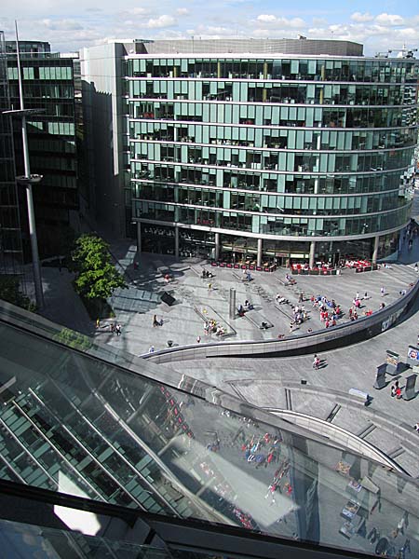 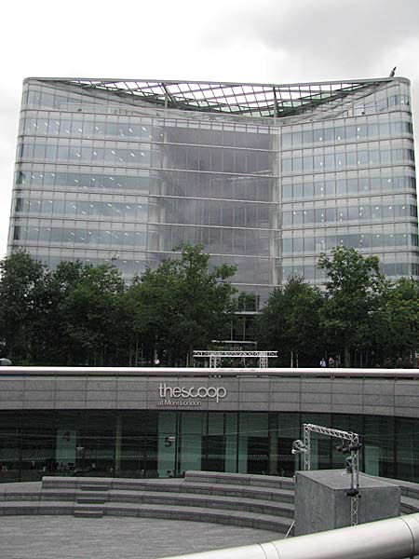 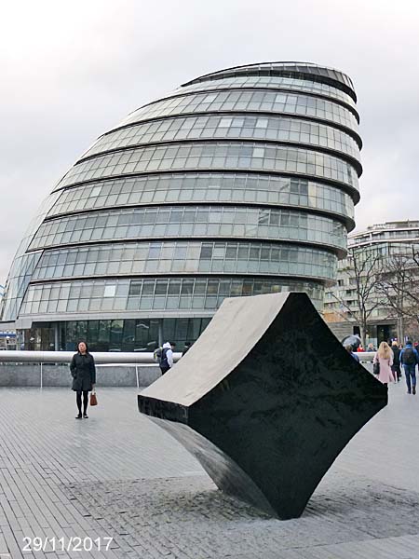 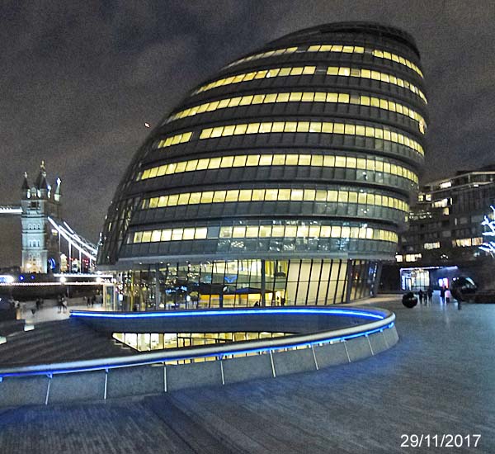 Close Window  |