| Architect |
Richard Rogers Partnership - now Rogers Stirk Harbour + Partners |
| Date
Built |
1998 - 2005 |
| Location |
Pierhead in
Cardiff Bay |
|
The Rogers
Stirk Harbour + Partners says this about
the concept of the National Assembly
building, "RRP employed the
idea of openness and transparency as the
driving factor in the design. The
building was not to be an insular,
closed edifice. Rather it would be a
transparent envelope, looking outwards
to Cardiff Bay and beyond, making
visible the inner workings of the
Assembly and encouraging public
participation in the democratic
process."
Regarding
the brief they add, "The specifics of the brief
included the stipulation that the
building be an exemplar for access, that
sustainable strategies and renewable
energy systems be implemented
throughout, that the building have a
minimum 100 year life span, and that,
wherever possible, Welsh materials be
used. Other elements included a 610
square metre (6,566 sq ft) debating
chamber for 60 to 80 members, three
committee rooms, offices, a media
briefing room, tea room, members’
lounge, public galleries, and a main
hall to act as reception, orientation
and exhibition space. "
Without
question the most startling feature of the
inside of the building is the funnel that
rises above the debating
chamber. The inside of the
funnel is clad with aluminium tubes
arranged horizontally to follow the
profile of the structure. However,
it is the outside of the funnel, that you
see rising like a giant mushroom to the
undulating ceiling, that catches the
visitor's eye. It is clad in Western
Red Cedar from Canada selected for its
beautiful appearance and its
flexibility. BCL Timber Projects
were responsible for this ceiling using
60,000 linear metres of cedar.
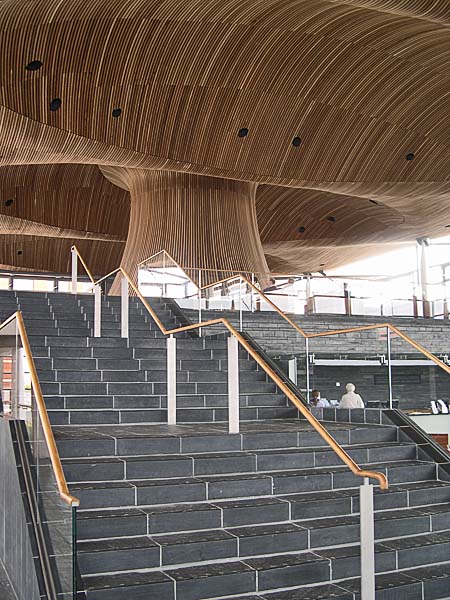 A series
of low slate terraces connect the
building to the water of Cardiff Bay.
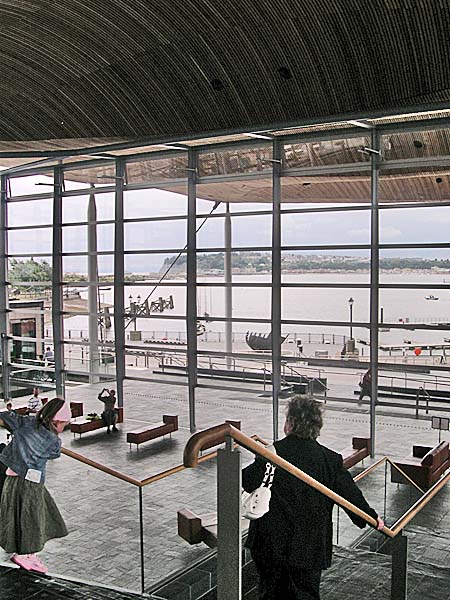 |
|
|
The
National Assembly for Wales - Cardiff Bay, Wales
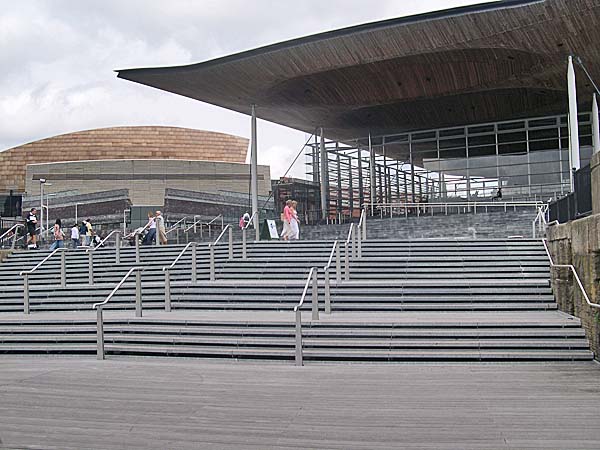 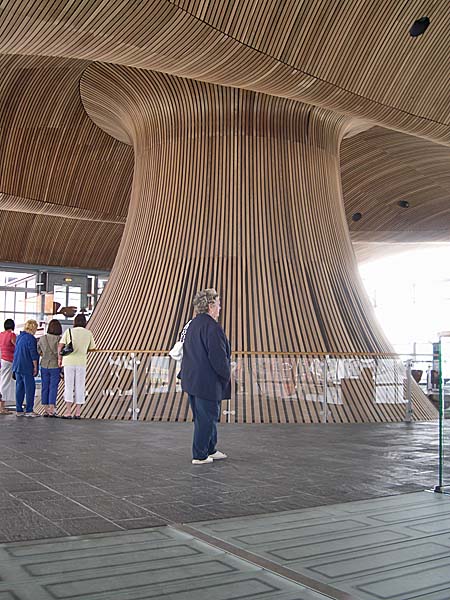 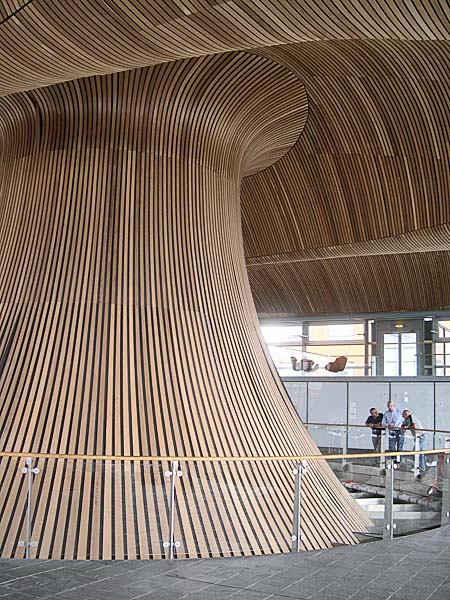 Close Window 
|