| Architect |
Rick Mather |
| Date Built |
Opened 7 November 2009 |
| Location |
Beaumont
Street |
| Description |
|
When you approach Oxford's
Ashmolean Museum from Beaumont Street you
see the spectacular Greek Revival building
shown above that was erected in 1845 to a
design by Charles Robert Cockerell.
What you cannot see at this point is the
wonderful extension added behind the 19th
century building in 2009 to a design this
time by the American architect Rick
Mather. The addition and
refurbishment of the existing building was
supported by the Heritage Lottery Fund and
Lord Sainsbury.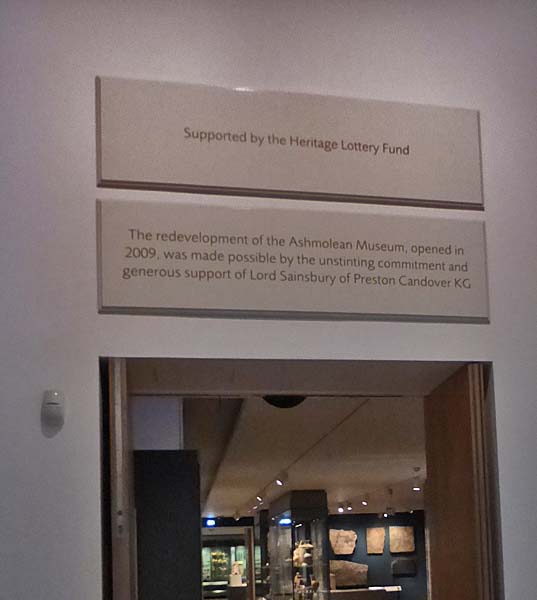 If you look down the narrow lane behind the Sackler Library you can just glimpse the new extension. 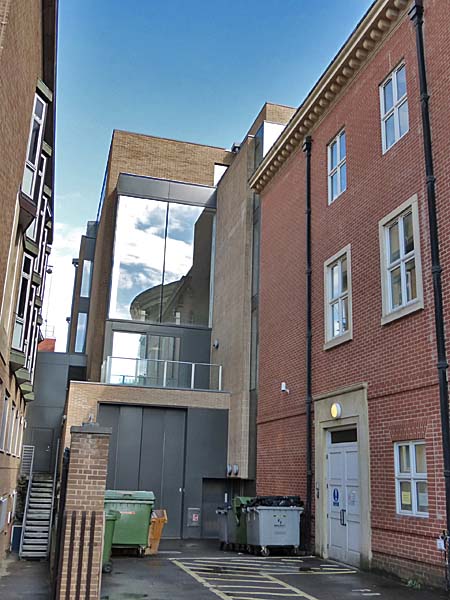 Rick Mather's
website explains that, "... The
new scheme involves the removal of
the poor existing Victorian
buildings behind the Cockerell
building-built to house a rapidly
growing collection under Evans,
and later piecemeal accretions.
These combined to give a very
confusing route for the museum
visitor.
The new building has six storeys, with a floor area of 9000m² (29,500 sq.ft), 4000m² (13,100 sq.ft) of which provides 100 per cent more display space. In addition to the new display space a new entrance from St Giles, and an Education Centre, Conservation studios and loading bay have also been created. The new museum space is built to modern standards, using an environmentally aware and efficient servicing strategy." 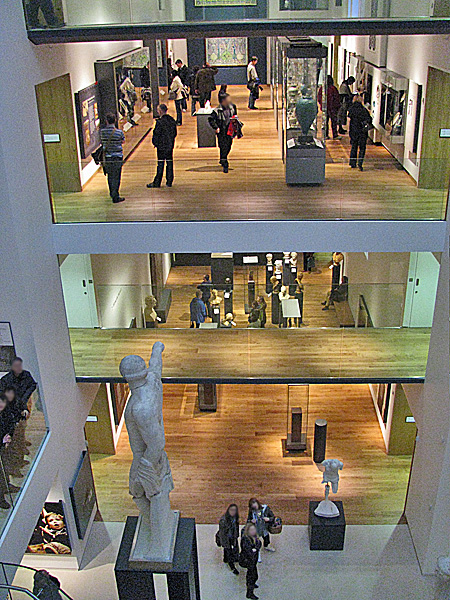 Two staircase lightwells are naturally lit with large windows and roof lights. Natural light is filtered vertically through the building to the lower ground level via inter-connecting, double-height galleries. 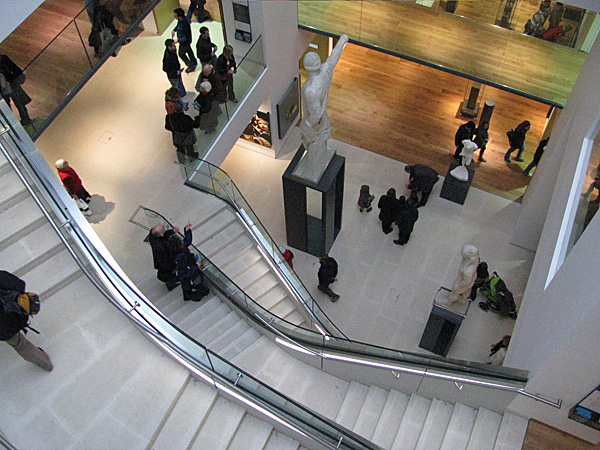 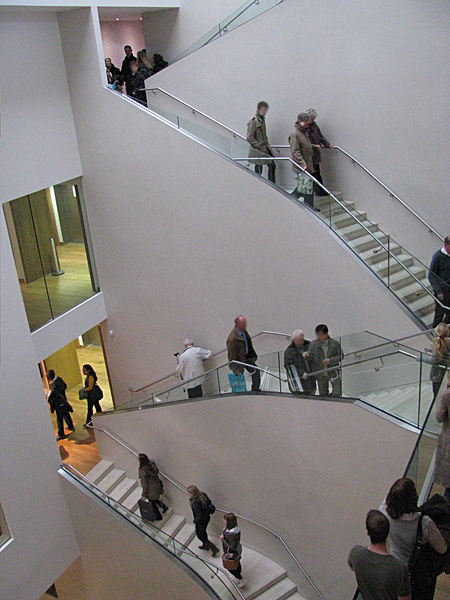 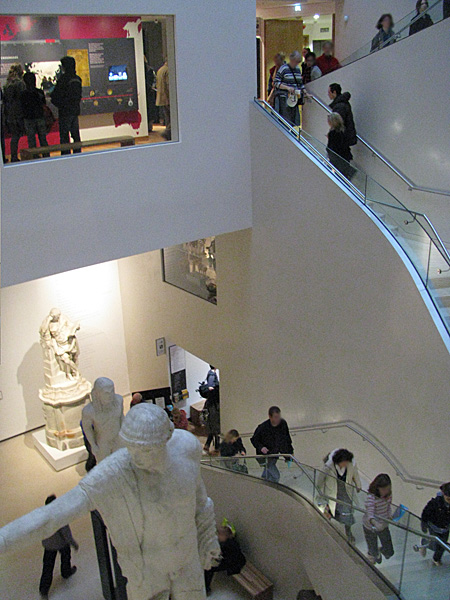 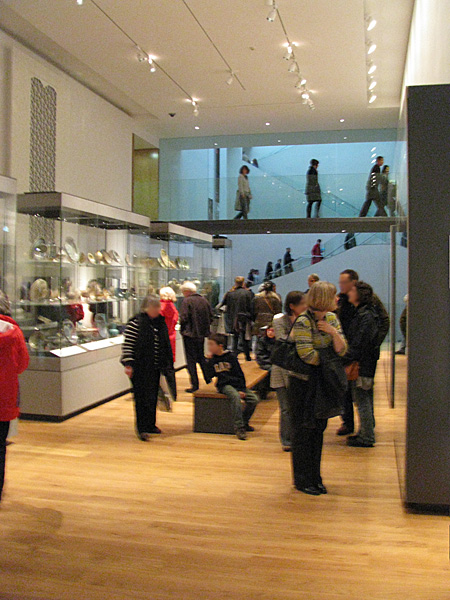 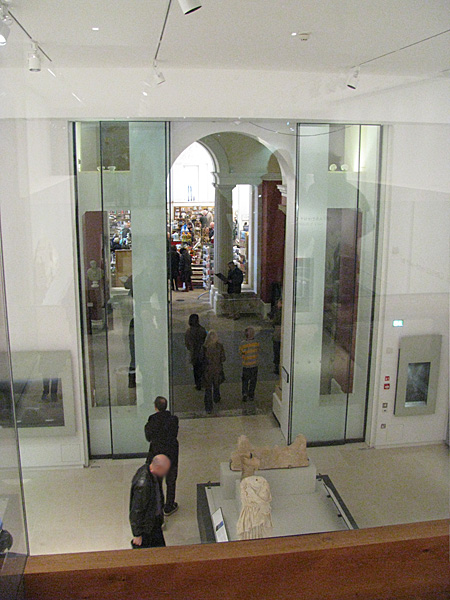 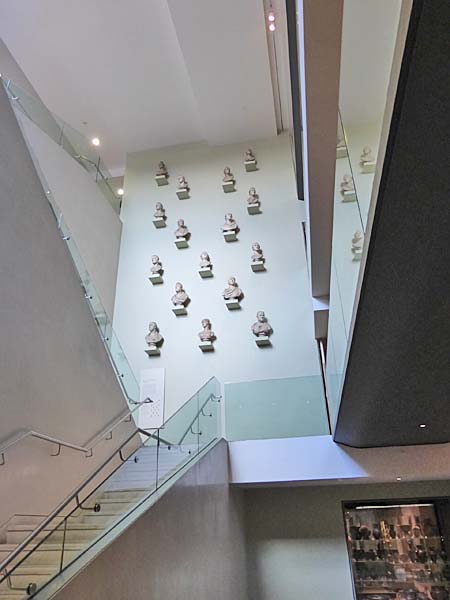 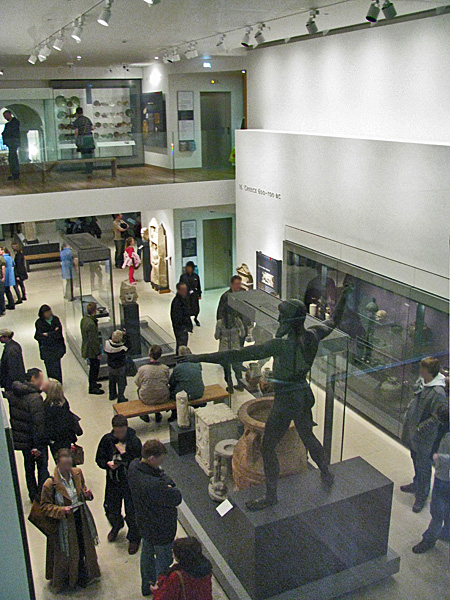 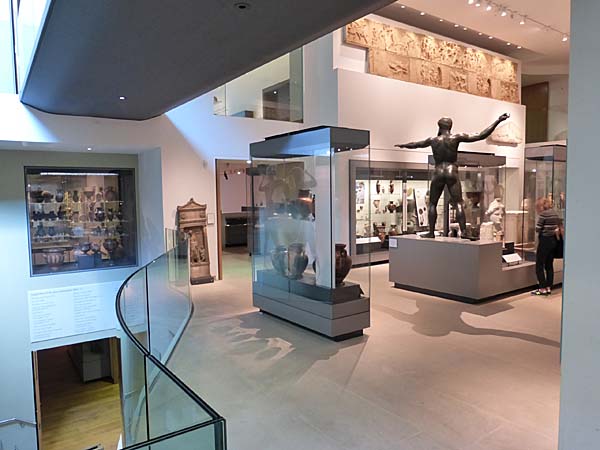 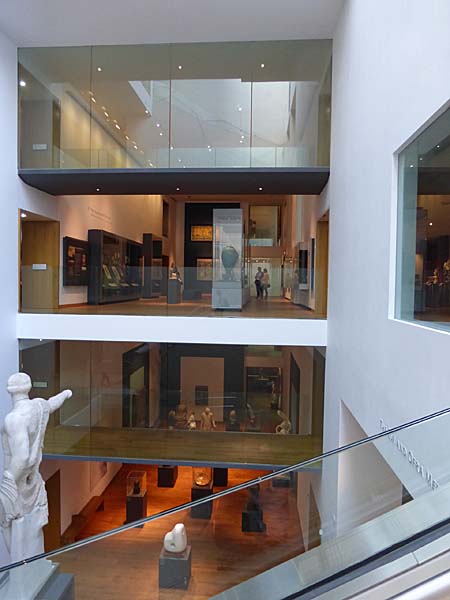 |
|
|
Ashmolean
Museum Extension, Oxford, UK
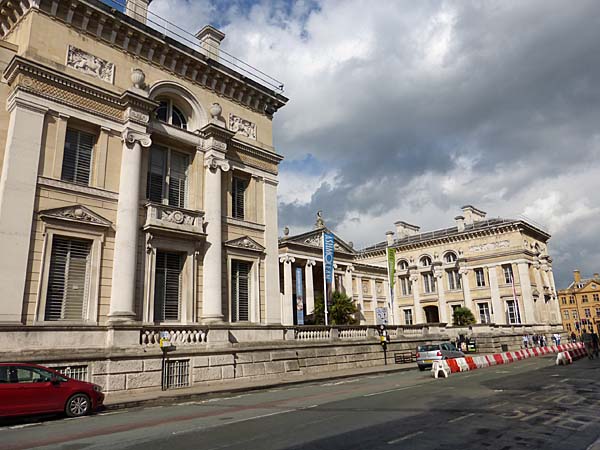 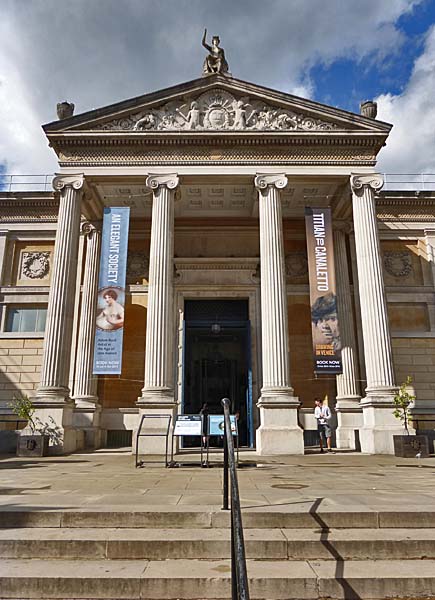 Close Window  |