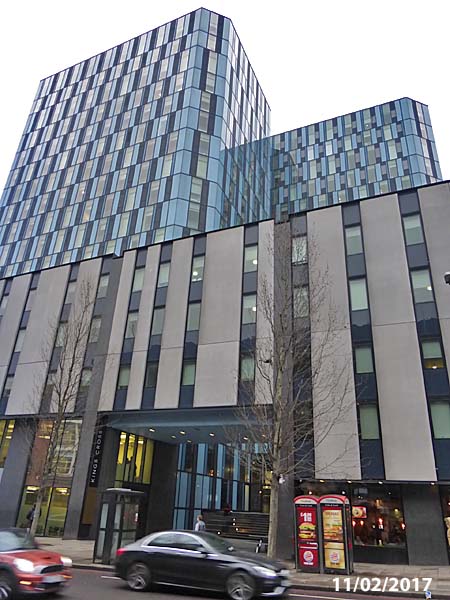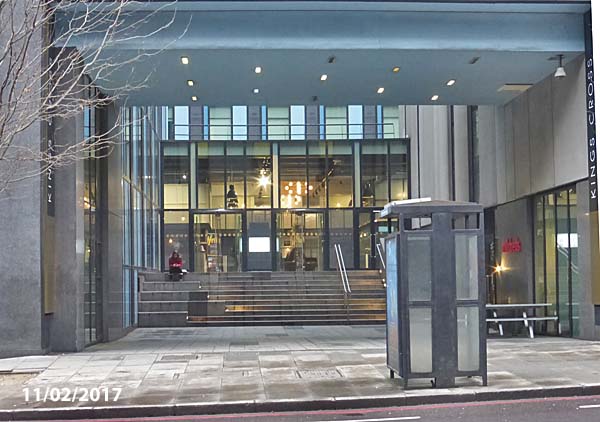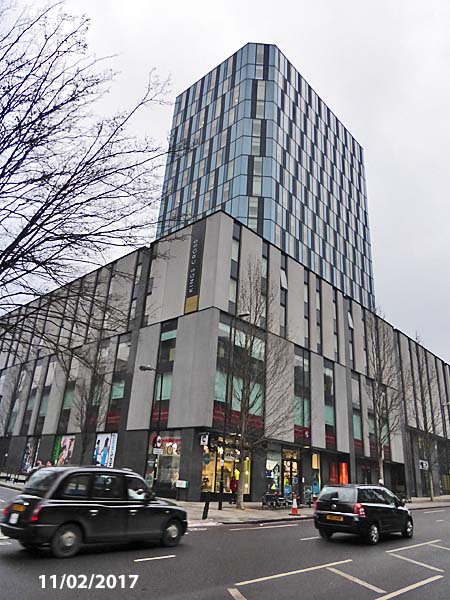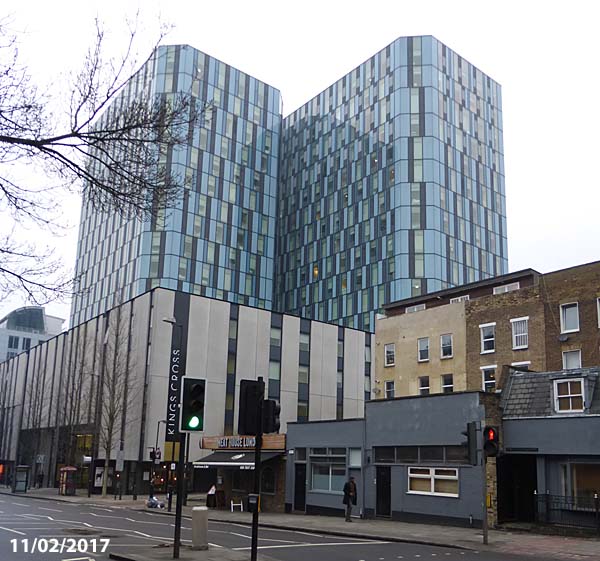| Architect |
Allford Hall
Monaghan Morris |
| Date
Built |
2007 |
| Location |
200
Pentonville Road |
| Description |
|
KX200 is a development at 200 Pentonville
Road that involved the redevelopment of a
pair of disused 14-storey office
towers. The project added a
four-storey podium as well as two additional
floors to each tower. The completed
building provides 844 single and double
occupancy student units, 14 social rental
apartments, 48 market rental apartments, as
well as Cat A office space and ground floor
retail units. The arcitects say
that they have, "... transformed
three existing buildings on
Pentonville Road, Kings Cross into a
vibrant mix of student
accommodation, private and social
housing, retail and office space.
The reclad towers animate the Kings
Cross skyline, whilst the lower
podium does its part to regenerate
Pentonville Road by reconnecting the
site with the street
.... Driving the design was the
desire to create different
architecture for the two elements of
the project – distinguishing podium
from towers through materiality. The
re-used concrete frames of the office
towers were re-clad in lightweight
glazed unitised curtain walling,
re-inventing the traditional sober
suit of corporate architecture with
a variegated, playful
pattern of blue shades. The
façade has helped to establish
the project as a memorable
component of the King’s Cross
skyline"
  |
|
|
KX200,
Pentonville Road, London
 |
