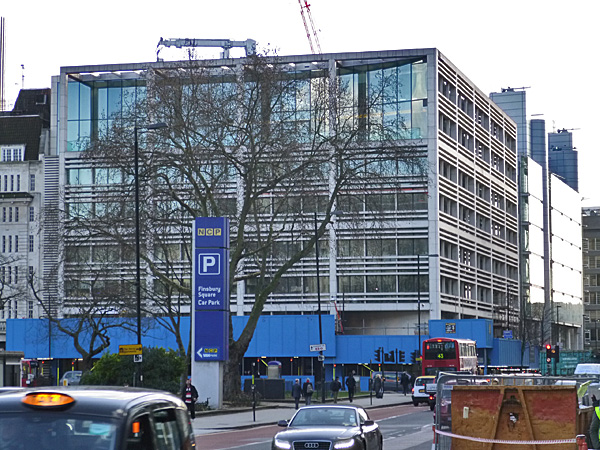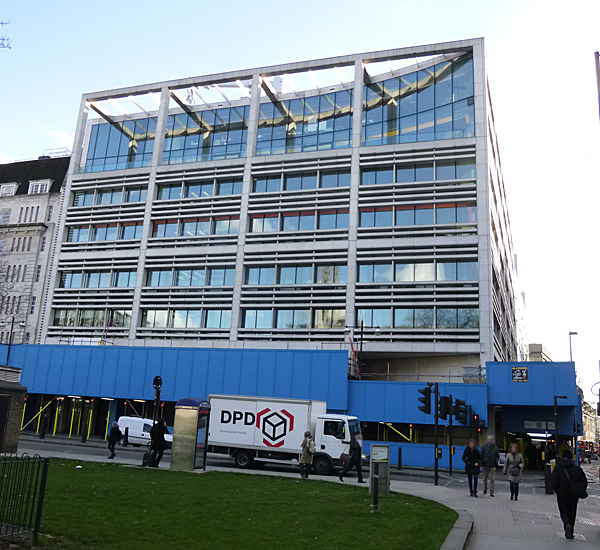| Architect |
Foster + Partners |
| Date Built |
2000 |
| Location |
50 Finsbury
Square |
| Description |
|
|
When I took these
images in 2014, this building was an
extension to Bloomberg's HQ building,
City Gate House, just visible on the
left of the image below. City Gate
House was designed by Giles Gilbert
Scott in the 1920s and this building was
added 80 years later by Foster &
Partners. Foster's website says of
the project that it responded, "...
to a prestigious location in the
corner of one of London’s most
important squares, the project was
an opportunity to create a new city
block that would define the square’s
enclosure and provide flexible,
light-filled office space for a
dynamic media corporation."
 They point out that,
"The demolition of the two
existing buildings gave the
amalgamated site street exposure on
three facades. Its situation
on the square carried with it some
of the most prescriptive planning
constraints in London, including
cornice and height limitations, and
the requirement for a stone building
to suit the character of the
existing traditional
buildings. The solution
employs stone to make a structural
frame and infill tramsoms, forming a
semi-transparent cube that wraps
around and screens the glass office
building it encloses. This stone
exoskeleton is punctuated on
Finsbury Square by two key spaces.
At ground level a double height
entrance is formed by a diagonal
stone wall leading from the corner
to the entrance lobby. At the top of
the building, the required setback
has been exploited to make a double
height terrace with commanding views
of the square."
Within is a modern
office space that provided Bloombergs
with the transparency that they believed
enhanced their productivity. Glass
bridges and a glass roof ensured that
natural light streamed through the
building. Open House London paint
a picture of the working environment, "...
Entering from Finsbury Square, the
ground floor entrance lobby is
animated by direct views into the
main studios broadcasting live
television. Upon entering the
office, you will see a reception
that feels like a café, space
dividers in the form of tropical
reef tanks and innovative meeting
areas. ... Entering from
Finsbury Square, the ground floor
entrance lobby is animated by direct
views into the main studios
broadcasting live television.
The 24-hour reception and pantry
creates a cosmopolitan interactive
zone where employees and visitors
can meet over refreshments."
In 2017 Bloomberg moved to its new European Headquarters building on Cannon Street, also designed by Foster + Partners. |
|
|
50
Finsbury Square, London, UK
 |
