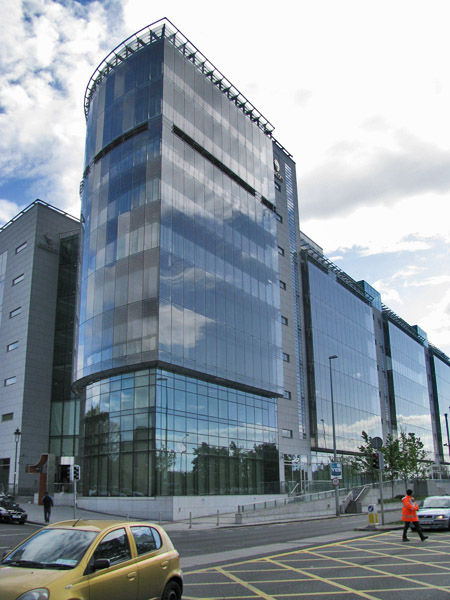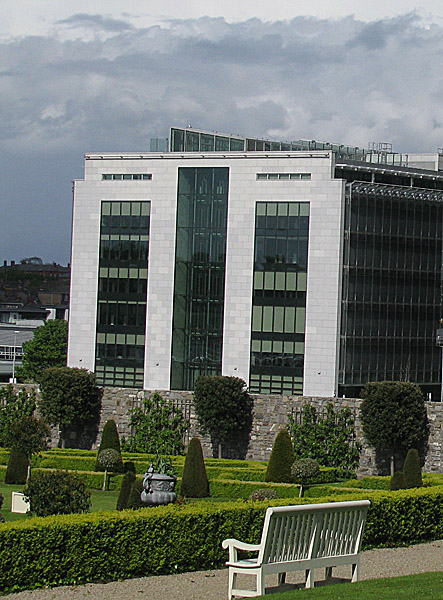| Architect |
Reddy
Architecture |
| Date
Built |
2008 |
| Location |
St John's
Road |
| Description |
|
|
1 Heuston South Quarter, home to Eircom,
comprises 19,550 sq metres of office
accommodation and parking for 190
cars. It has been described as, "A best-in-class example of
modern office design with a stunning
interior and roof-top café offering
spectacular views of the city." Reddy Architecture say that, " Our original commission from Eircom in 2000 was to develop an office building that could bring all Eircom’s functions from 16 city centre offices to one location, offering better property asset management and improved work space utilisations for their 1800 staff." ... " The corner site is noteworthy in urban design terms as it occupies a focal position as one rounds Heuston Station exiting the city to the west. An early decision was made to punctuate this location with a vertical element in a curved form announcing this new urban quarter ... The building organisation consists simply of 3 main office plates of 15.0m depth over 6 floors on each side of a central atrium street. The office plates are separated by “service zones” i.e. cores, containing lifts, escape stairs, toilets, vertical risers, comms rooms and with tea stations and print stations located on the sides closest to the main circulation routes. The bridges across the atrium occur opposite these service zones where staff circulation is most pronounced with soft seating positioned on the bridges for staff interaction and informal meetings." |
|
|
The
Eircom Building, 1 St John's Road, Dublin
  |
