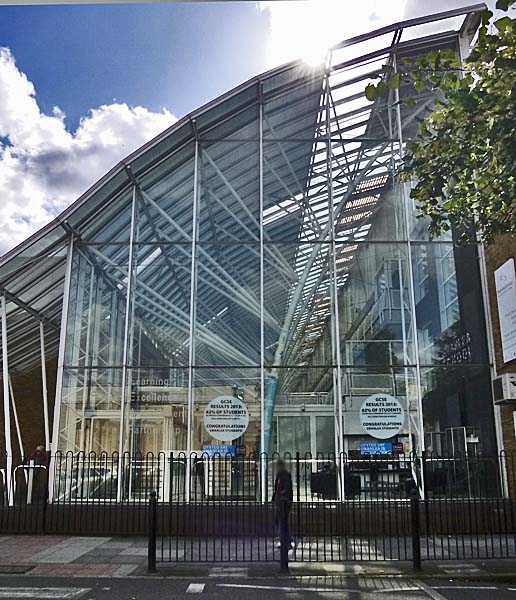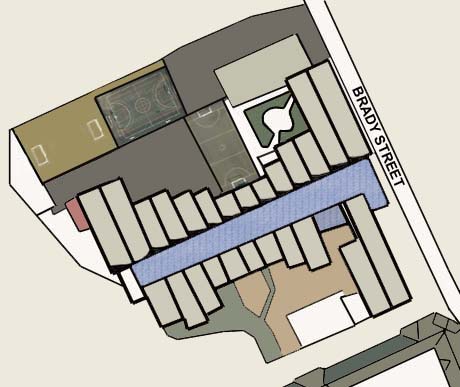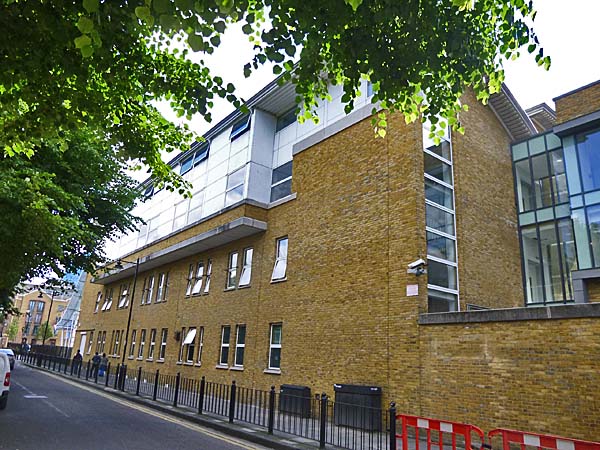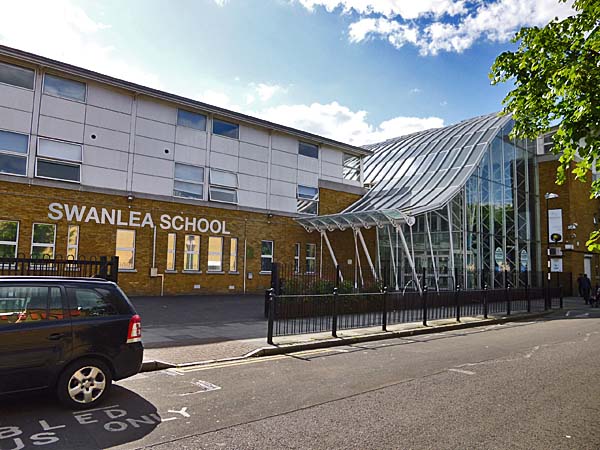| Architect |
Percy Thomas Partnership & Hampshire County Architects |
| Date Built |
Opened in February 1994 |
| Location |
Brady
Street, Whitechapel |
| Description |
|
|
Swanlea School was
originally designed for up to 1,050
students aged from 11 to 16, since then
the school has grown to accommodate a
Sixth Form. The building features
a long glazed "street" which the
school refers to as "The Mall".
It provides access the instructional
areas that are arranged on both sides of
this long atrium, and acts as a wet
weather shelter and during winter it
functions as a heat source for the
entire complex, thanks to passive
recovery of solar heat. The school's
website explains that, "... The
glass cover is made of “Okasolar
Glass” panels, with prismatic strips
that reflect sunlight in the summer
and let light pass in the winter. A
natural ventilation system in the
street made an air conditioning
system unnecessary. The building was
designed to have a significantly
small energy footprint than the
prefabricated state secondary
schools of the Fifties, Sixties and
Seventies. The classrooms face the
Mall with large windows where you
can see the students hard at work.
The school has an extremely pleasant
open feel, and the classrooms are
enjoyable spaces to work within, as
the many windows take advantage of
the natural light, heat and
ventilation."
   |
|
|
Swanlea
School, Whitechapel, London
 |
