| Architect |
Sir Richard
MacCormac of MJP Architects |
| Date Built |
Opened on
20 November 1999 |
| Location |
Corner of
Blackfriars Road and The Cut |
| Description |
|
|
Southwark Underground Station, on the
Jubilee Line, occupies a cramped corner
site across from the Palestra building
that is the new headquarters of London
Underground. The station
was one of those added when the Jubilee
line was extended to Stratford, providing
access to Canary Wharf, and completed in
time to link up with the Millennium
Dome. The London SE1 community website ran a story on March 2, 20015 outlining plans for, " ... a 'landmark development' above and around Southwark Tube Station on the corner of The Cut and Blackfriars Road." The article added that, "... The development site will combine three sites: Algarve House on Joan Street, adjacent land owned by TfL including the air space above Southwark Underground Station and further land around the station owned by Southwark Council. In a statement, Development Securities said that the site 'offers huge potential for a significant residential-led mixed-use regeneration of c.225,000 sq. ft. that would reposition this corner of Blackfriars Road to create a new landmark development'." 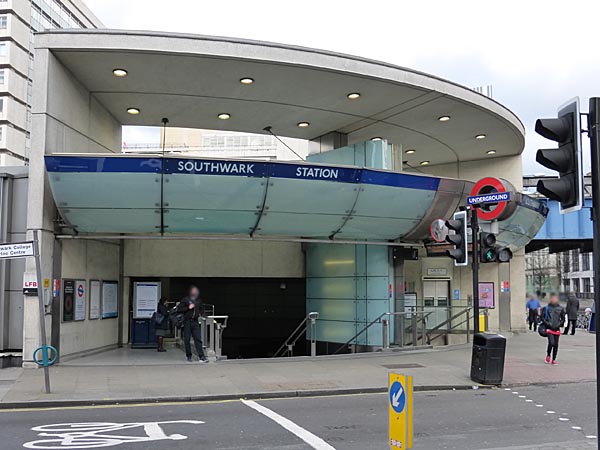 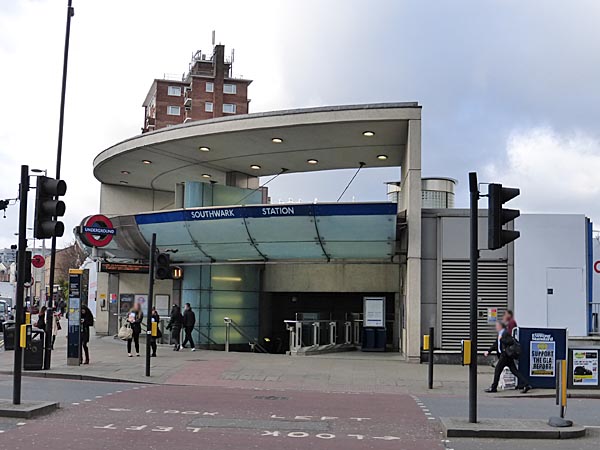 The stations along the Jubilee Line Extension were radically different from earlier ones built for London Underground. They were characterized by spacious platforms and full-height platform screen doors. At Southwark, Bermonsey and Canada Water the design allowed as much natural light as possible to reach down towards the platforms. 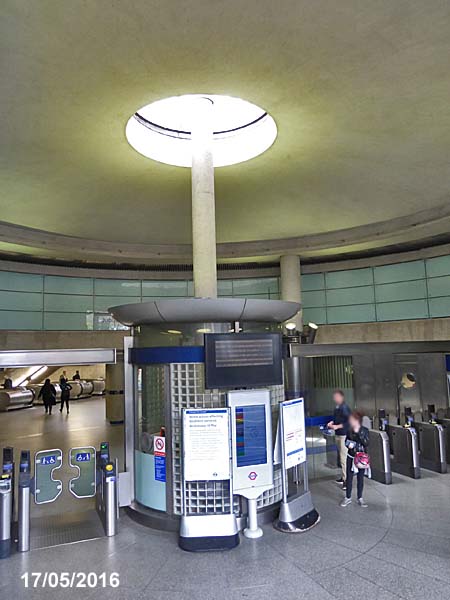 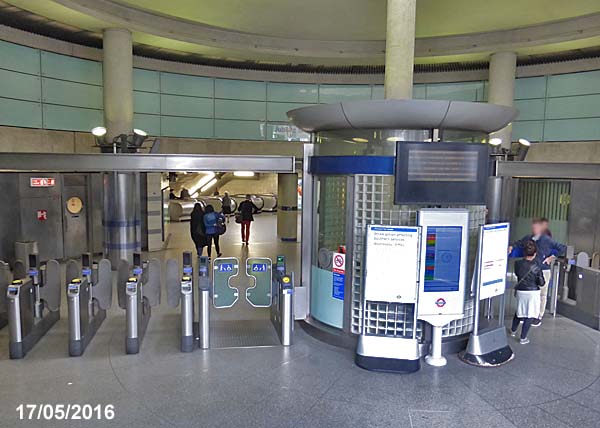 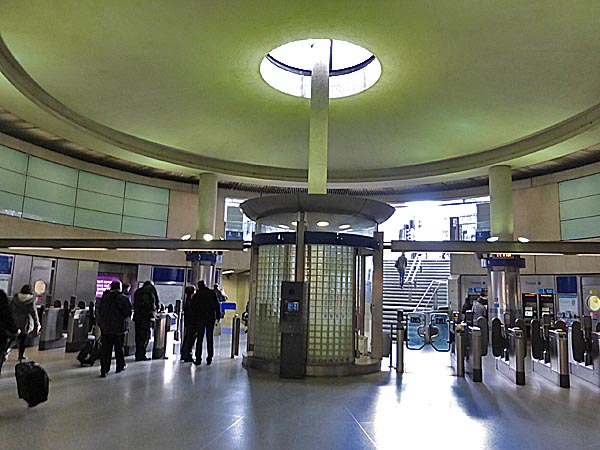 Metal clad tunnels
provide access between the concourse and
the platforms.
 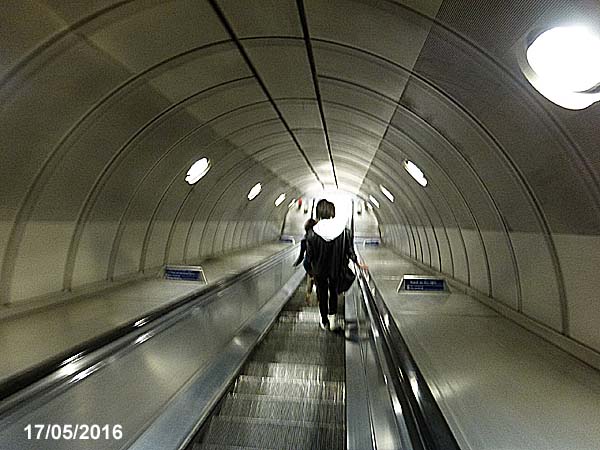 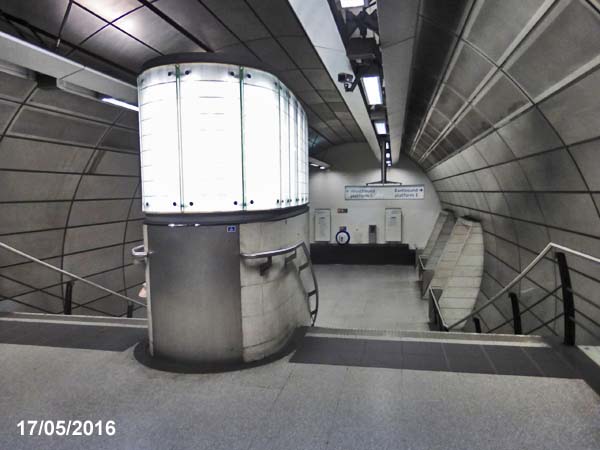 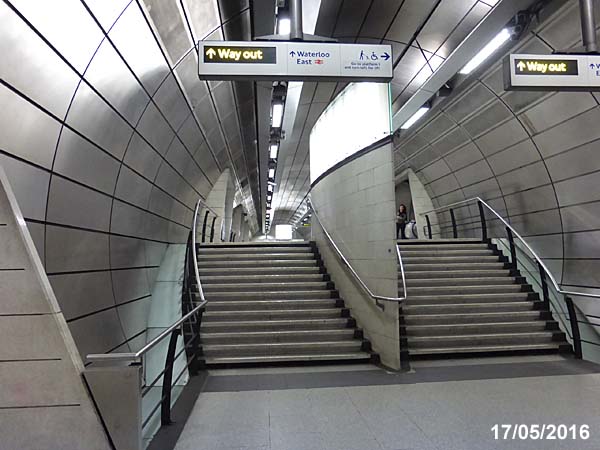 |
|
|
Southwark
Underground Station, London
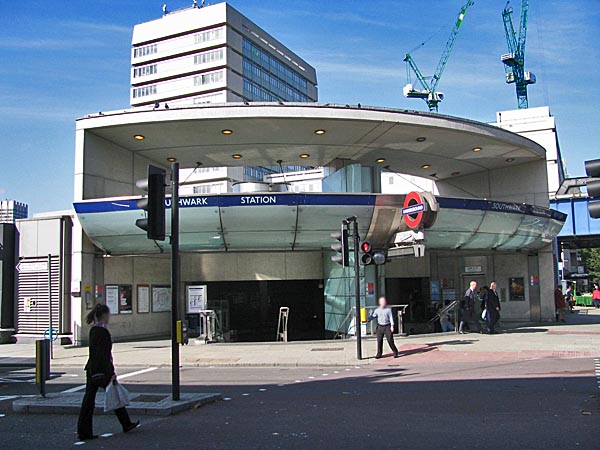 |
