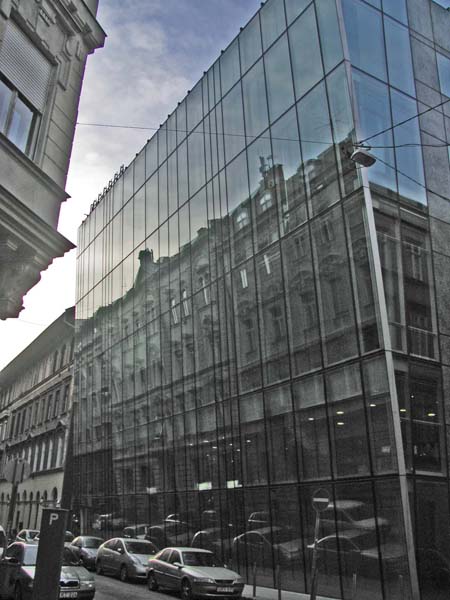| Architect |
Erick van
Egeraat Architects |
| Date Built |
1997 |
| Location |
Corner of
Kaldy Gyula St and Paulay Ede Street |
| Description |
|
|
This ING office in central Budapest
occupies a renovated 19th century
apartment building on Andrassy Way and a
contemporary glass extension (seen above)
that connects the older building to Paulay
Ede Street. In addition, although
not visible from the street, there is a
glass conference pod that sits on the
roof, known as the "glass whale".
The facade on Paulay Ede Street is tilted
to reflect the facade of the older
building opposite. Another gesture towards making a glass, steel and concrete building "fit in" with its neighbours can be seen on the side view. The architect has used, " ... a silk-screen-printed glazing (which) when seen from afar, the print looks like a natural stone pattern, continuing the rhythm of openings in the adjacent facade. When seen close up, it becomes a translucent screen allowing light deep into the building. Due to the constraints of the site the glazed facade allows sufficient daylight into all areas of the building. This skin functions as climate facade with return air extracted through a glazed cavity." He adds that, "The main feature inside the building is a steel and pre-cast concrete stair suspended by stainless steel cables. The wall between the original offices and the extension has been opened to allow exciting views between the old and the new." The building is home to ING Real Estate International and Nationale Nederlanden Real Estate Hungary Ltd. |
|
|
Extension
offices for ING & NNH, Budapest, Hungary
 |

