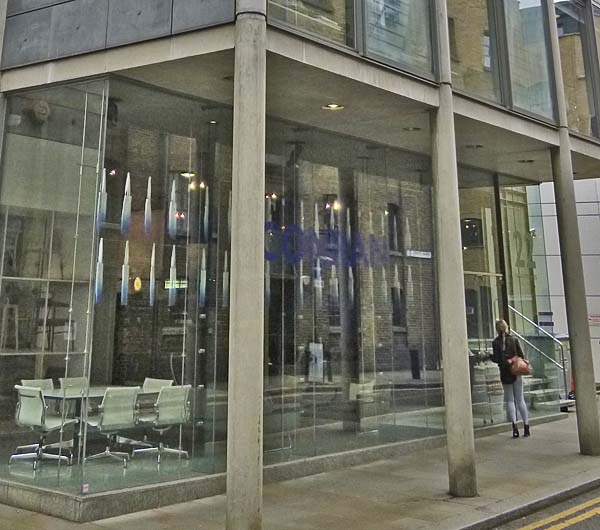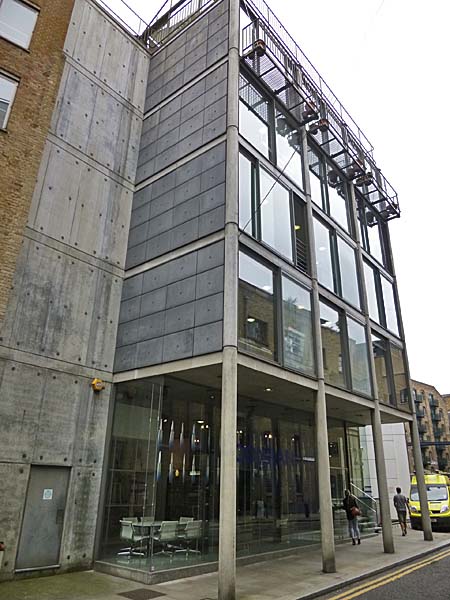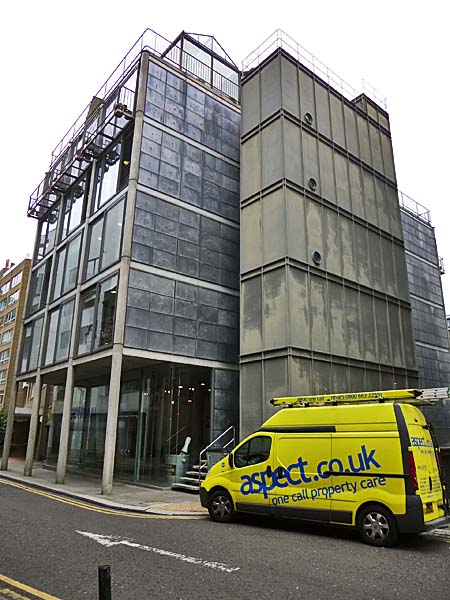| Architect |
Michael
Hopkins |
| Date Built |
1987 - 1991 |
| Location |
Shad Thames |
| Description |
|
This office/shop building on
Shad Thames was occupied by Conrans when I
photographed it in 2014, but it was
commissioned by David Mellor, the
contemporary cutlery designer. The
building was designed by Hopkins
Architects to be Mellor's London showroom
and headquarters. Hopkins say that
it is, "... a three bay
composition, with a vertical core
placed on the southern side. The
ground floor features a showroom, with
a split-level floor to accommodate the
change in level between Shad Thames
and the quay side of Saint Saviour's
dock at the rear. ...  ... The upper floors are offices, and on the roof is a dual height penthouse with front and rear façades set back to form roof-top terraces. The designers were aiming to replicate the honesty of the neighbouring brick warehouses. ....  |
|
|
Conran
Shop and Offices, London
 |
