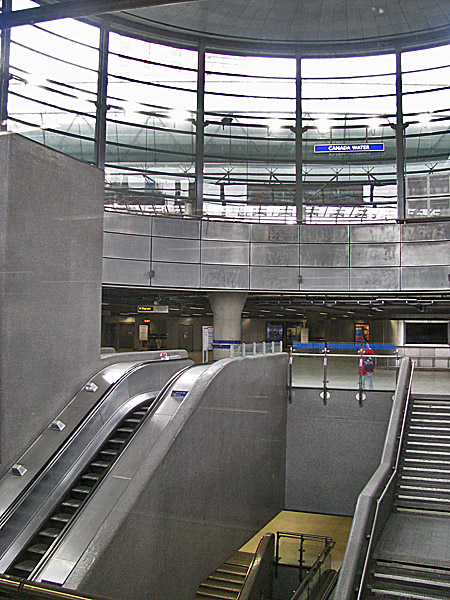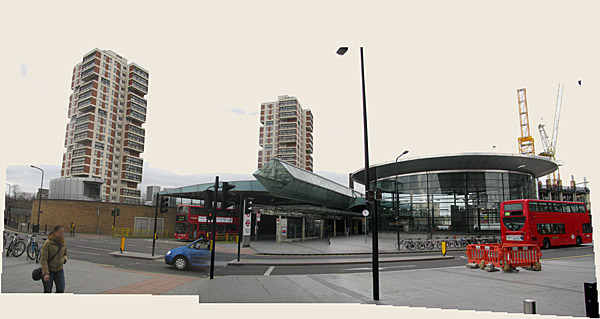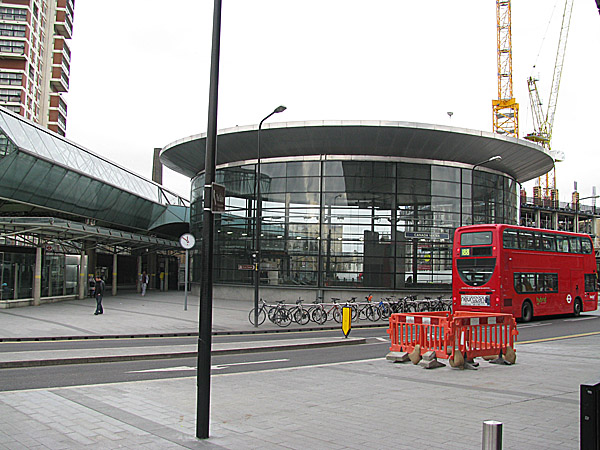| Architect |
Buro Happold and Eva Jiricna |
| Date Built |
Opened 1998 |
| Location |
Canada
Water |
| Description |
|
|
The Canada Water Interchange is composed
of two elements, Buro Happold's Canada
Water Jubilee Line Tube Station and Eva
Jiricna's bus station. Entrance into the tube station is via a drum-like glass pavilion that is 25 metres across. A drum shaped shaft extends a further 22 metres to the platforms below. The glass pavilion on the surface and this vast open space below allows light to penetrate deep into the station. The station is equipped with eight escalators with an average rise of about 6.5 m and four lifts making Canada Water station accessible to all. It is built on three levels with the ticket office and shops immediately below ground level, the East London line platforms on the second level, and the Jubilee line platforms on the lowest level, some 22m below ground level.  English Heritage say of the adjacent bus station that, "Jiricna's elegantly engineered structure runs back northwards from the curve of Surrey Quays Road ... The interchange consists in the main of a superstructure, a canopy which sails over the site, over peripheral bus stops and a central waiting area, and over a stone-clad accommodation block with operations rooms and toilets, a controller's office and refreshment kiosk. Acting as a huge acoustic buffer, it is made up of two massive wings. These are aerofoil in section, constructed from a series of transverse steel trusses, and cantilevered from a central truss supported on a row of five columns." The Canada Water Interchange was built on a particularly cramped and difficult site. Before construction could begin, it was necessary to do extensive deep-well "dewatering" to lower the water table before the enclosure to the excavations could be built. In all 120,000m³ of spoil had to be excavated. |
|
|
Canada
Water Transport Interchange, London
 |

