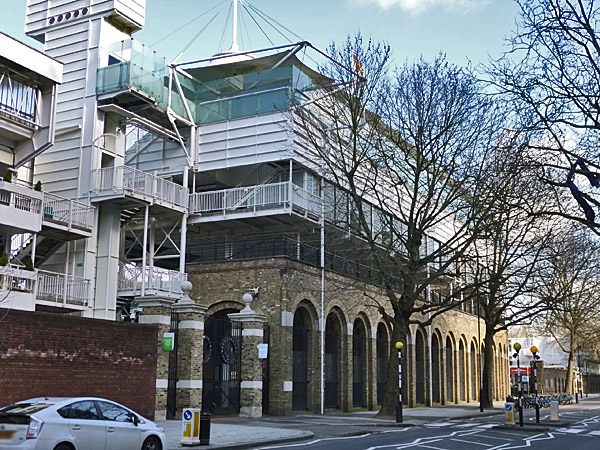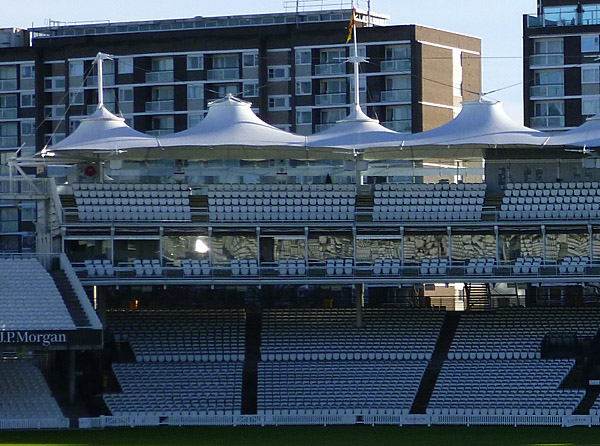| Architect |
Michael Hopkins |
| Date Built |
1987 |
| Location |
St John's
Wood Road |
| Description |
|
|
The Mound Stand at Lord's Cricket Ground
was designed in 1898 by Frank
Verity. Its name comes from the fact
that it was built over the top of a mound
of clay that occupied that side of the
ground. The original stand was
approximately 100 metres long and 12
metres wide and featured a brick boundary
wall with seven arches along St John's
Road.
In 1985 work began to
create a modern stand to a design by
Michael Hopkins Architects in
conjunction with Arup Engineering.
The plan called for the retention of the
original brick base while replacing the
old seating and the steel and asbestos
roof that had been added in the
1930s. According to an article on
the "Engineering Timelines" website,
Hopkins' design involved, "
... a new steel frame structure
added above it, making a layered
stand with public seating, debenture
areas, hospitality boxes and
associated facilities." Hopkins
Architects add that, "A new steel
superstructure, supported on only
six columns, to minimise disruption
to views, are linked by a plate
girder, from which lattice trusses
cantilever out, like ribs from a
spine, forming the skeleton of
a three-storey structure,
which hovers over the mound below.
... 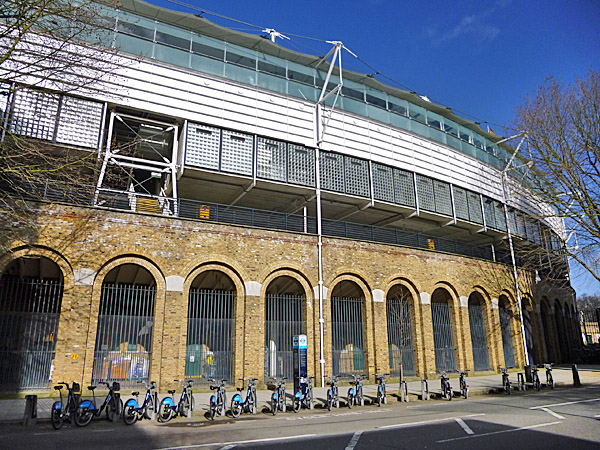 ... Private boxes
and dining rooms hang below the
skeleton, while service rooms occupy
the space between the ribs. A tier
of raked seating backed by open-air
restaurants and bars sits on
top. The six columns continue
up to become masts supporting a
flamboyant canopy of PVC-coated,
polyester fabric. ...
... The whole
structure is held back by tension
members anchored to the ground and
strapped to the brick piers below to
stiffen them." They
pointed out that there was no need to
worry about insulating and heating the
stand because of the fact that cricket
is only played in the summer. 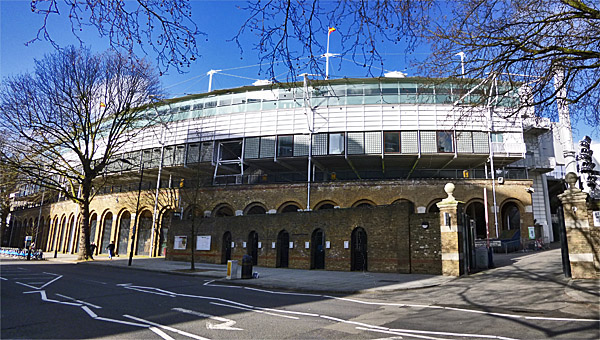 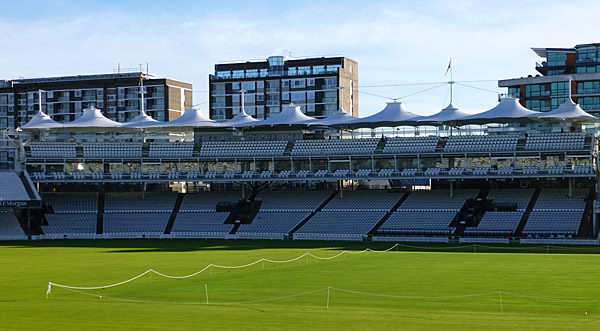 |
|
|
The Mound
Stand, Lord's Cricket Ground, London
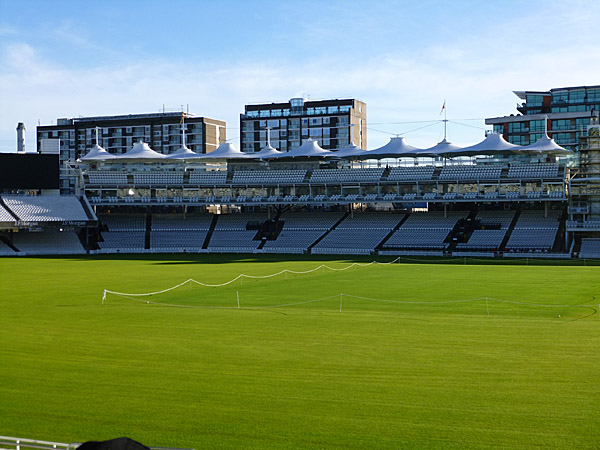 Close Window  |
