| Architect |
James Stirling and Michael Wilford. |
| Date Built |
1984 - 2002
(the design stage dates from 1977) |
| Location |
Konrad-Adenauer-Straße |
| Description |
|
Arranged
along Konrad-Adenauer-Straße in Stuttgart
is a collection of cultural buildings
beginning with the Alte
Staatsgalerie. Four of these
buildings were designed by James Stirling
and Michael Wilford. These buildings
at first glance appear to be one large
building since they have a degree of
continuity. They are difficult to
categorize on this website since they do
not fit nicely into any one decade.
Design and construction began in the 1980s
and the last building was finished in
2002. The buildings are shown in the
plan below. A: Neue Staatsgalerie - State Art Gallery B: Kammertheatre - Chamber Theatre C: Haus der Geschichte - House of History D: Staatliche Hochschule fur music und darstellende kunst - State University for music and performing arts. A:
Neue Staatsgalerie
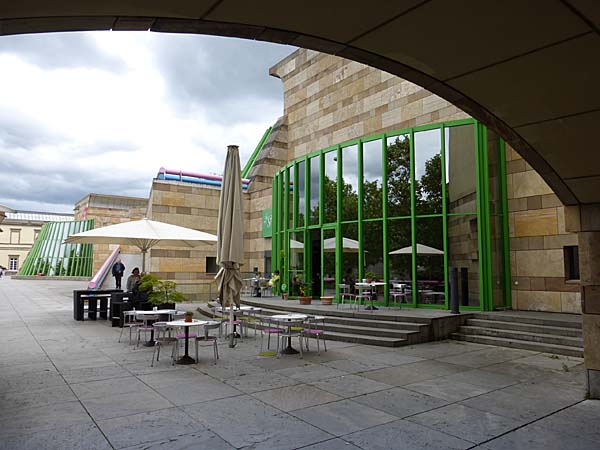 It would probably
come as no surprise to hear that the
design of the Staatsgalerie provoked
controversy. The E-Architect
website explains that, "... The
design of the building provoked a
vivid debate about postmodernism
and German architecture.
Postmodernism design moved away
from “form follows function” and
used elements from classical
architecture often out of context,
something made possible by new
building methods and
materials. The design of the
Neue Staatsgalerie has largely
been credited to James Stirling
(1926-92) and is considered one of
his most important pieces of
work."
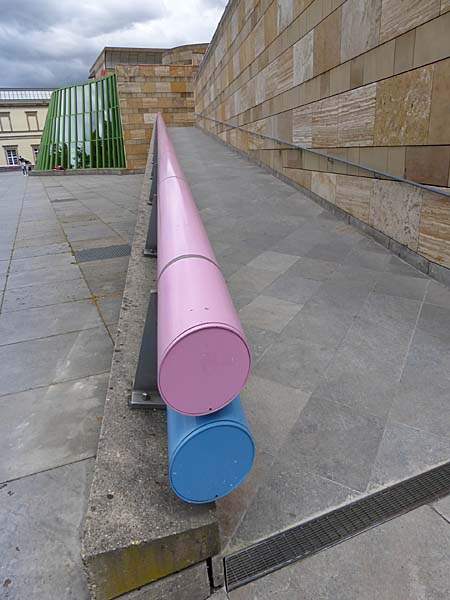 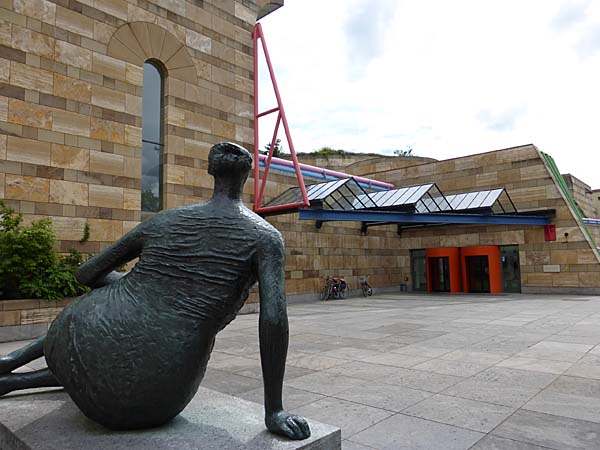 Stirling and
Wilford's Neue Staatsgalerie is
connected to the Alte Staatsgalerie by
way of a bridge glimpsed in the image
below behind the head of the Henry
Moore sculpture.
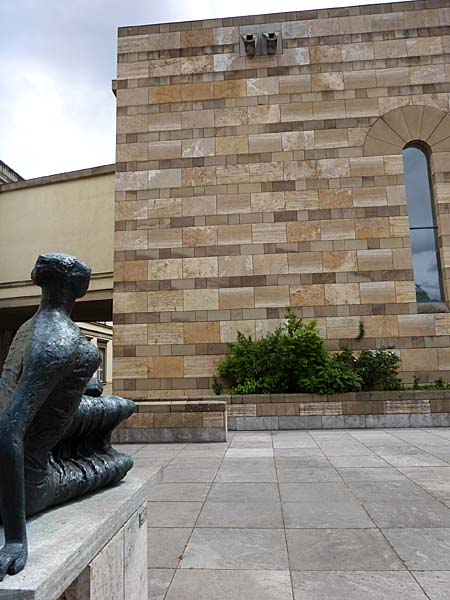 The gallery's own
view, expressed on their website, is
that, "... In
his design, Stirling celebrated
architecture as the art of
building by incorporating many
elements of the imposing and
monumental style typical of
museums in the 19th century. The
strict U-shaped arrangement of the
galleries corresponding to the
layout of the neo-classicistic
Alte Staatsgalerie, the open-air
rotunda in the center of the new
building reminiscent of the Alte
Museum in Berlin designed by Karl
Friedrich Schinkel and the
Colosseum with its colossal
ensemble of columns, gables,
architraves, and stone facings all
emphasize the function of the
museum as a public building.
Stirling’s epoch-defining
achievement is grounded in the
combination of these historical
elements with the modern
vocabulary of forms associated
with functionalistic architecture
such as colored steel structures,
exposed concrete, and curving
members. "
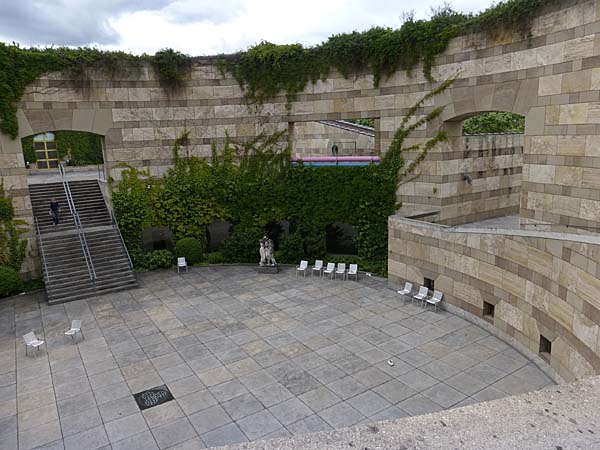 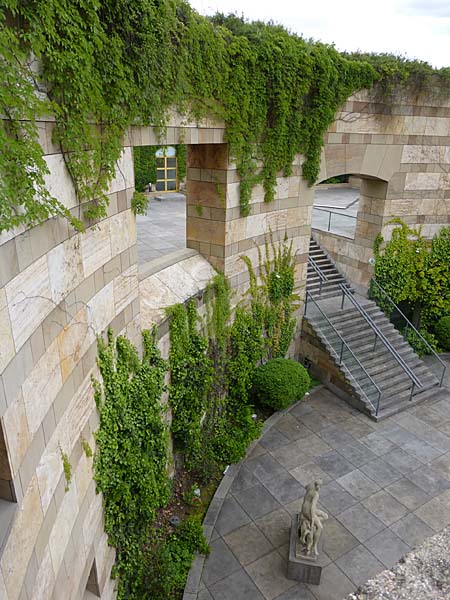 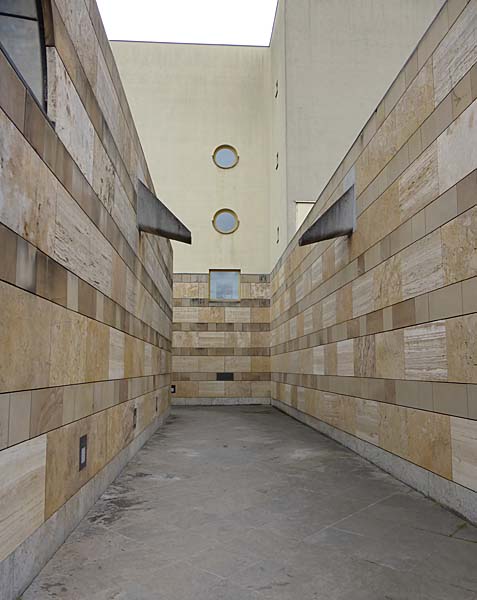 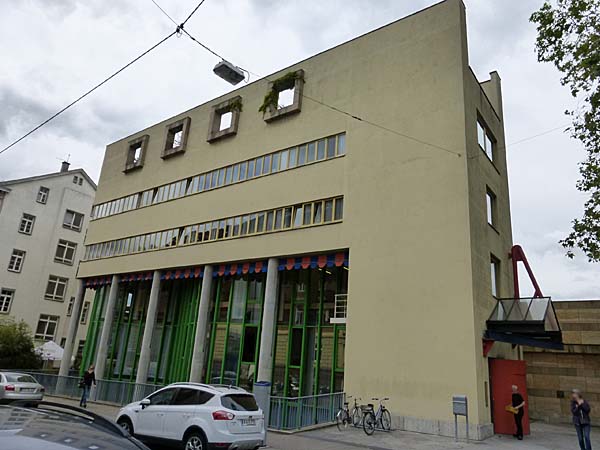 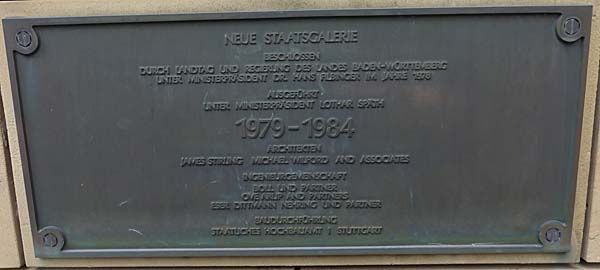 B: Kammertheatre The Kammertheater or
Chamber Theatre (on the left of the
image below) opened on 25 September
1983 as part of the New State
Gallery. It is the venue for
smaller opera, ballet and drama
productions.
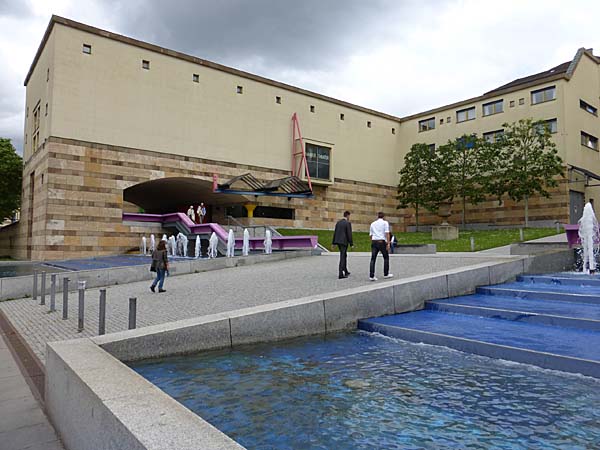 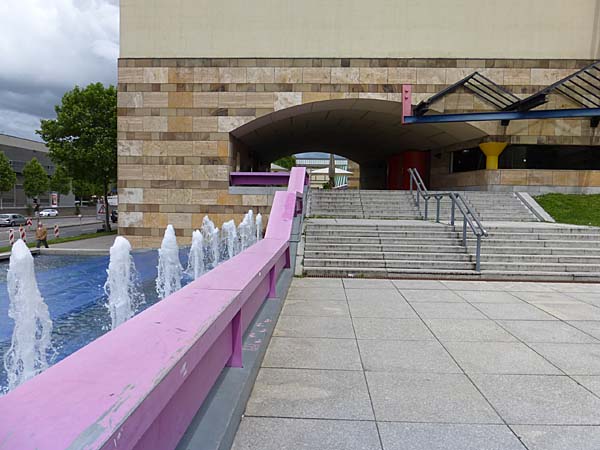 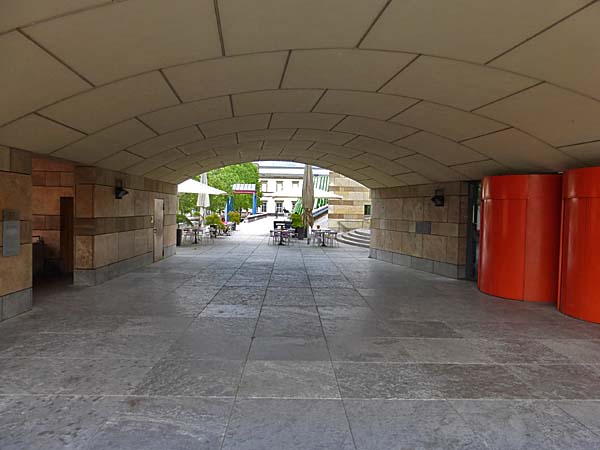 C: Haus der Geschichte 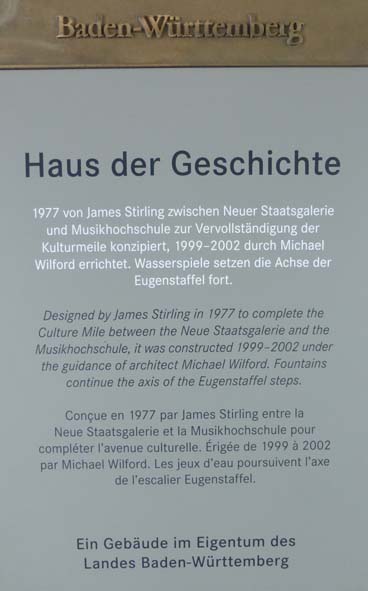 The museum entrance is shown on the right of the image below. 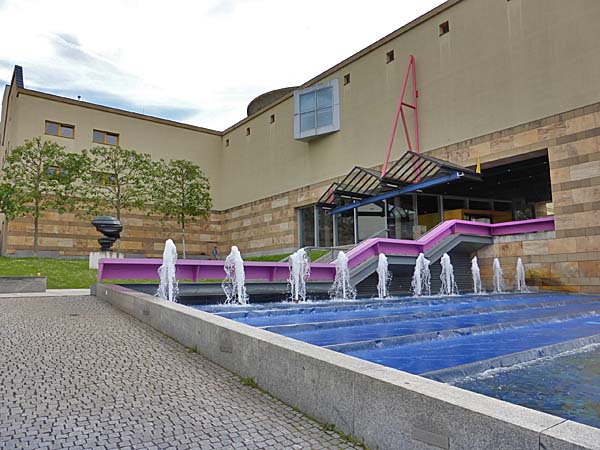 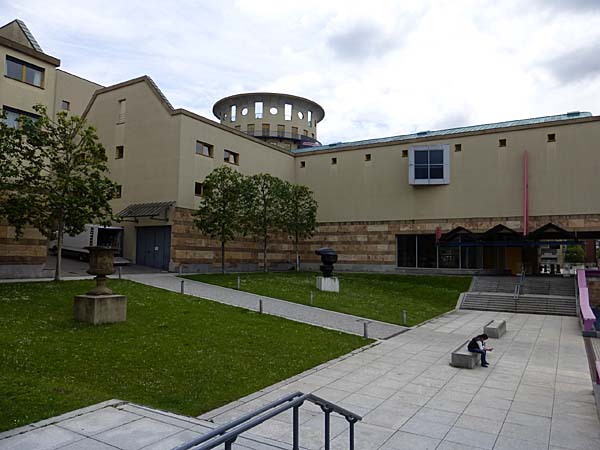 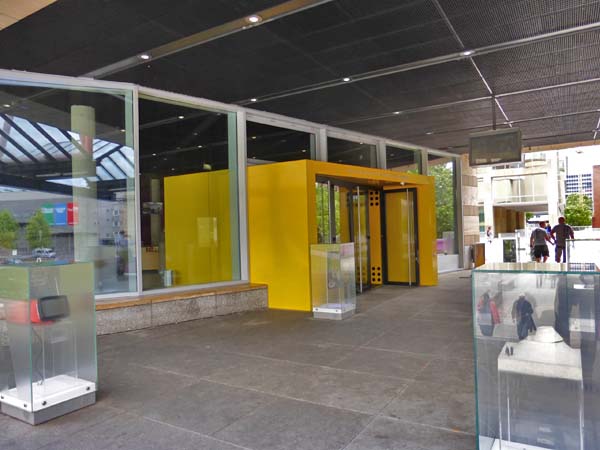 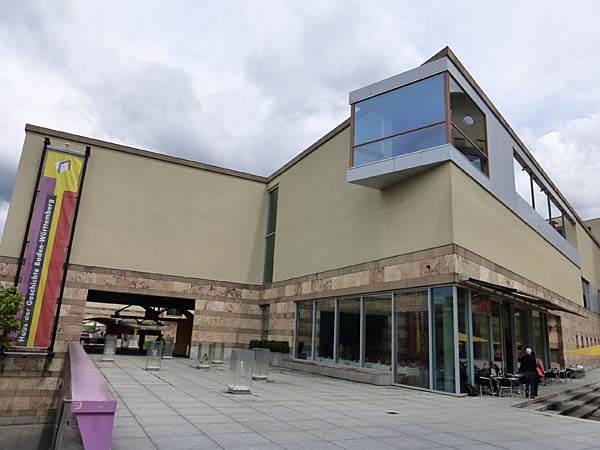 D: Staatliche Hochschule fur music und darstellende kunst As the RIBA
Architecture.com website explains, the
music school, "... completed
the sequence of buildings in the
urban masterplan conceived for
Stuttgart’s ‘Cultural Mile'."
Completed in 1984 this building's
shapes and materials complement those
of the other building on the
site. "
The school has nine floors with
accommodation for students and the
public. The chamber music/lecture
hall and the 450-seat concert hall
and library are found in the main
focus of the building – the
cylindrical tower on the plaza,
which bulges out on either side
and registers the presence of the
music school on the city’s
skyline. The roof terrace provides
spectacular views of the city."
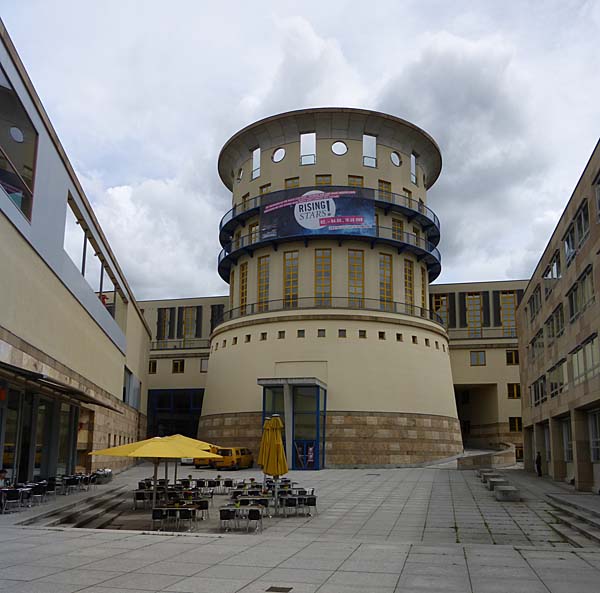 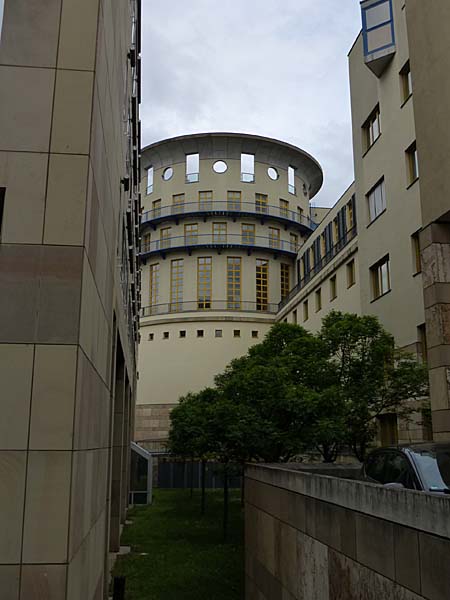 |
|
|
Stuttgart's
Cultural Mile, Germany
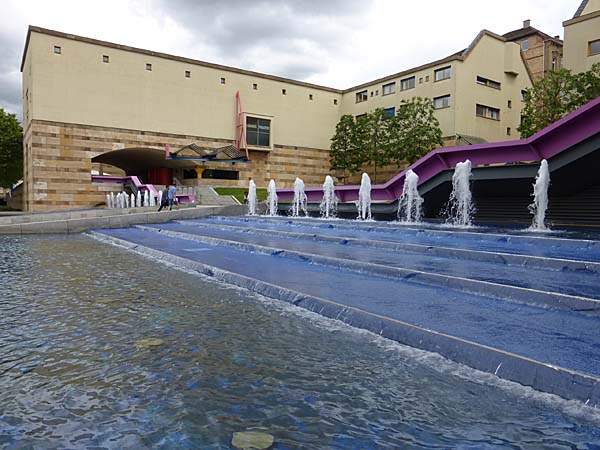 |
