| Architect |
Carlo Mollino |
| Date
Built |
1967 - 1973 |
| Location |
Piazza
Castello |
| Description |
|
|
As seen here from the
top of the Palazzo Madam, the Teatro Regio
appears to be an older building, a
contemporary of its neighbours. It
is in fact a modern building hidden,
except for the roof, by the original
facade. The original Teatro Regio
was damaged first by fire and later by
bombing. A national competition was
launched to find an architect to design a
replacement and Carlo Mollino was
appointed. The foundation stone was
laid in 1963 but work didn't begin until
1967. The inaugural performance was
held on the 10th of April 1973.
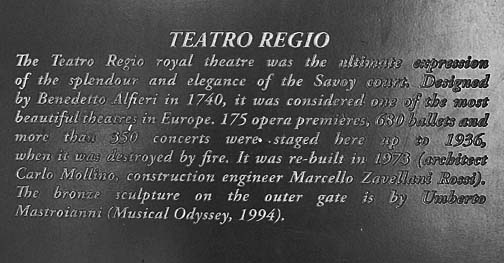 The building also
contains a second theatre, the
“Giacomo Puccini” Piccolo Regio, which
has a capacity of
380 seats.
|
|
|
Teatro Regio, Torino, Italy
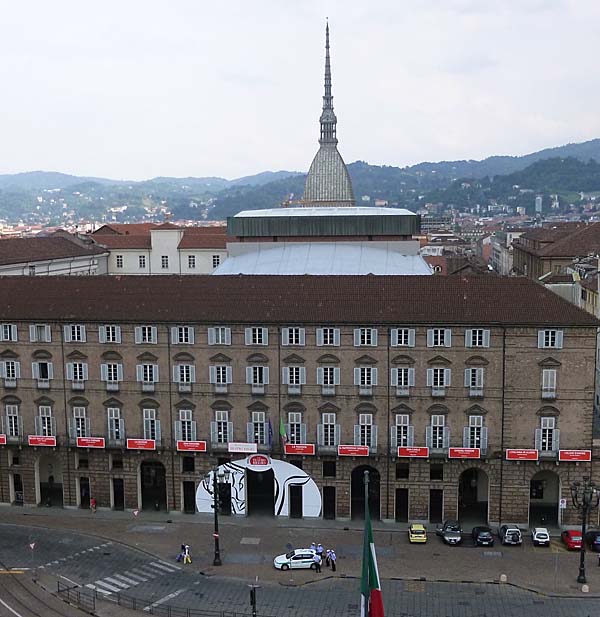 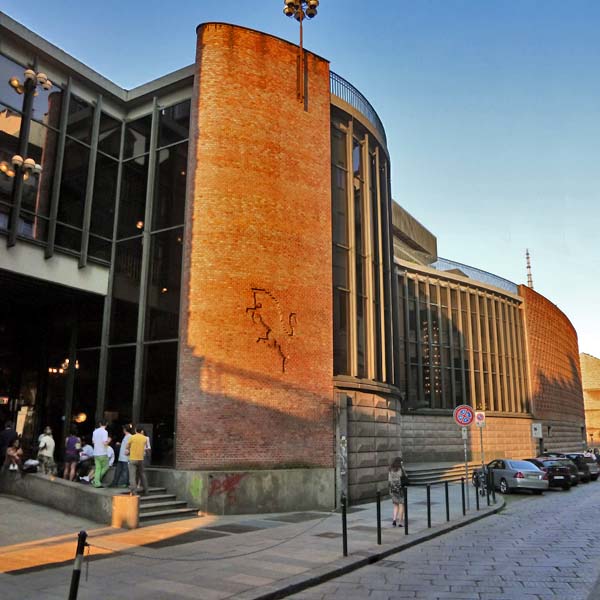 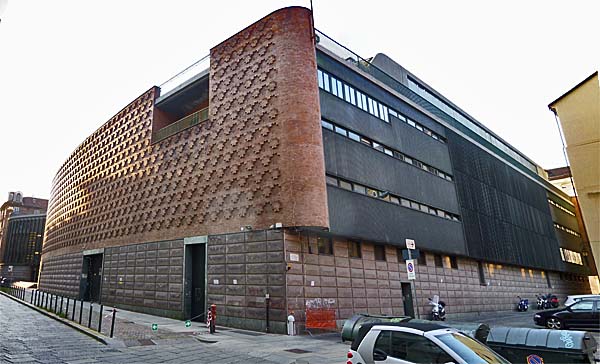 Two bronze gates form the main
entrance to the theatre. They were designed by
the sculptor, Umberto
Mastroianni and installed in 1994.
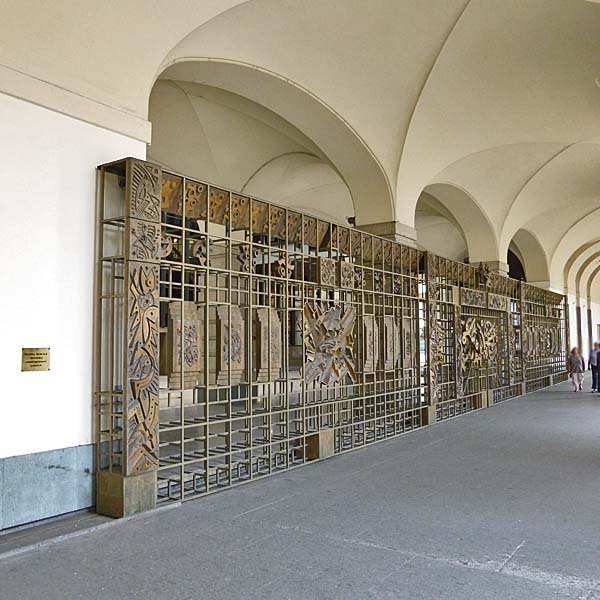 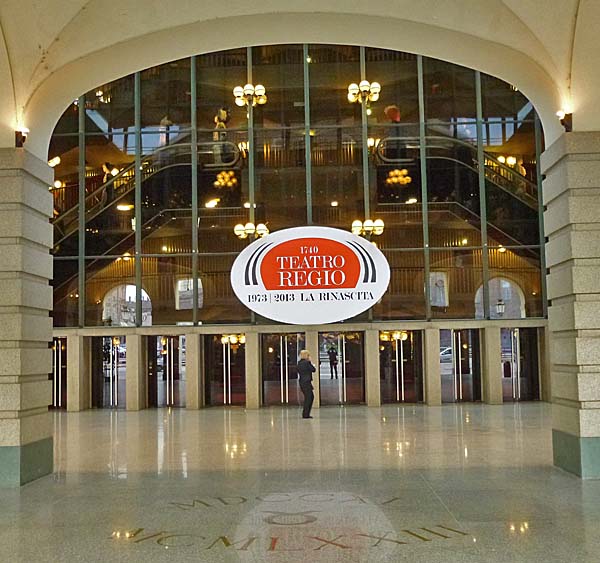 The main entrance features a series
of twelve double crystal doors separated by Sardinian
granite partitions.
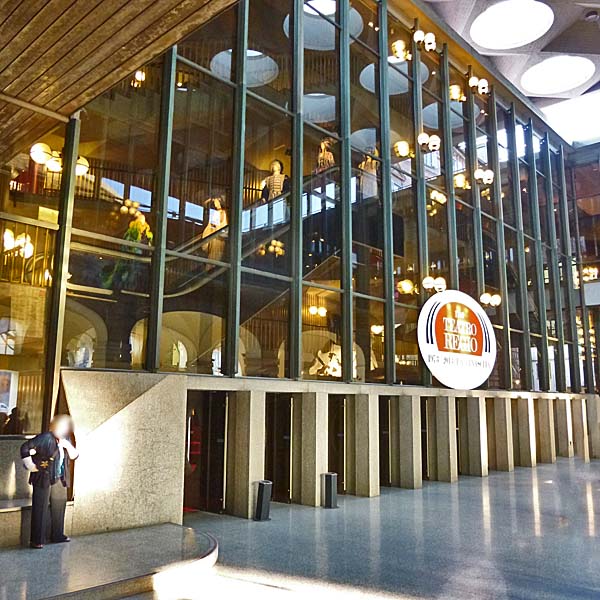 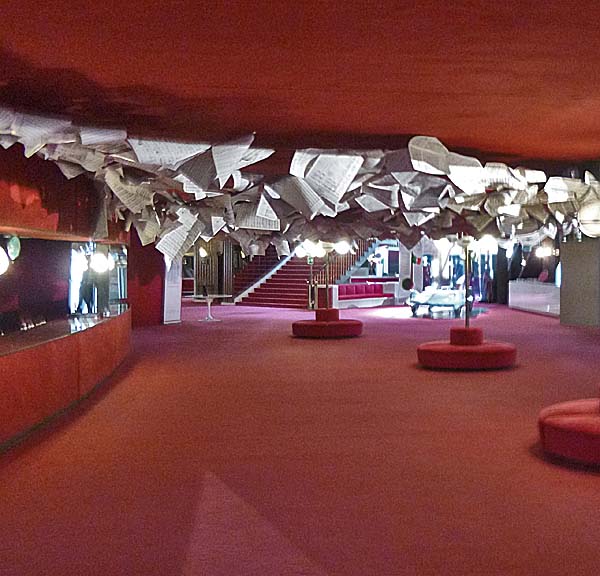 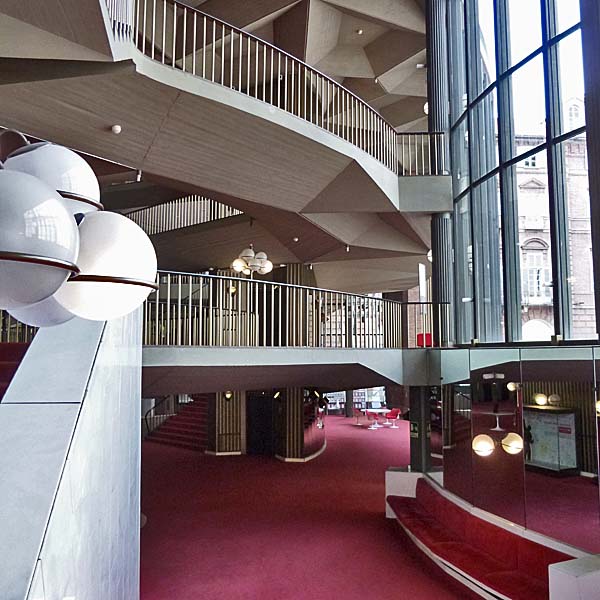 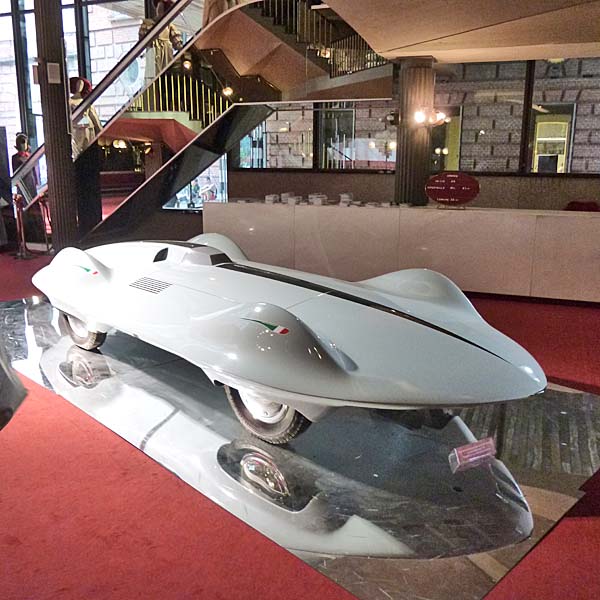 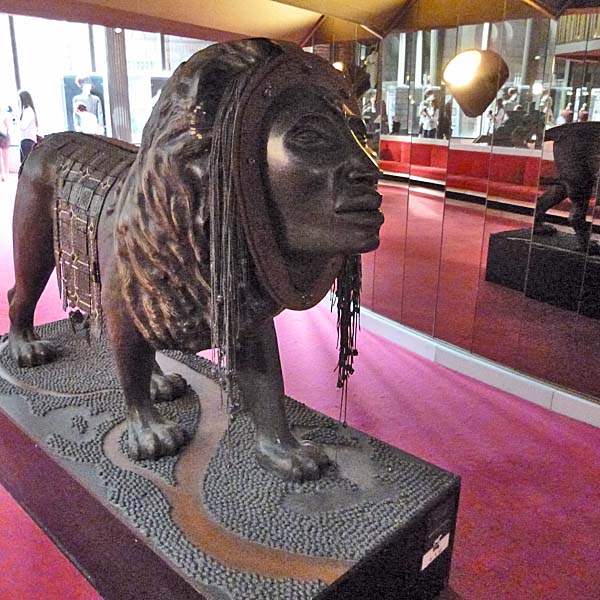 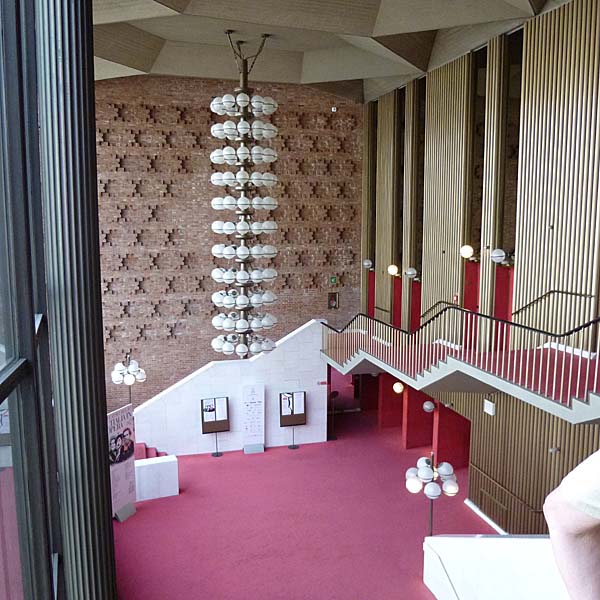 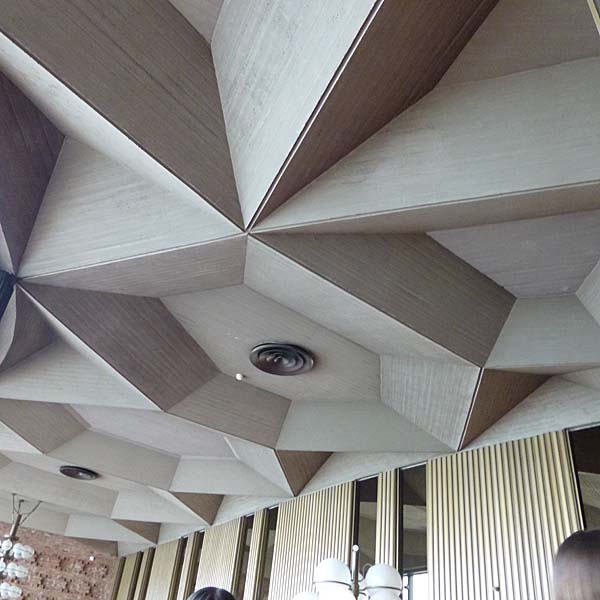 The ceiling of the Foyer is made up
a succession of exposed concrete geometric shapes that
give rigidity to the structure.
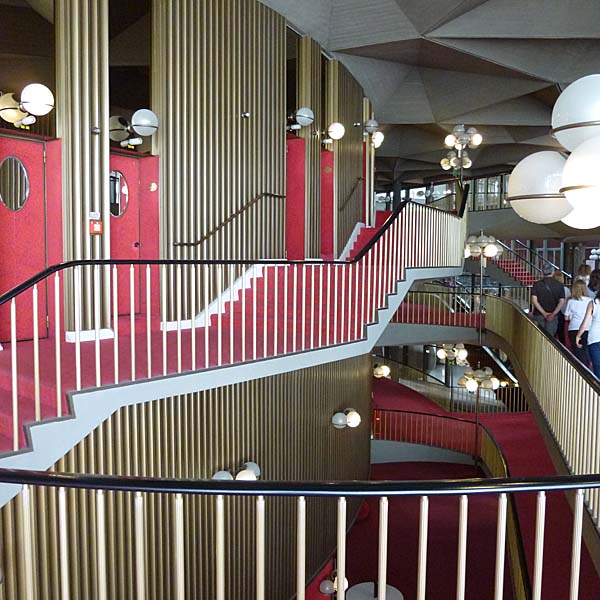 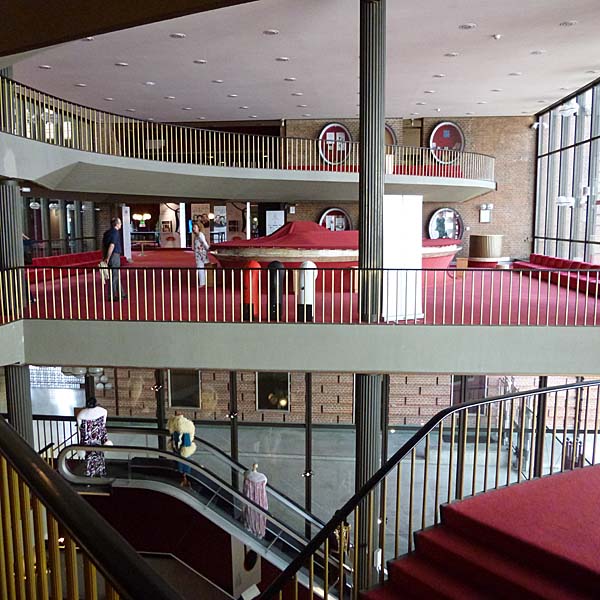 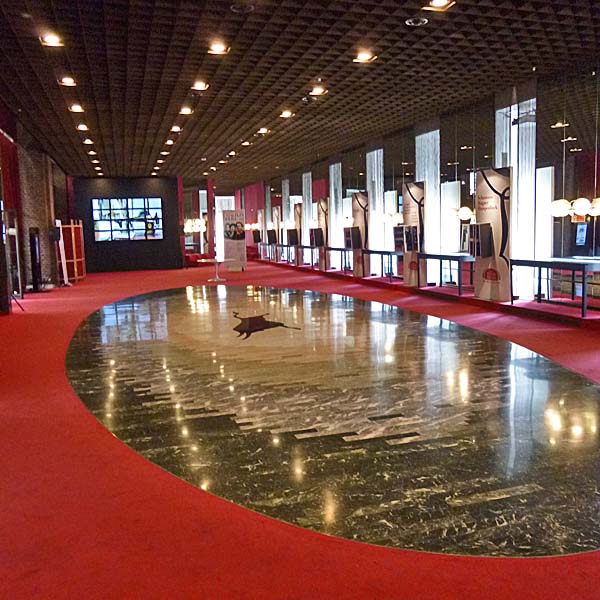 The Foyer del Toro is a large hall
dominated by this marble mosaic with a stylised bull
at the centre. The hall looks out on to Piazza
Castello.
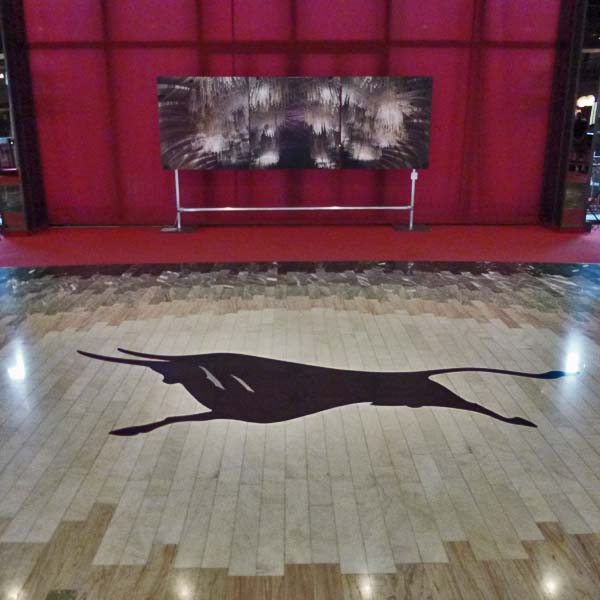 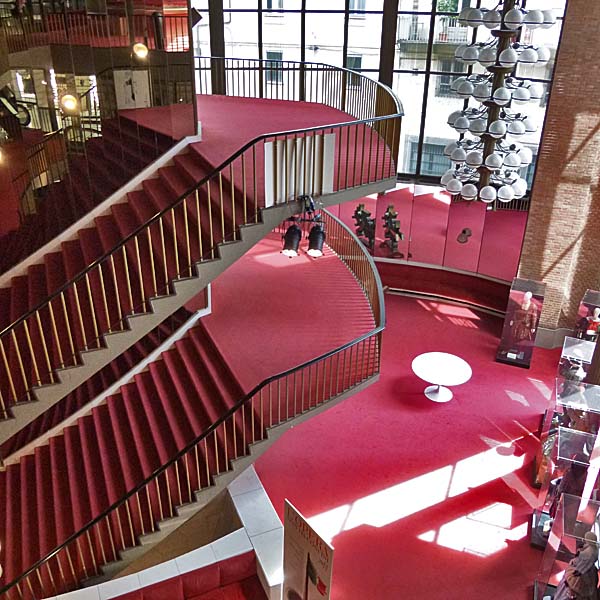 The auditorium has a chandelier
made up of 1,762 stems equipped with light spots and a
further 1,900 reflective perspex stems.
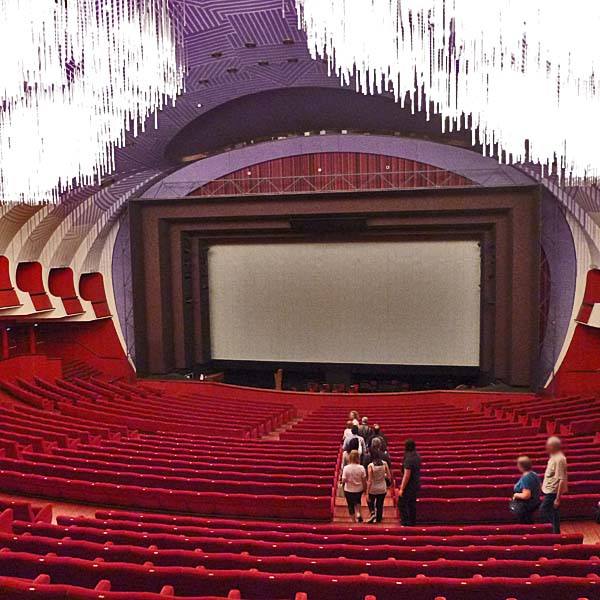 The stage has a rectangular
proscenium installed in 1996 as part of efforts to
address concerns about acoustic problems. The
stalls were also restored in 1996 for the same
reason. It is composed of twenty-nine descending
rows containing 1398 red velvet seats.
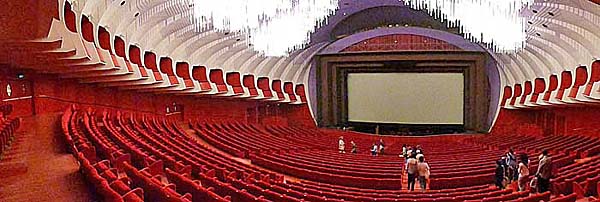 Around the auditorium there are
thirty-one boxes, the largest in the middle has a
capacity of 18 chairs. The side boxes have
between 4 and 6 chairs, for a total of 194 seats.
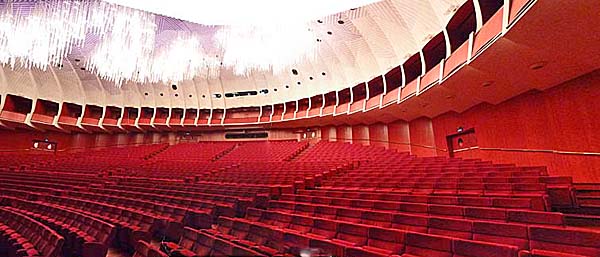 Close Window  |