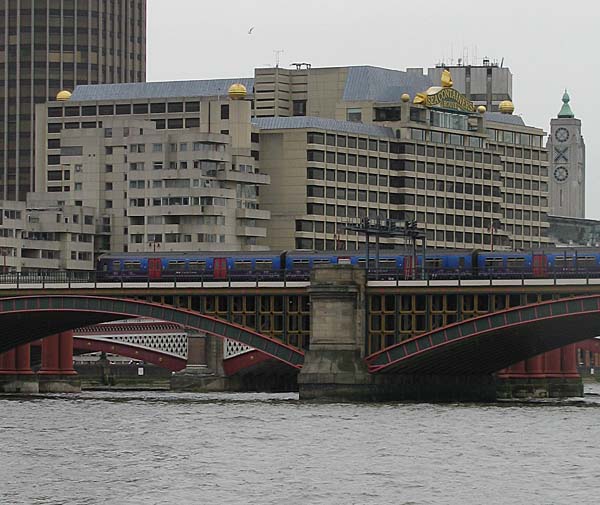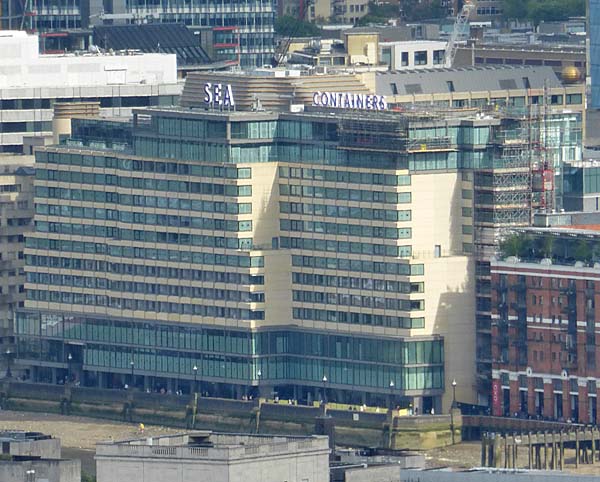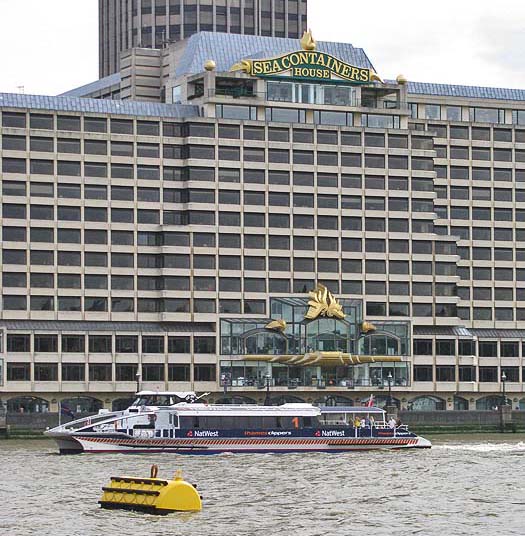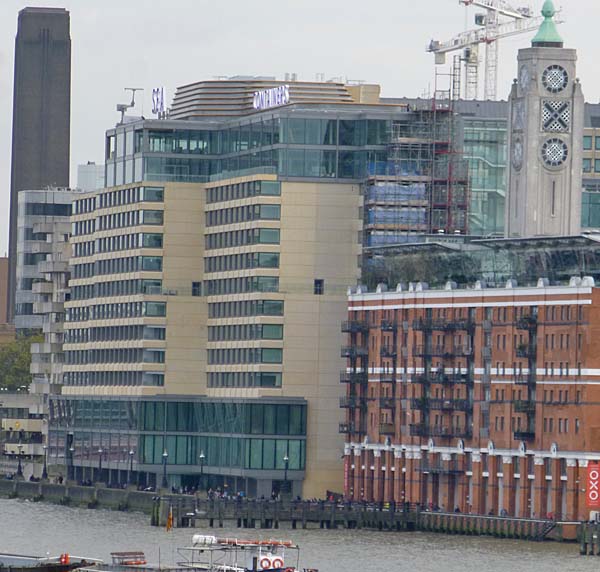Sea
Containers House, London

Architect
|
Warren Platner
|
Date Built
|
1978
|
Location
|
Upper Ground
|
Description
|
Sea Containers House is a building that
was intended to be a luxury hotel but by the
time it was completed the economic climate made
that impossible. It was used instead as an
office building and in fact it got its name from
the global company that occupied it.
Perhaps ironically, the building reflected the
style that its architect had applied to his
famous Windows on the World restaurant in New
York, so was more appropriate for a hotel than a
shipping company's office.

The "Building.co.uk" website
says of the building that, "...Sea
Containers House was built as a concrete
frame structure but one whose
unprepossessing grid-like elevations
concealed extraordinary structural
complexity. The elevations are subdivided
into a series of bays separated by masonry
mullions of polished reconstituted stone.
Behind each mullion full-height concrete
walls extended 2m into the space beyond to
stabilise the structure. On the lower three
storeys, the fins increase significantly in
length up to 7m to help transfer loads to
the ground and form a structural base for
the building. Even in its previous
incarnation as an eighties office block,
this bizarre structural configuration placed
extraordinary constraints on the building
interior. Internal flexibility and river
views were heavily obscured by the fact that
the space alongside external walls was
segregated by projecting walls every
3.5m. This situation was also a
serious impediment to refurbishment and
conversion but it is one which has now been
cleverly integrated into the redeveloped
building."

The redevelopment referred too was completed in
2014 when TP Bennett refurbished the building
shell and Tom Dixon created the interiors for
the new 359 room Mondrian Hotel, that occupies
the first three floors of the building.
The remaining 350,000 square feet of the
building are still being used as office
space. Reflecting on a visit to the
Mondrian a report in the Standard said that, "...
it’s as if you are in a liner on the river,
and it is from the golden age of cruise
ships that designer Tom Dixon’s Design
Research studio takes inspiration for his
first top-to-toe hotel interior. There
are ship models throughout, and porthole
curves to basins, baths, mirrors and light
fittings. There are also stylistic nods,
particularly the use of metal detailing, to
the building’s American architect, Warren
Platner, and to its history: the original
S&C logo is in a private dining room,
the original reception desk, bisected, is in
the spa. Dixon’s most dramatic
thematic flourish, though, is a curved,
handcrafted copper hull, which sweeps from
the Lazarides gallery by the “front”
entrance, through reception and round to the
public spaces..."

|
Close
Window

|



