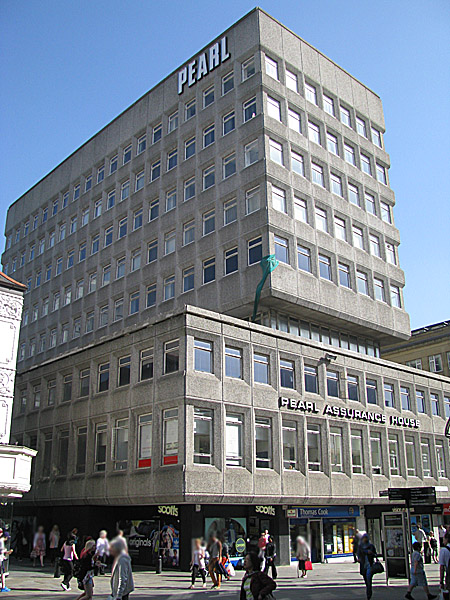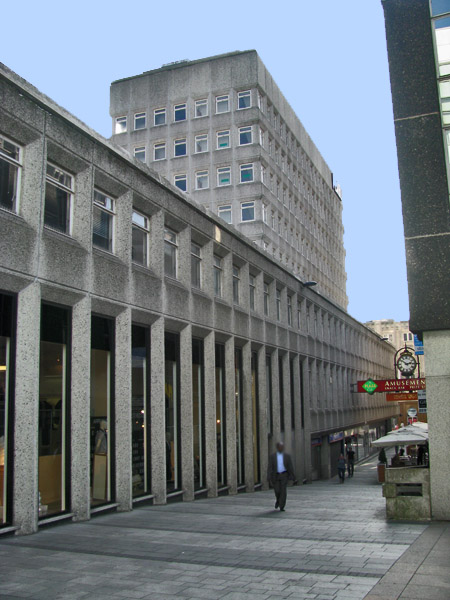| Architect |
not known |
| Date
Built |
1960's |
| Location |
7 New Bridge Street West Newcastle upon Tyne |
| Description |
|
|
A
planning application was approved with
condition in 2011 for the redevelopment
of the Pearl Assurance Building.
The application stated that, "Pearl
Assurance House will be refurbished to
maintain its commercial viability as
office space. Work to the building
includes the internal refurbishment of
floors two through to eight and a
redesign of the entrance lobby, which
includes the external glazed
doors. Externally, the Parapet
above the eighth floor will be
overclad in polycarbonate and backlit.
Similarly, an entrance canopy, also
clad in polycarbonate and backlit, is
proposed to aid the location of the
entrance. All windows on floors two
through to eight are to be replaced
with low u-value units. The
second floor will receive an
additional glazed atria, which will
create much needed natural light into
its deep floor plan."
|
|
|
Pearl
Assurance Building, Newcastle-upon-Tyne, UK
  |
