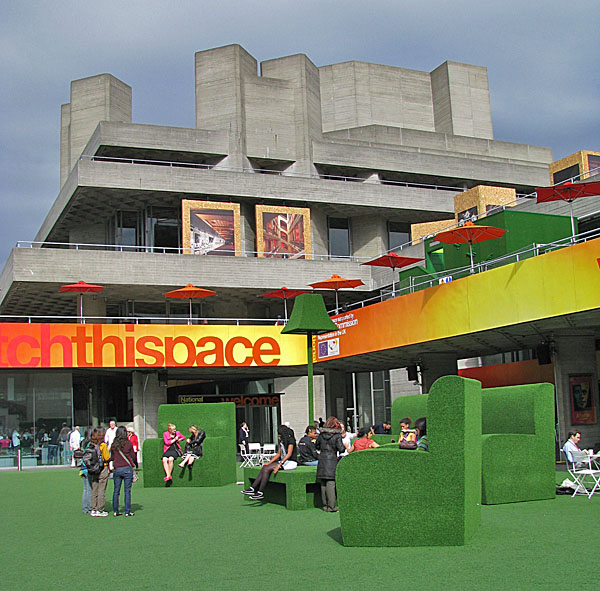This Grade
II* listed building has been described as
one of the most notable examples of Brutalist
design in the UK.
The building is home to three
theatres. The largest is the Olivier
a 1,160 seat theatre with a revolving
stage and two elevators for raising
scenery and props onto to the stage during
performances.
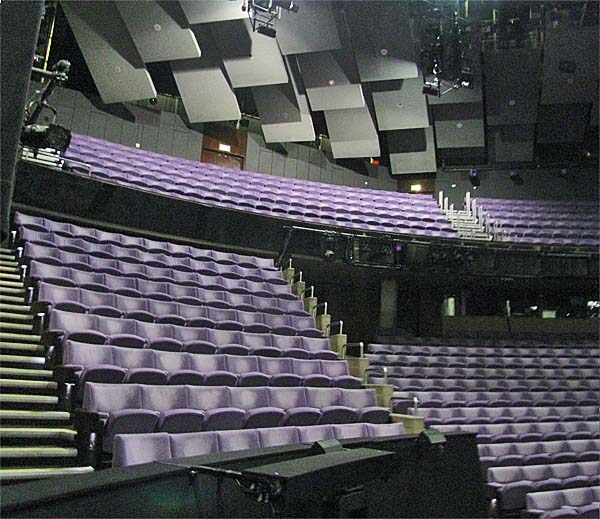
The Lyttelton is a proscenium arch theatre
accommodating 890 patrons. The
smallest was the Cottesloe with 400
seats. It was a simple rectangular
room with two tiers of seats on three
sides. However, the Cottesloe was
redeveloped and transformed into the
Dorfman Theatre with a greater capacity,
more comfortable seats, better sight-lines
and enlarged foyer spaces.
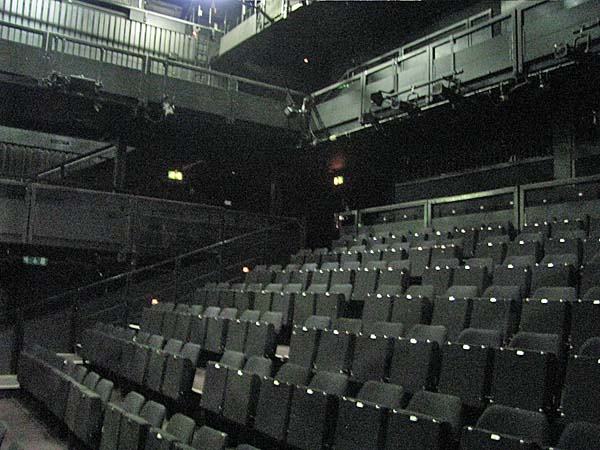
The National's website explains that
the Dorfman is, "... The most
flexible of the National Theatre
auditoriums, it is a rectangular
room, which can hold up to 450
people. In the pit, the new flexible
seating system can be raised and
lowered in minutes to either a steep
or shallow rake format; or the
seats can be folded away completely
to become a flat floor. On
three sides of the room there are
two levels, the circle and gallery,
which look down on the pit.
Performances can be staged in a
conventional format at one end; in
“traverse”, lengthways or across the
space; or in the round. Everything
is open to change except the circle
and gallery, which are reminiscent
of the inn-yards that preceded
Shakespeare's stages as performance
areas."
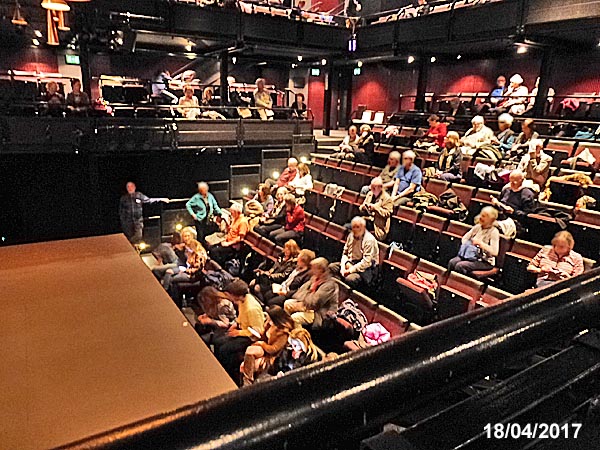
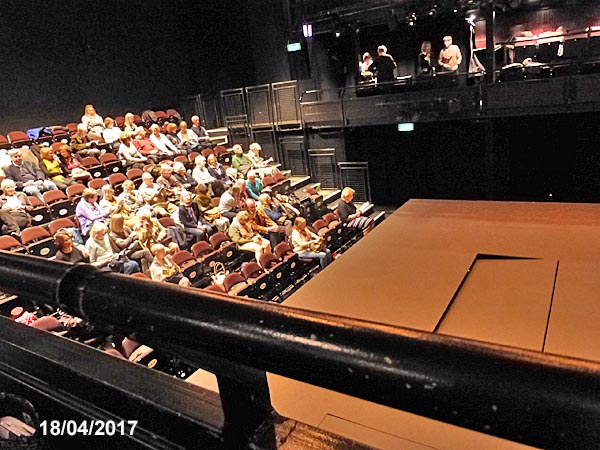
Arranged around these theatres are many
public spaces including a cavernous foyer
with performance areas. There are
restaurants and bars as well as outdoor
terraces where people gather.
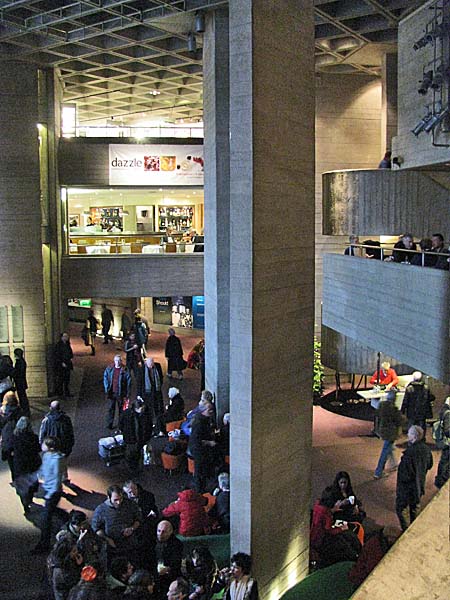
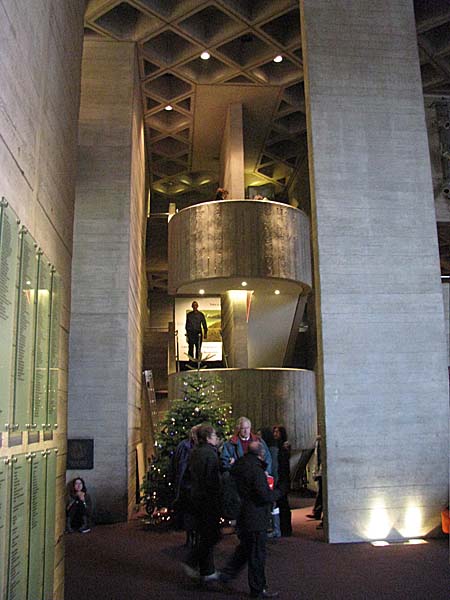
In an article in The Independent on the
18th of May 2010, Jonathan Brown, said
this about the building, "The Brutalist concrete
monument to the publicly-funded arts was
famously damned by the Prince of Wales
who described it as a "clever way of
building a nuclear power station in the
middle of London without anyone
complaining". The Economist, never an
ideological bedfellow of the project,
bemoaned it as a "cultural concentration
camp", its stratified grey decks evoking
the spirit of "an aircraft carrier in
collision with a Norman keep". By
the time of the Millennium however,
Denys Lasdun's controversial structure
had won over the hearts and minds of the
British public, who had come to regard
its concrete walls with such affection
that it was voted the fourth most-loved
building in a BBC poll. "
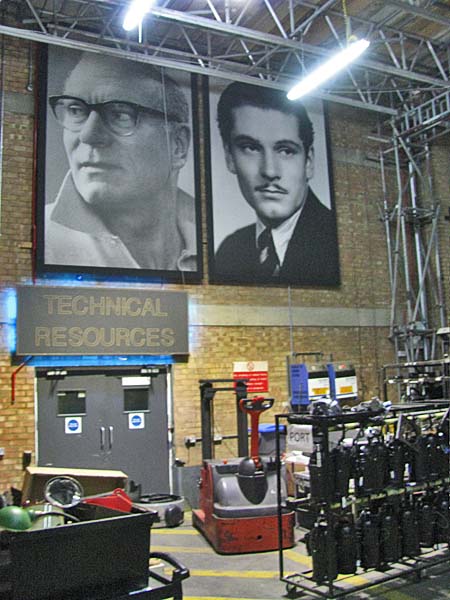
|
