Royal
Borough of Kensington and Chelsea Town Hall, London
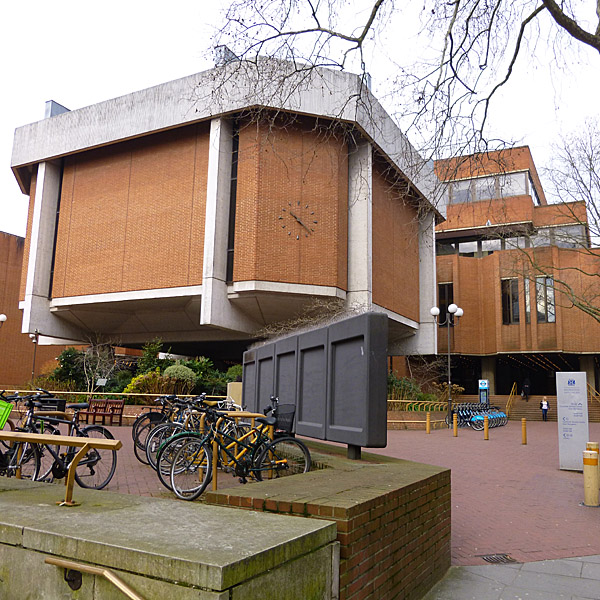
Architect
|
Sir Basil Spence
|
Date
Built
|
Opened 31 May,
1977
|
Location
|
Horton Street
|
Description
|
Work began on the
Kensington and Chelsea Town Hall in 1972 and
the building was completed on November 29,
1976, ten days after Basil Spence died.
However, it wasn’t technically his last work
because he was commissioned to design it in
1965 and completed the basic plan within a
month. David Walker, research fellow at
the University of Warwick, describes the
building in “Basil Spence: Architecture,
Tradition & Modernity, 1907-1976”.
“The Town Hall stands on an oblong site
which slopes up gently from Kensington
High Street. On three sides it is enclosed
by rows of houses, and on the fourth –
that nearest the High Street – by Vincent
Harris’s neoclassical Library, built
between 1957 and 1960. Amidst these
surroundings the Town Hall is both a
complementary and contrasting neighbour,
answering them in its modest scale,
matching the Library’s red Roman
brickwork, and yet conspicuously modern in
appearance, its long banded windows being
tinted bronze. It is large enough to
accommodate 1,500 of the Council’s staff,
and also provides public halls and a civic
suite, as well as extensive parking within
the basement. The Town Hall is laid
out around a square courtyard plan in the
interests of efficiency, although the
modelling of the exterior elevations is so
richly varied that this is far from
obvious. Spence took advantage of the fall
in the ground to arrange the double-height
civic suite on the south side of the
courtyard facing the Library, with
committee rooms above and offices on the
three other sides. The south elevation is
framed by two boldly projecting
structures: to the west the great hall,
its brick walls rising absolutely blind
with canted corners, and to the east the
council chamber, also blind with canted
corners, but raised up to first floor
height on concrete columns. The former
pool beneath the council chamber has been
filled in, and planted with flowers.
....
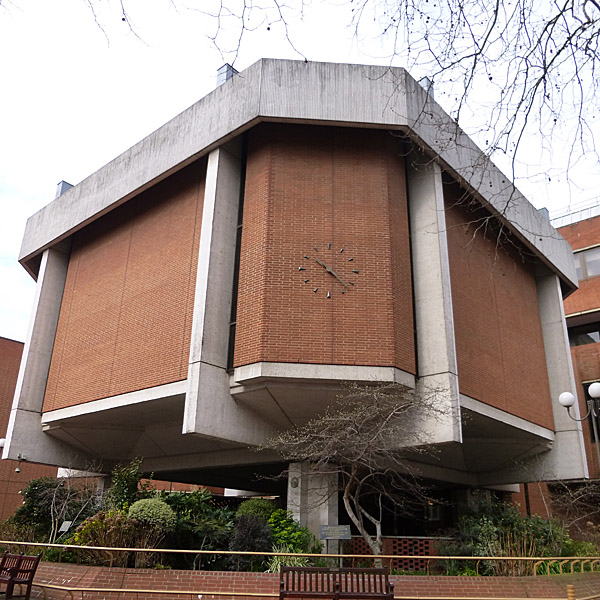
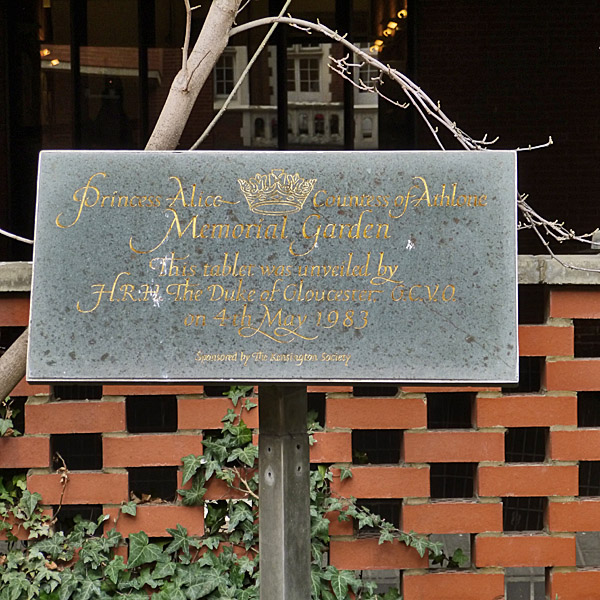
... Open stairs between the hall and the
council chamber lead up to the internal
courtyard, which provides access to the
Council departments. ...
... It was always
Spence’s intention that this courtyard
should serve as a relaxed alternative to
the splendid reception foyers of more
traditional town halls: it is suitable for
outdoor civic gatherings, and a pleasant
place for local people to relax, or simply
cut through on their way to somewhere
else. The giant redwood in the
centre of the courtyard was planted in
memory of Sir Winston Churchill, a freeman
of the Royal Borough.” Interestingly,
in a document published by the council they
point out that in fact the tree was planted by
Baroness Churchill in 1967 in memory of her
husband.... “The tree
was there first, and with Sir Winston
popularly hailed as the greatest ever
Briton, the Town Hall simply had to be
built around it.”
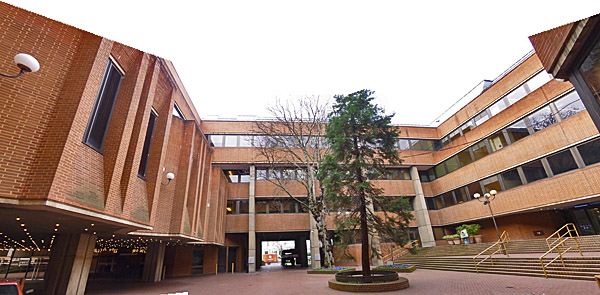
The council also say that, “Renowned
architect though he was, Sir Basil did
make one serious miscalculation. The Town
Hall is made from metric bricks that are
longer and thinner than the usual kind.
Sir Basil believed they would soon be
universally adopted – but they weren’t.
The Town Hall is the only building in the
country made of them and the cost of
replacement is likely to be painful.”
|
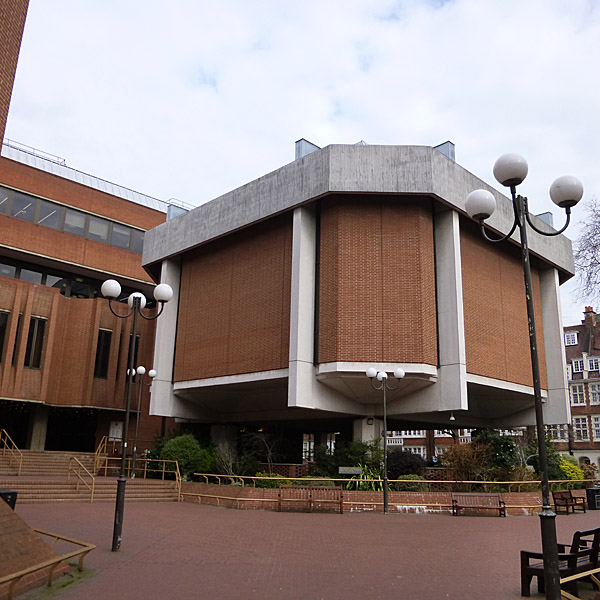
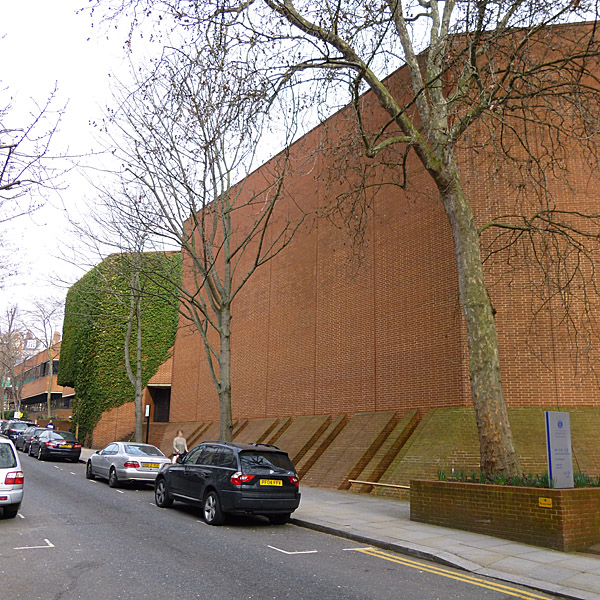
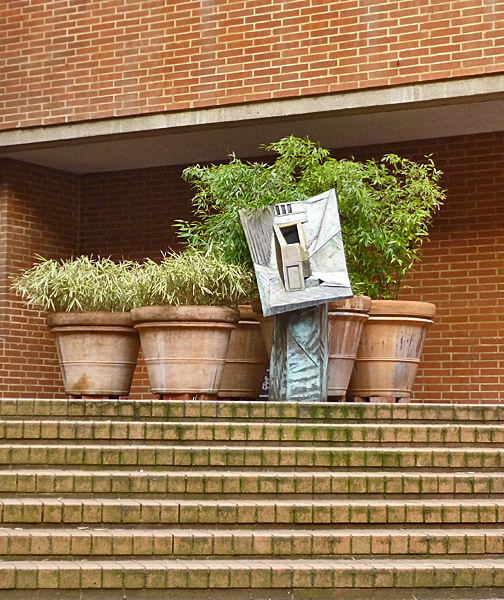
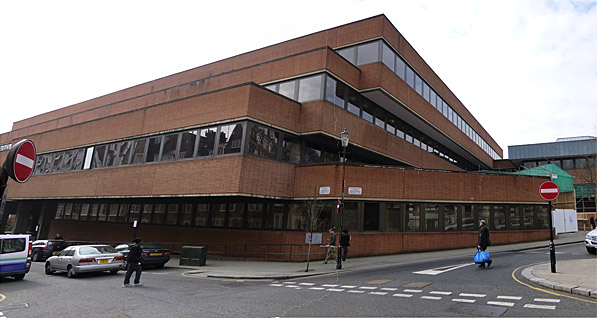
|









