|
De Breyne
- Hayward - Keble College, Oxford, UK
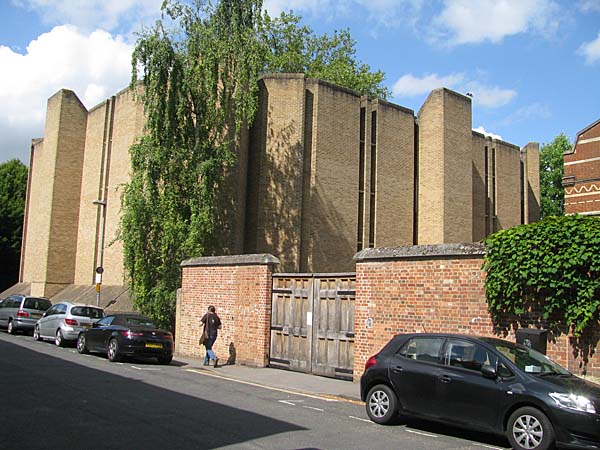
Architect
|
Ahrends, Burton and
Koralek |
Date Built
|
May 1977 |
Location
|
Keble College,
Oxford
|
Description
|
This building's
description in the "National Heritage
List for England" says this
about it, "The plan resembles a
snake which slowly uncoils down Blackhall Road
....
..... the block descending in height as it
does from five storeys to one, with study
bedrooms at the higher end set in pairs off
staircases with kitchens and showers on
alternate levels, and the transformer station
and one flat set divided by a set of gates
from the workshop, the other flat and common
room at the low end of the principal building.
..... The elevation to Blackhall Road is
treated as a wall, with chamfered corners and
copings. Projecting buttresses reflect the
form of the Gothic buildings behind and
conceal slit windows to kitchens and showers,
and with narrow paired windows to study
bedrooms.
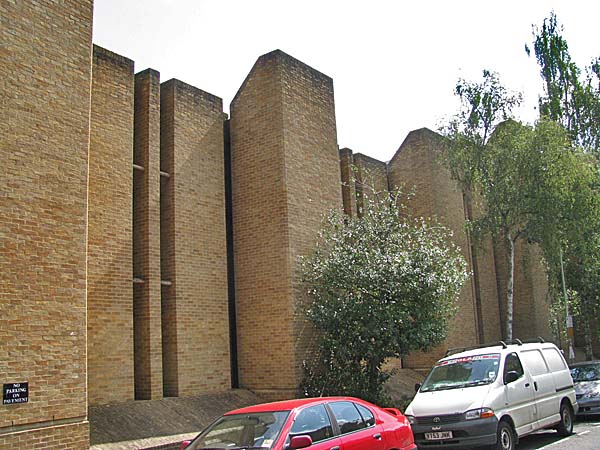
Larger windows to first-floor flat with roof
garden set over workshop; round opening in
single-storey wall masks garden to second
flat. Similar treatment to end of De Breyne
building facing quad.
On the garden side, continuous patent glazing,
angled over walkway in semi-basement, with
ventilation gap between it and brick walls,
and angled too over lowest range of bedrooms
and entrances to stairs."
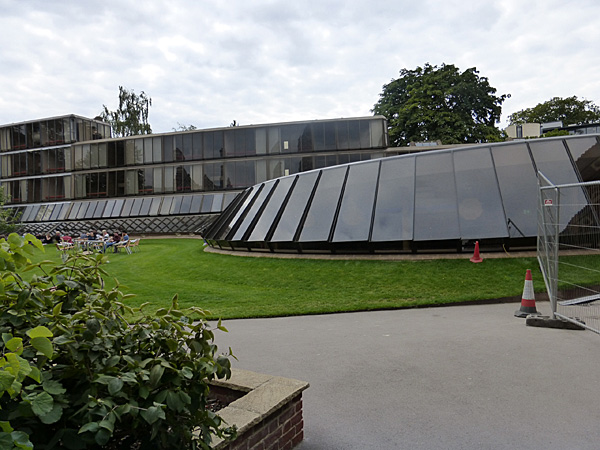
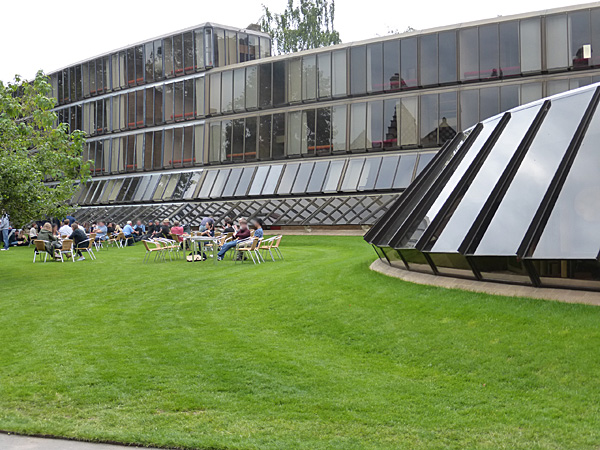
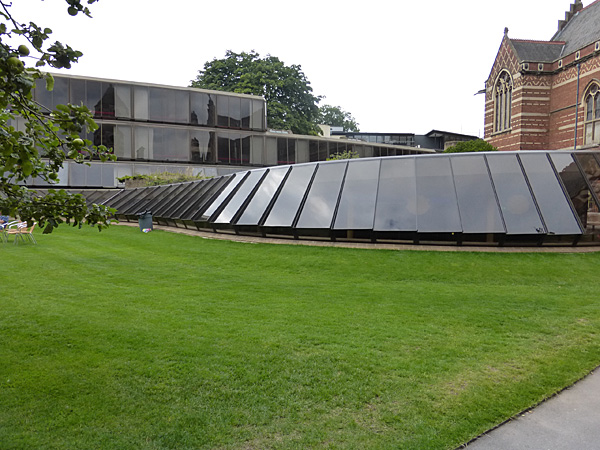
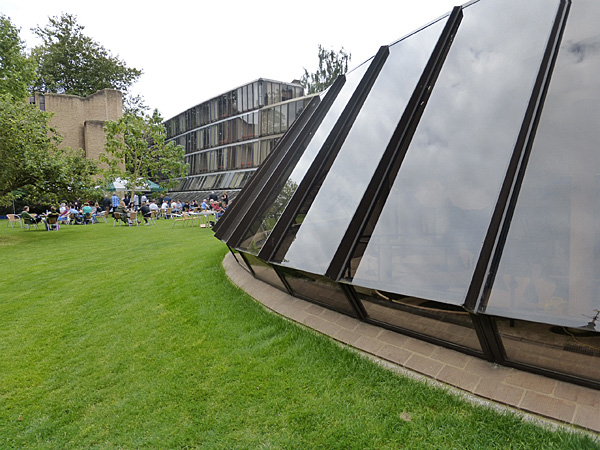
The description of the Grade
II* Listed building adds that,
"The building is immaculately detailed and
little altered, and is probably ABK's
best-known and most successful English work."
|
Close
Window

|



