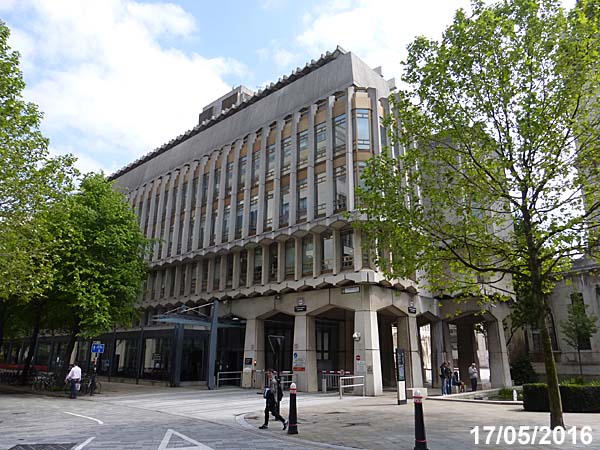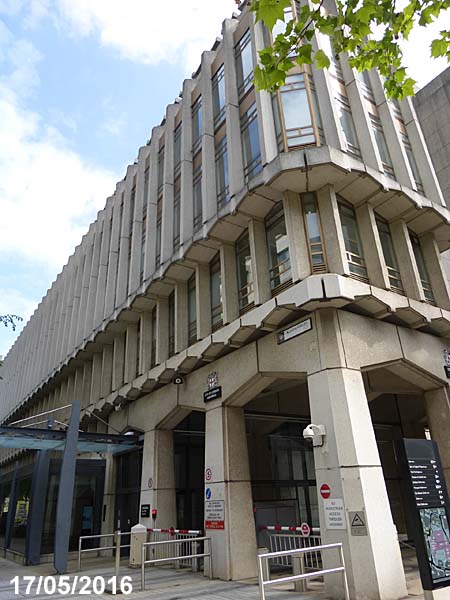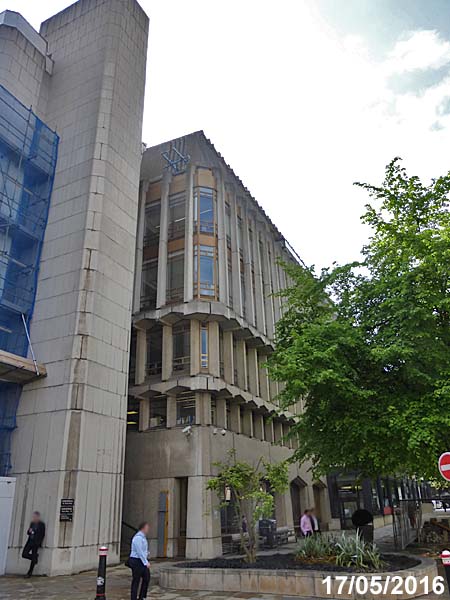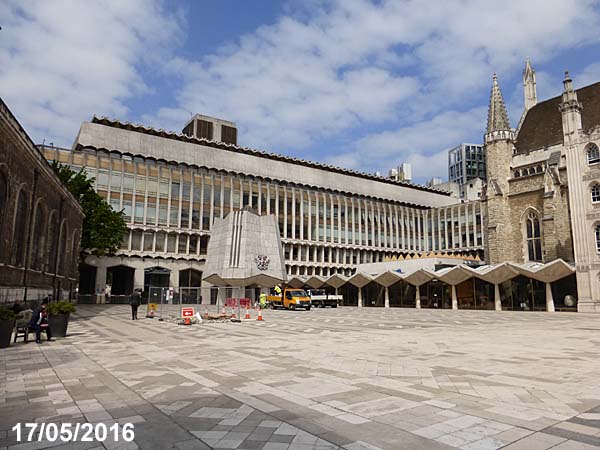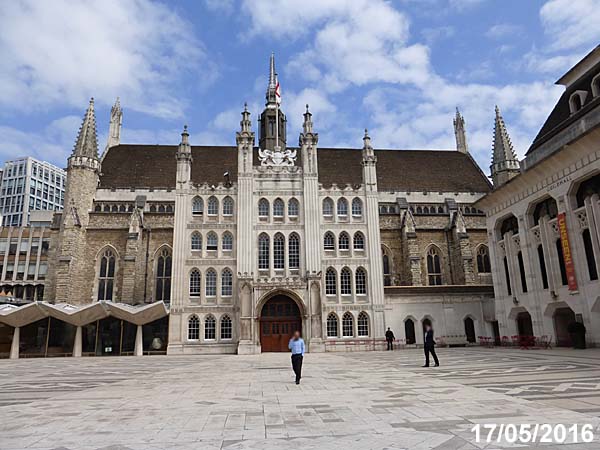
The medieval Guildhall building (above) was
damaged during WWII. In the 1950s,
Giles Gilbert Scott was commissioned to
redesign the damaged roof and then, along
with his son Richard, he worked on extending
the building. As Alexander Clement
explains in "
Brutalism: Post War British
Architecture"
"It was Richard
who continued the work on the west wing
extension after his father’s death in
1960, construction being completed in
1974 to house the library and civic
offices for the City of London.
Extending from the west elevation of the
original Guildhall was an L-shaped,
four-storey block with glazed frontage
within pre-cast vertical beams and
extending forward from this on the south
front was a single-storey with
curtain-glazed frontage behind an
undulating canopy of angular concrete
umbrellas supported on tapering beams,
reflecting the Gothic detail of the
medieval building connected to it.”
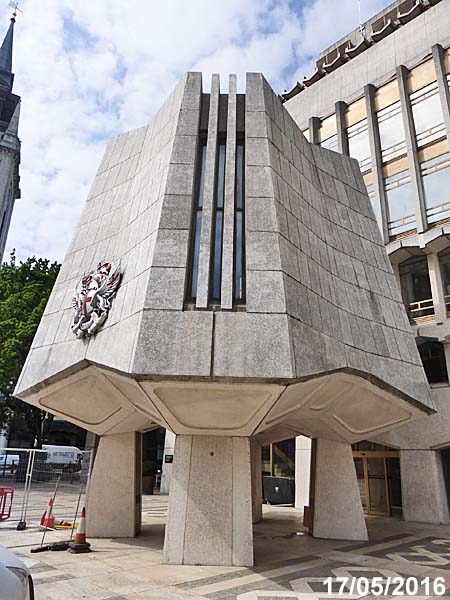
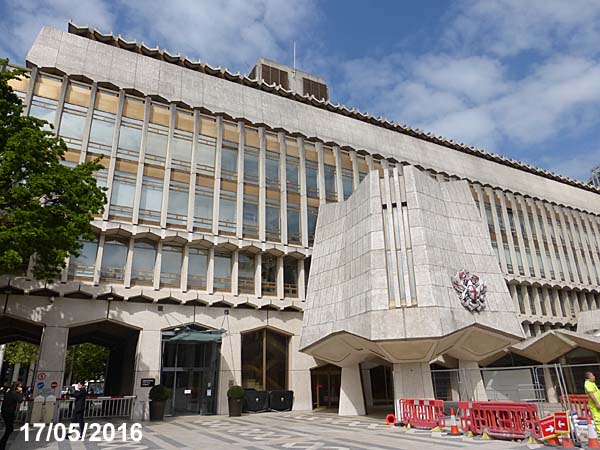
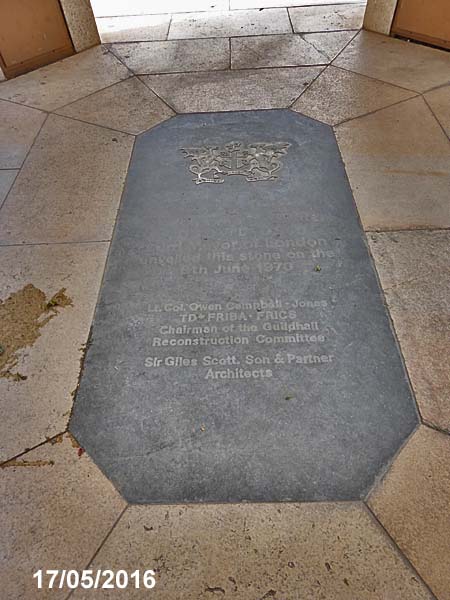
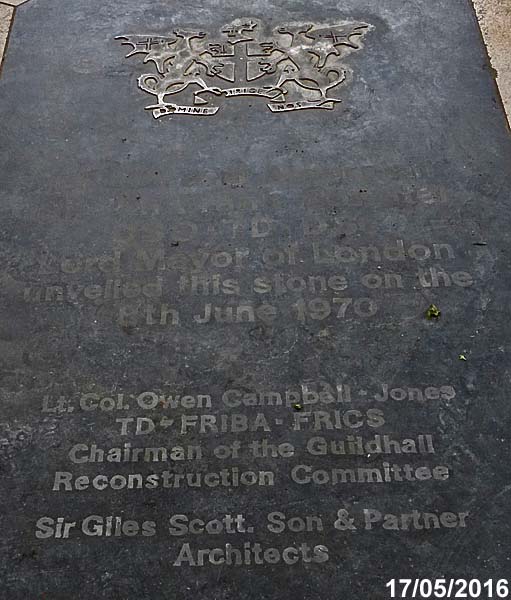
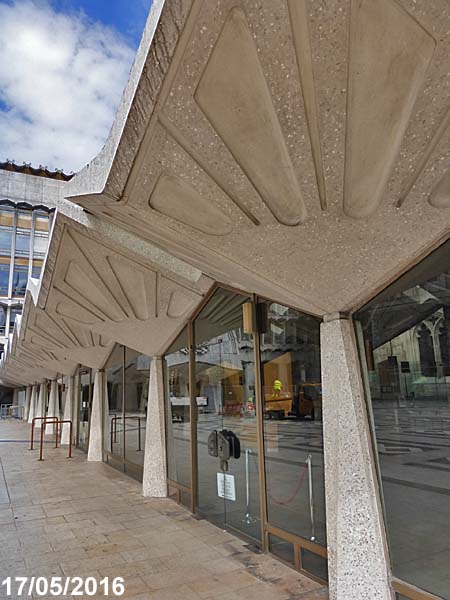
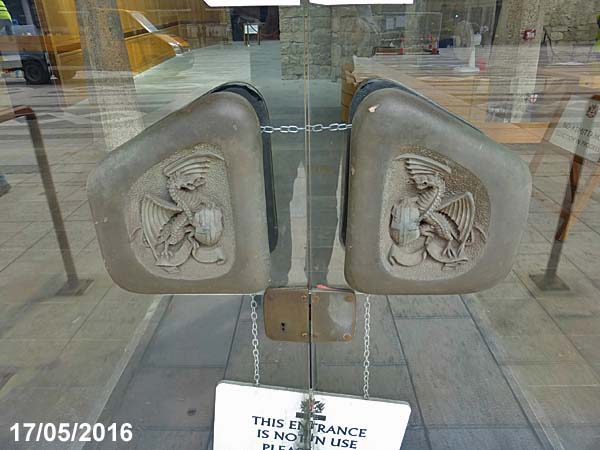
The www.londontopsoc.org/
website says of this building that, "...
The West Wing was completed in 1974
... Apart from general
refurbishment and updating, and the
creation of more flexible committee
rooms and office spaces, it was
considered particularly important to
improve the entrance. ....
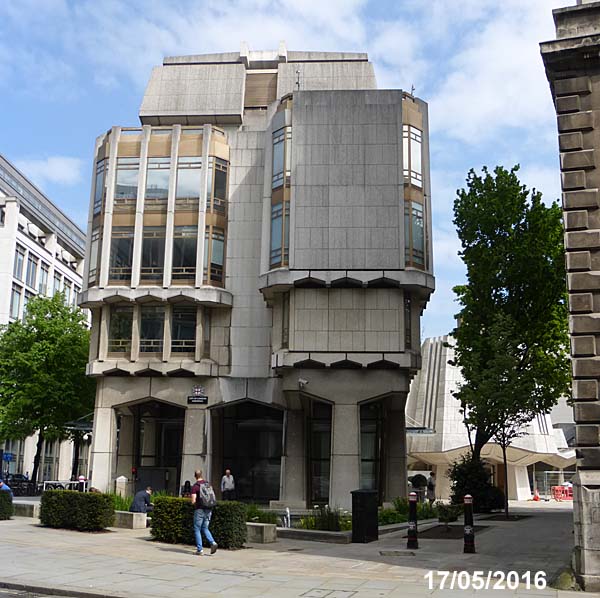 ....Glazed canopies on each side now
lead visitors in, and a glazed
three-metre wide extension along the
Aldermanbury façade houses a large
reception area."
....Glazed canopies on each side now
lead visitors in, and a glazed
three-metre wide extension along the
Aldermanbury façade houses a large
reception area."
