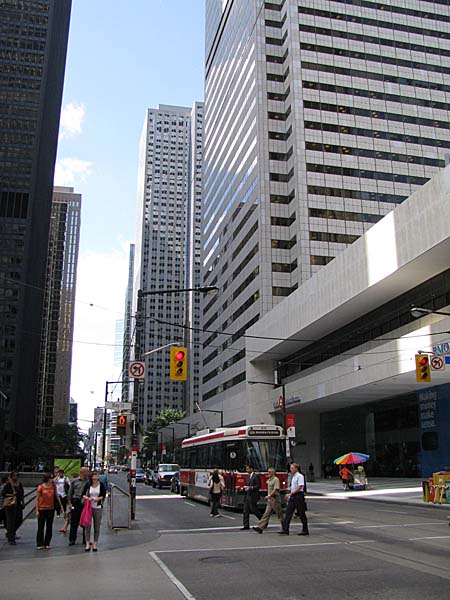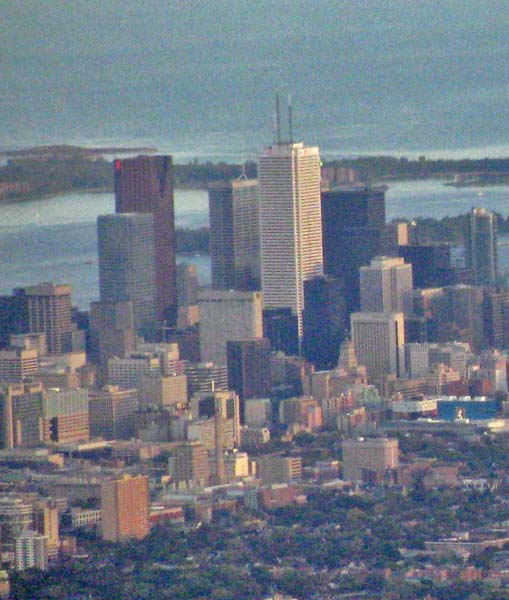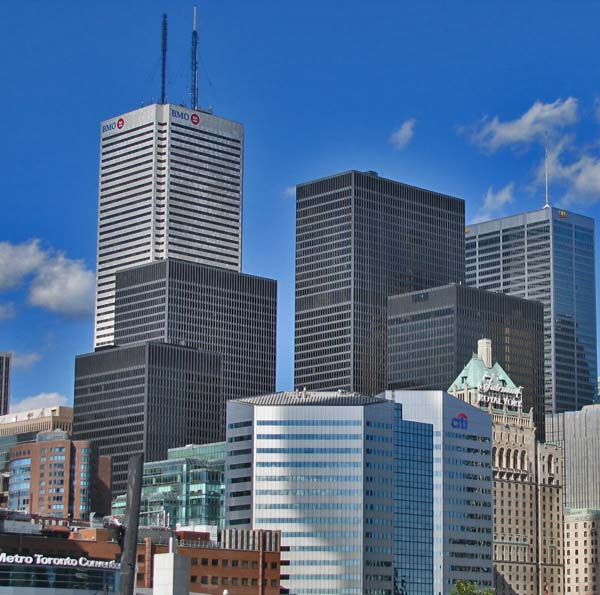| Architect |
B+H |
| Location |
100 King
Street West |
| Date Built |
1975 |
| Description | |
| First Canadian Place is made up
of a 72-storey skyscraper and a
three-storey banking, retail and
entertainment podium. The podium is
also home to a five acre park that sits 35
feet above street level. At the top
of the tower the logo of the Bank of
Montreal identifies the fact that this is
the Toronto Headquarters of BMO. When it was built the First Canadian Place tower was the tallest skyscraper in Canada and as of 2011 that is still the case. The 72 floors are served by 29 elevators. The building was clad in 45,000 Carrara marble panels. In 2009, B+H Architects, who designed the building, embarked on the process of recladding it, replacing the marble panels with 375,000 square feet of glass spandrels which they say will, "project a luminous white texture." They have also been commissioned to refurbish the interior including, "updated common areas including lobby staircases redesigned to be lighter in scale, fritted glass, brushed metal finishes on railings, ceiling accents, and natural stone flooring." Apparently, this refurbishment will cost in excess of CA$100million. In addition to the Bank of Montreal, the tenants of the building include: Osler Hoskin & Harcourt LLP, Gowlings Canada, Bennett Jones and Davies Ward Phillips and Vineberg LLP. |
|
|
First
Canadian Place - Toronto, Ontario, Canada
   Close Window  |