Earlstoke
Estate, Islington, London
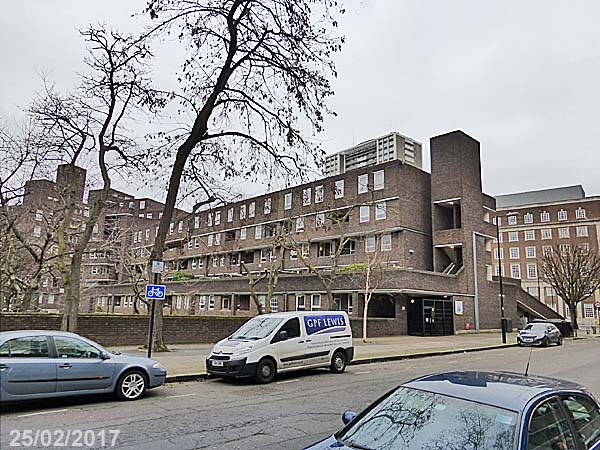
Architect
|
Renton Howard Wood Levin
Associates
|
Date Built
|
1972 - 1976
|
Location
|
Goswell Road
& Spencer Street
|
Description
|
Work on the Earlstoke Estate started in
1972 under the direction of Gerald Levin.
The project was designed to be a high density
development at 160 persons per acre. It
comprised 137 dwellings located in two sections
called Midway House and Moorgreen House.
42 of the dwellings were to be two-person flats
and 95 four to six person maisonettes.
Midway House is the most prominent element of
the estate since it steps up in a ziggurat
formation to nine storeys.
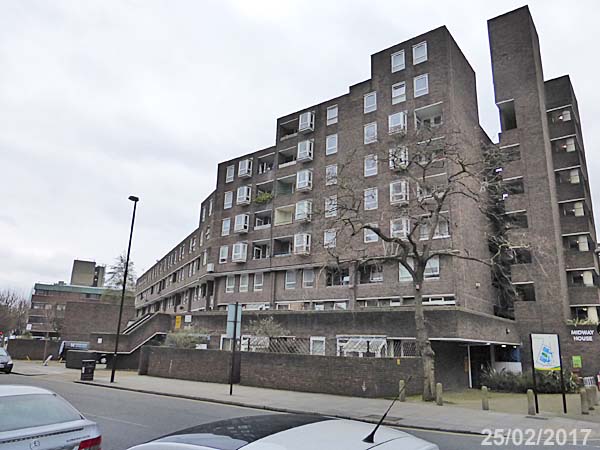
The "british-history.ac.uk" website explains
that, "... There are loadbearing brick
walls with reinforced-concrete floor slabs
and a podium over garages. Ramps and corner
stairwells rise to access decks or walkways
on the third and fifth levels, intended to
encourage neighbourliness, and to minimize
expenditure on lifts. ......
..... The brown brick and
the internal streets aimed to preserve the
area's earlier scale and intimate ambience.
At the same time open space was introduced,
with private gardens and enclosed patios,
and a large landscaped 'central amenity
area' towards Spencer Street. .....
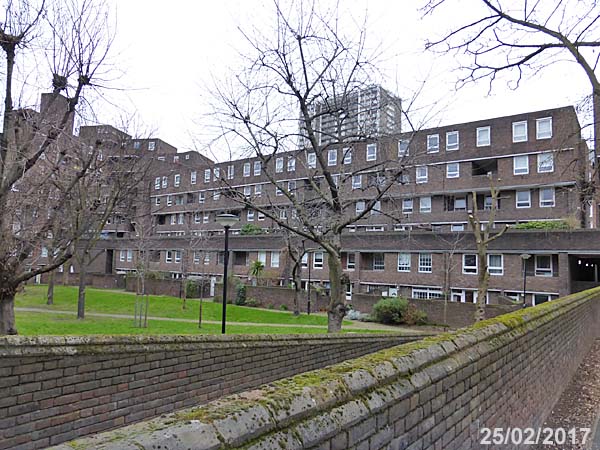
..... There has always been a shop on
Goswell Road, and an old people's clubroom
has become a community hall."
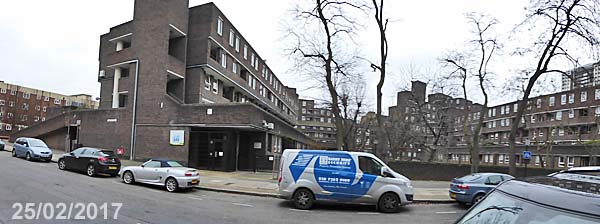
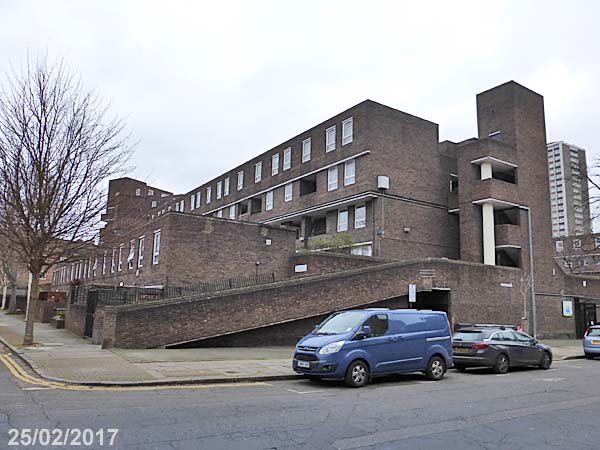
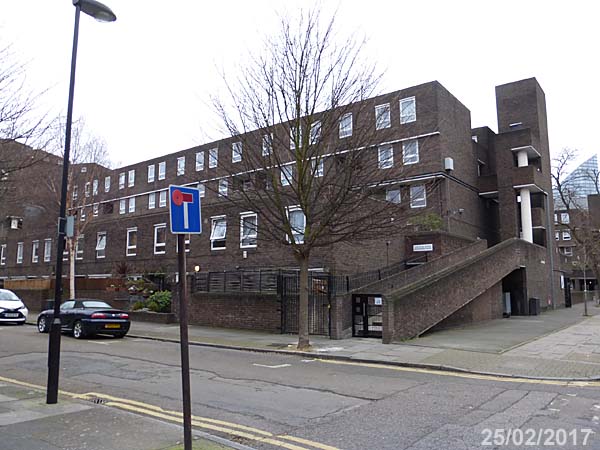
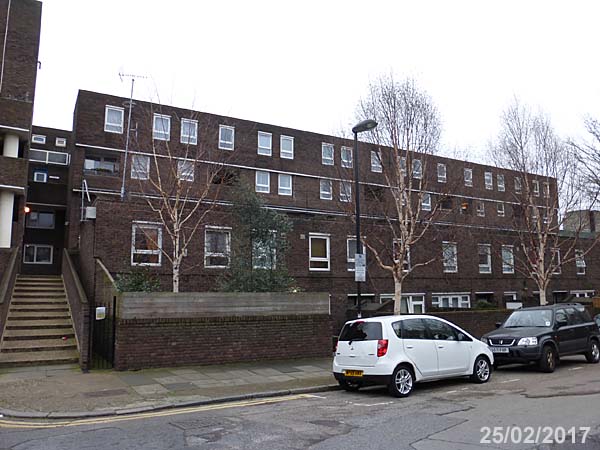
|
Close
Window

|



