St
Georgen Church, Sankt Georgen im Schwarzwald, Germany
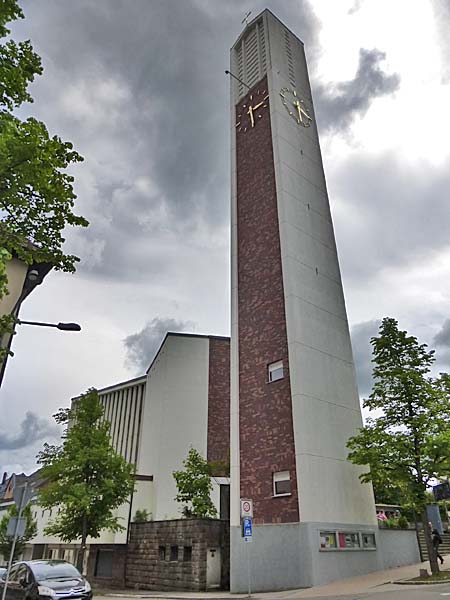
Architect
|
Max Oberbaurat Schätzle
|
Date
Built
|
1960 - 1961
|
Location
|
Gerwigstrasse
|
Description
|
The church was designed by Max Oberbaurat
Schätzle, then head of the Archbishop
construction office in Konstanz. The
church’s website contains an explanation from
the architect of his ideas and plans for the
church. A translation of that
information suggests that one of the issues
that influenced the design was the limited
space available. The plot of land was
quite tight. The architect felt that
accommodating 750 seats was going to be a
challenge (the following translation clearly
leaves something to be desired). “From
the outset it was clear that the required
to accommodate the faithful base could not
be built in the form of a single nave.
This would have resulted in an intolerable
large building mass. As most appropriate
solution, there was a three-aisled cross
section with relatively low side aisles,
in order to keep as small as possible the
extent of the nave. ....
..... Lack of space in the interior have
been thoroughly studied in a large model,
especially the lighting, which at first
seemed a bit unusual by the narrow slits
between the slats. One sees in the church
practically no windows. Nevertheless, met
a soothing, almost indirectly acting
brightness space and distorts so in any
way from the altar area as the spiritual
center from.” So in essence
the solution to fitting the congregation into
the limited space was to make a three aisle
layout and despite the lack of large windows
the building is both bright and soothing.
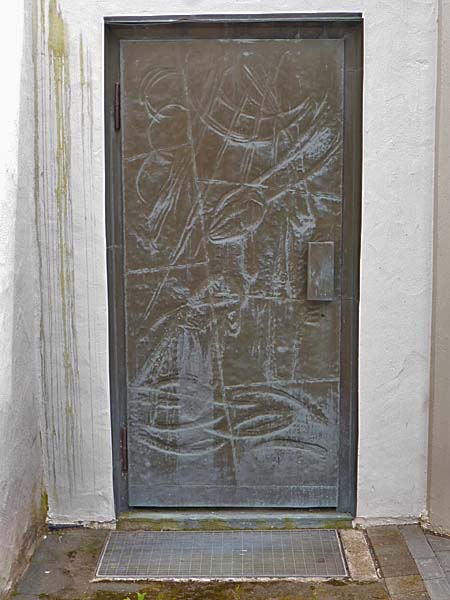
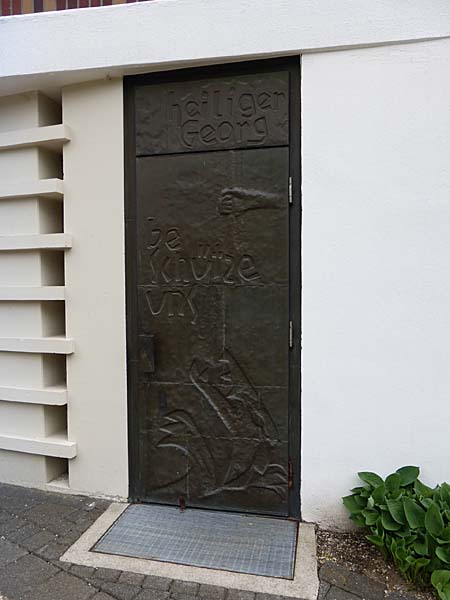
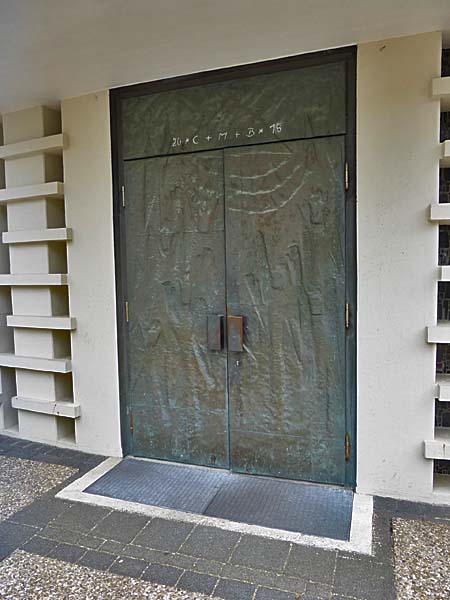
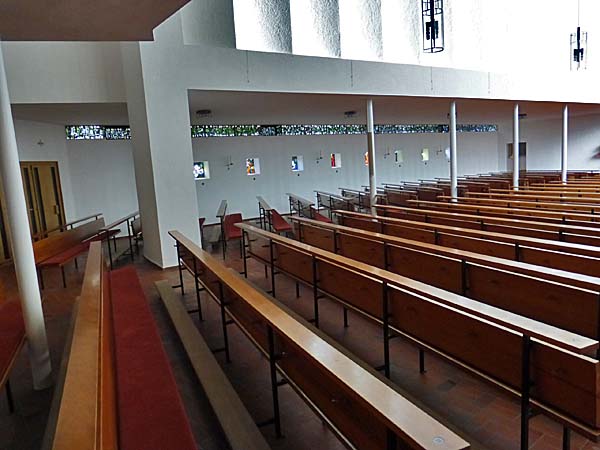
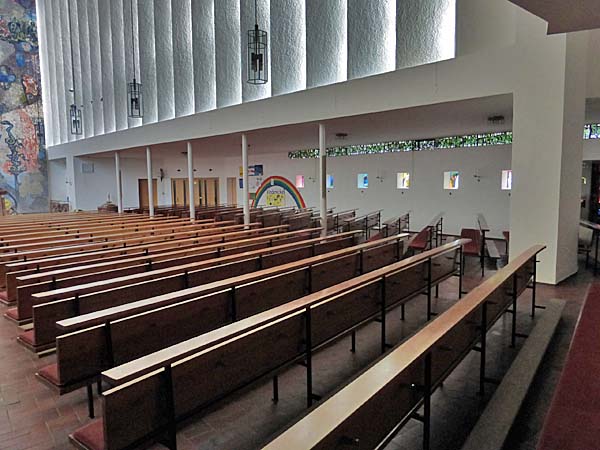
Some items were
salvaged from an earlier church and
installed in this new building. This
included the high altar, the two side
altars, the tabernacle, the baptismal font
and the organ.
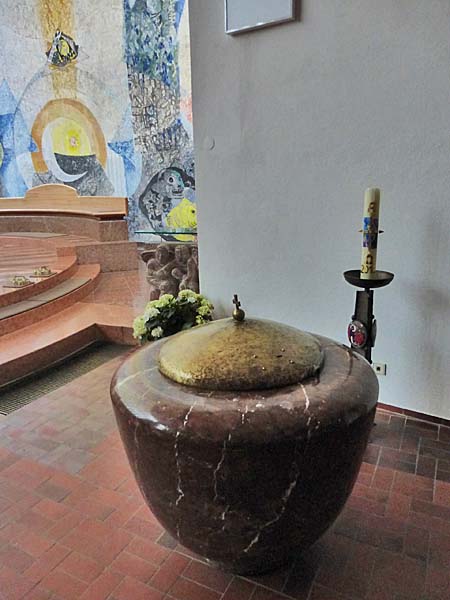
When the old church was
thoroughly renovated in the '50s, the
organ was renovated by the Freiburg
company Dold. After that church was
demolished in 1960 the organ was
dismantled. The cost of building the new
church meant that there wasn’t enough
money to buy a new organ so the old organ
was installed, temporarily in the new
building. Temporary turned out to be
30 years.
In the 1980s the church “.... was
visibly unsightly, .... the technical
facilities were outdated. A
renovation program saw “... the
insulation ... replaced and the walls
repainted. In addition, new lamps were
installed, giving the church a special
accent. ... The side
altars were dismantled. (and)
stone was used in the creation of
almost circular island and altar ....
In the middle (a) newly
designed altar found its place, which
is now ... closer to the
community. ....
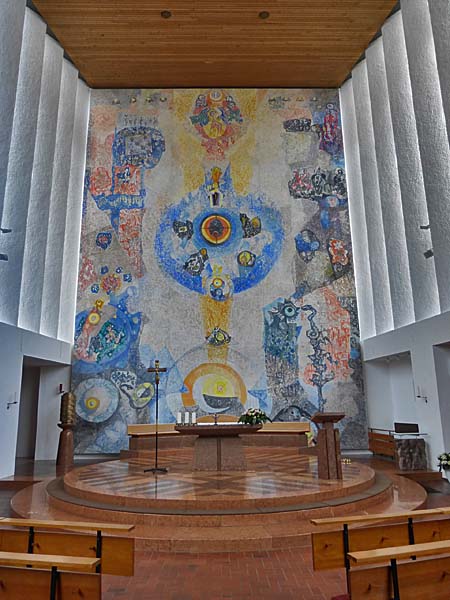
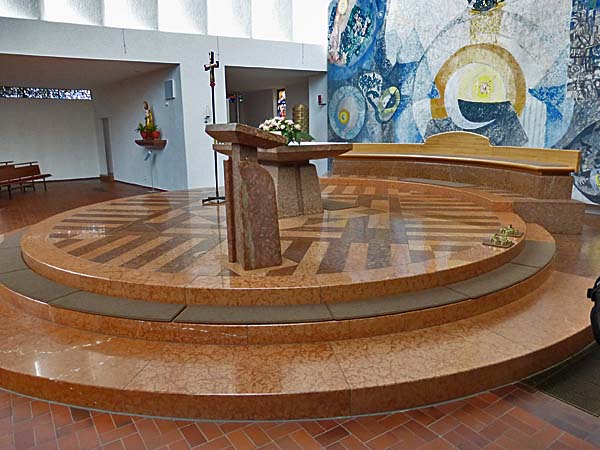
As part of the
church renovation ... the longstanding
desire for a new organ could be
realized. At the Easter Vigil 1990,
the new instrument was first heard.”

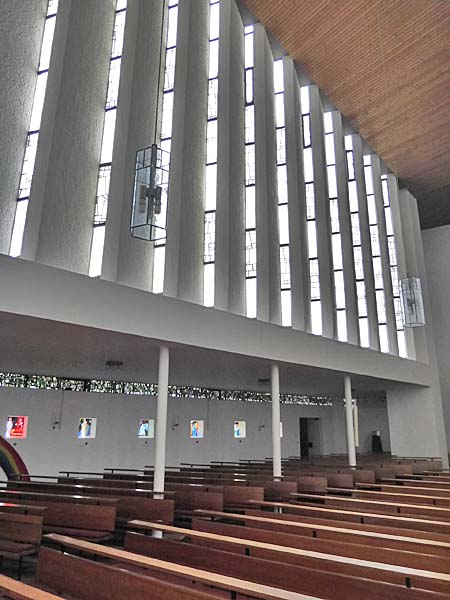
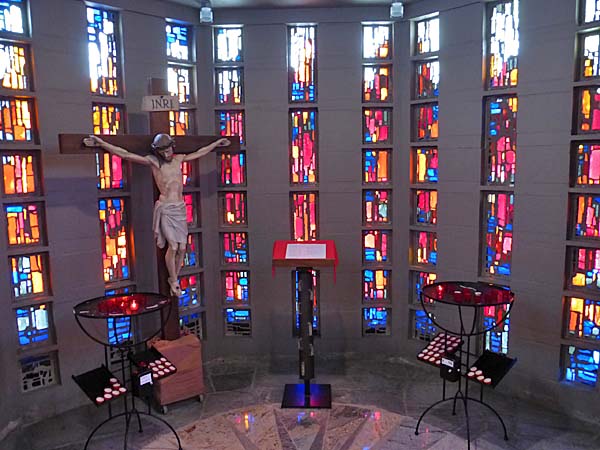
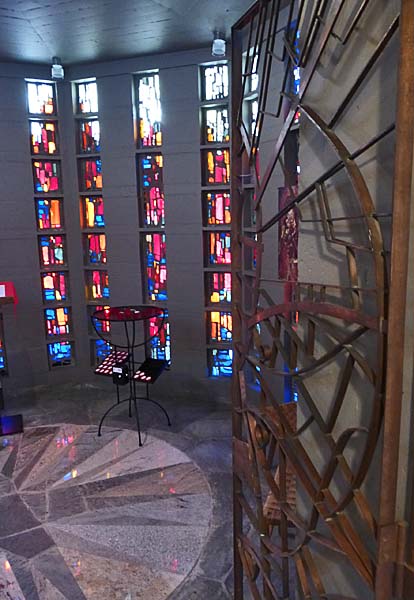
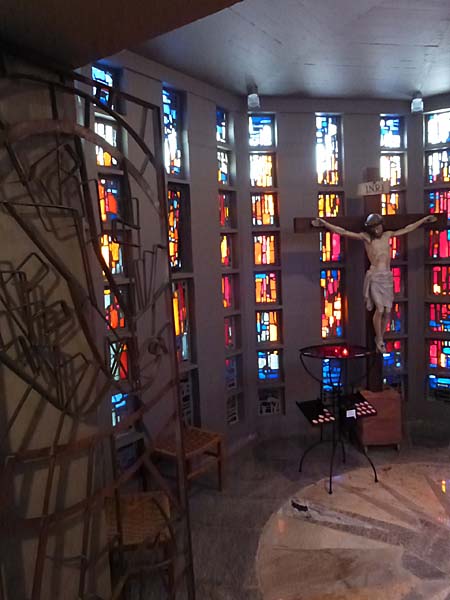
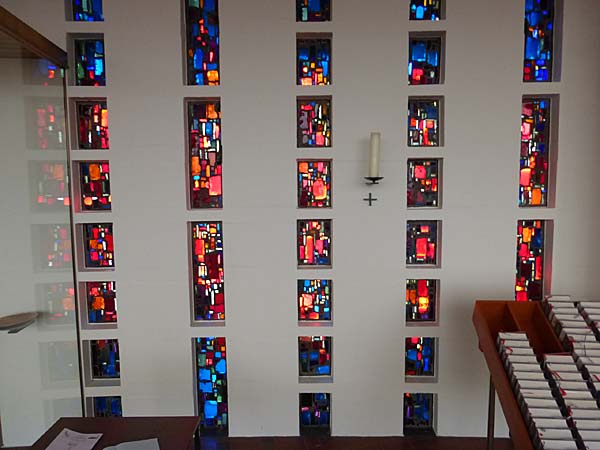
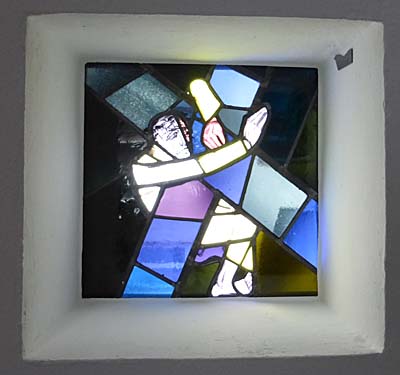
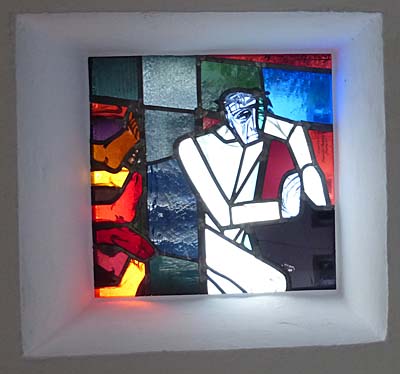
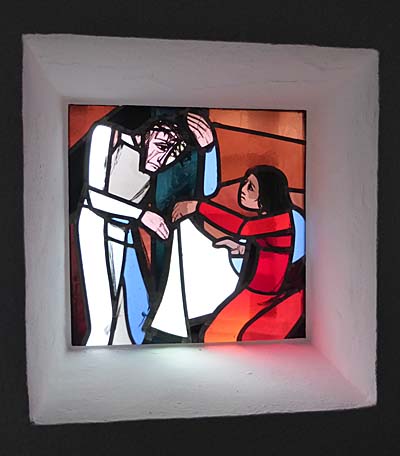
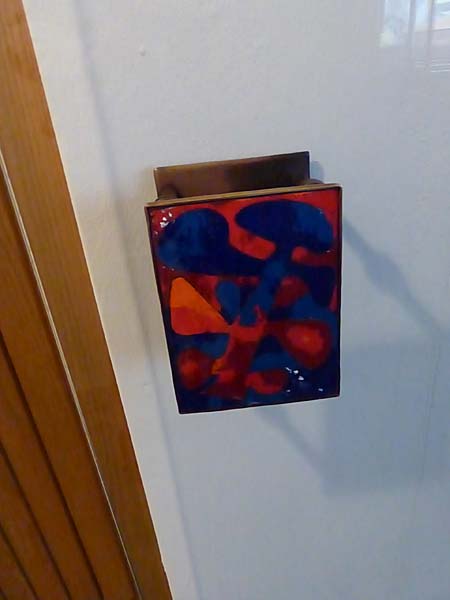

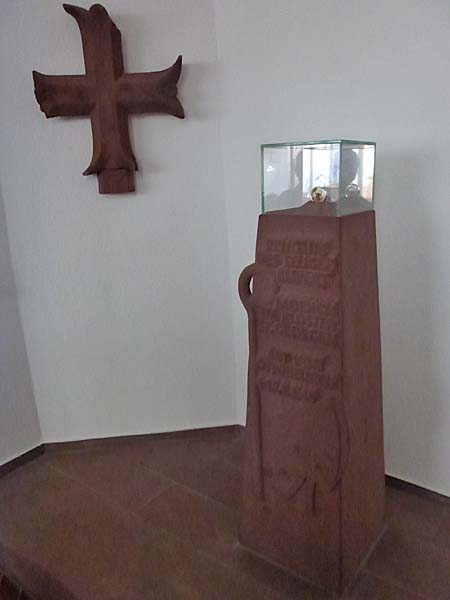
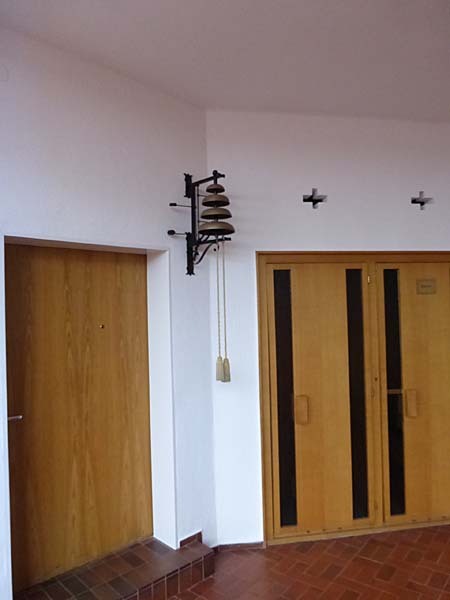
|
Close
Window

|



