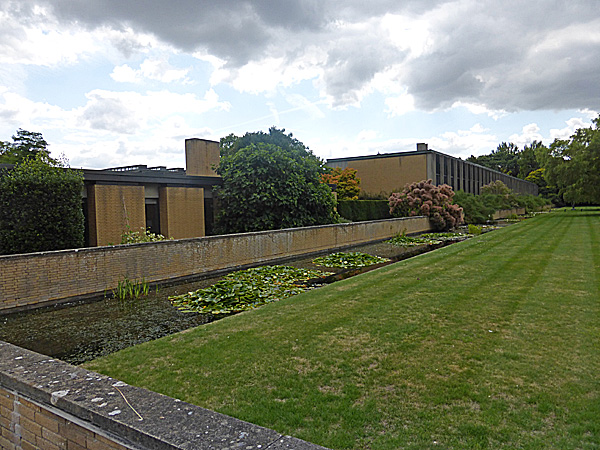St.
Catherine's College sits at the end of Manor
Road on the eastern fringes of Oxford.
In this semi-rural setting beside the River
Cherwell, the Danish architect created what
Nicholas Pevsner has described as,
Over
the years the campus has grown with the
addition of two further building
projects. This page will deal with the
original Jacobsen buildings. The
additions in 1994 and 2005 can be seen
elsewhere on this site.
The college website has a detailed description
of all the elements of the site. They
begin by pointing out that,
Arne Jacobsen considered the gardens
to be an integral part of the overall design
of the college, and so today the garden, which
has been cared for and adjusted over the
years, is now a "Registered Garden" and the
buildings are Grade 1 Listed.
In the plan below, the
original campus buildings are coloured
light grey. The later additions are
located to the north and are grouped
around the car park.
Entering between the Alan Bullock Building
and the Mary Sunley Building, you see the
water garden stretching ahead of you.
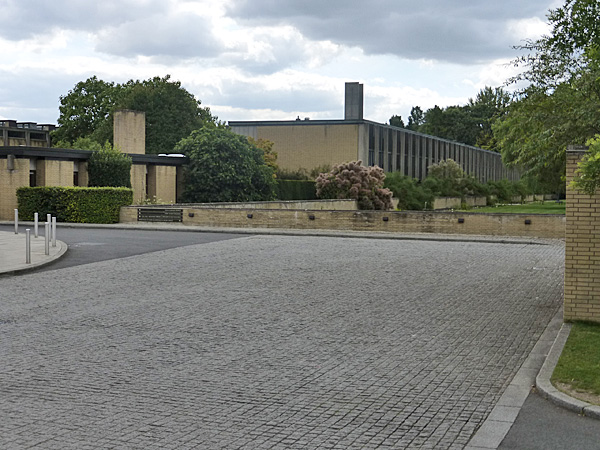
The Master's Lodging is off, on its own,
to the right. On the left is a long
low building that contains student
accommodation, arranged in the
conventional Oxford "staircase" format.
Below is the Master's Lodging.
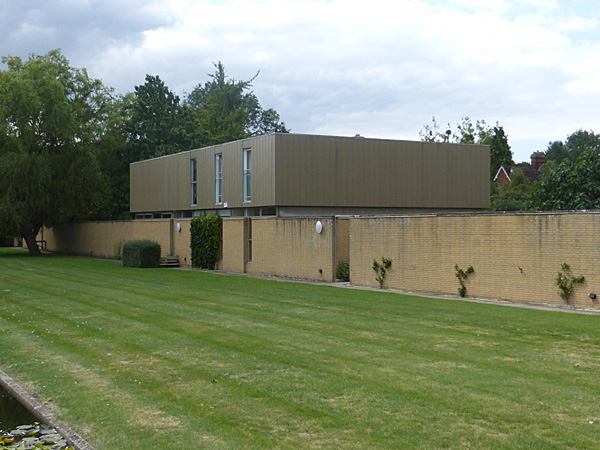
Below you can see the
entrances to Jacobsen's Junior and Senior
Common Rooms and the kitchen and Dining
Hall.
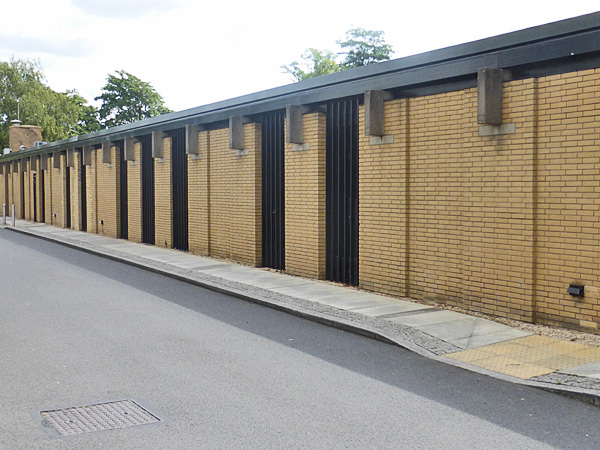
The lawn features a
sculpture by Barbara Hepworth.
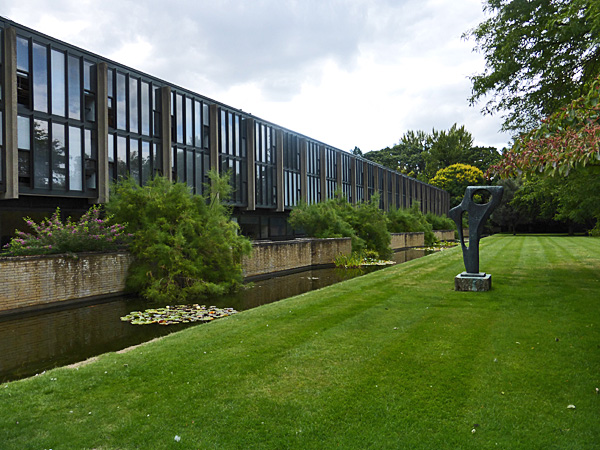
A pathway takes you over the the water
feature, through the building and into the
quad.
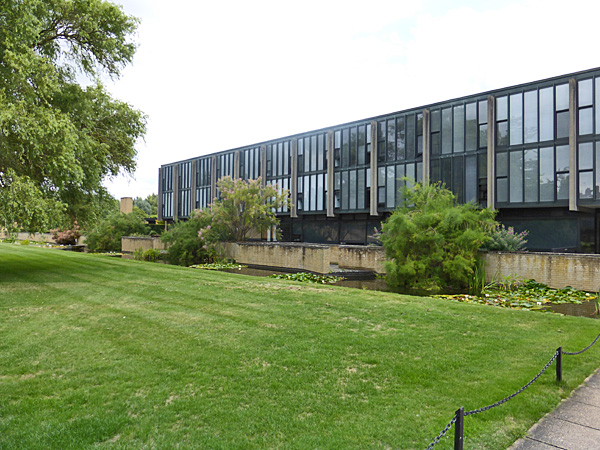
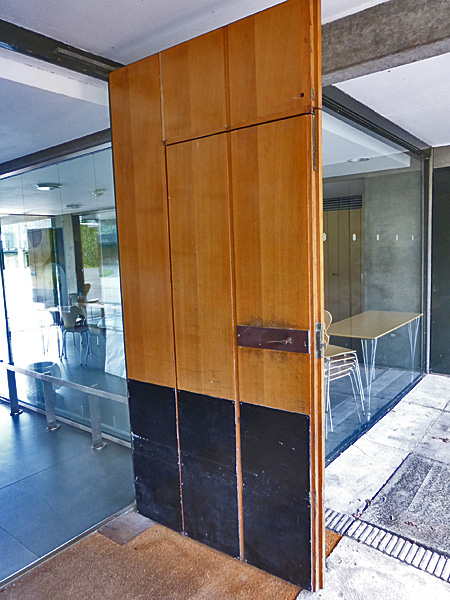
At the heart of the
quad is a circular lawn with the Wolfson
Library off to the right (see below).
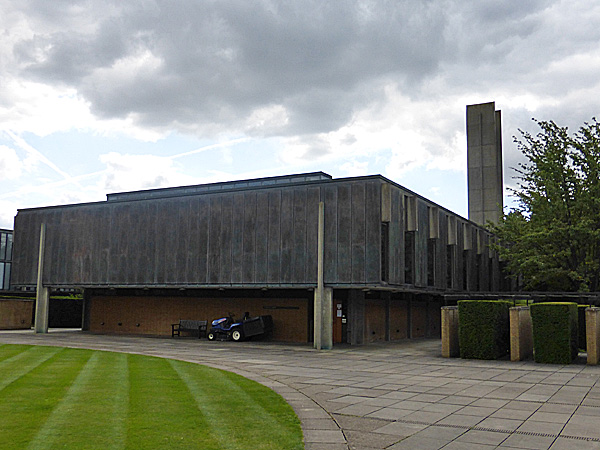
Pevsner says that the library building
,
"... has its upper part
projecting. The functional
reason here is that the projecting
part represents the gallery. ...
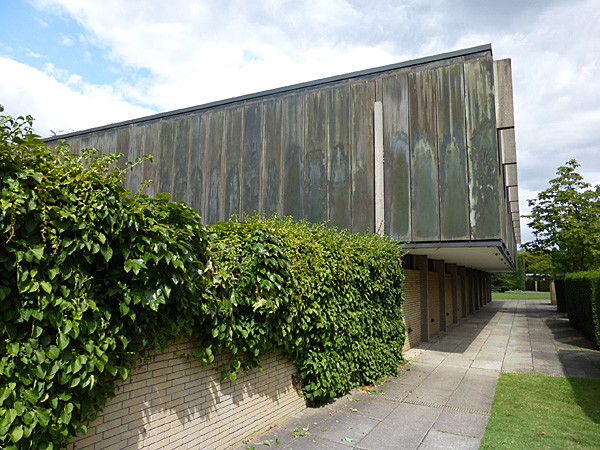
.... (Inside) the
spiral staircase of iron up to the
gallery is treated as thinly as
possible in order to not interfere
with the sense of spacial order.
The furniture is designed by the
architect, here as in most places."
The accommodation blocks also have
protruding upper floors and floor to ceiling
windows.
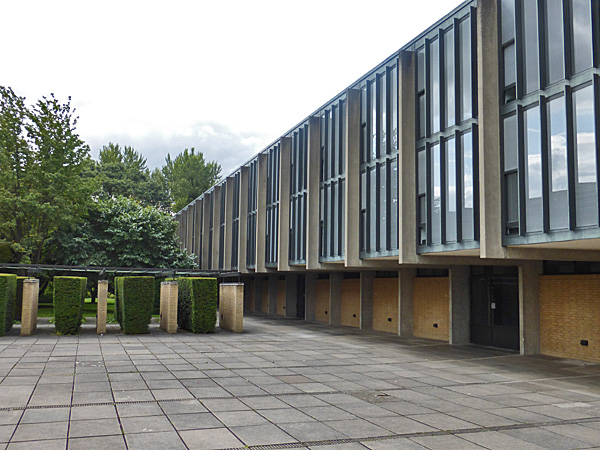
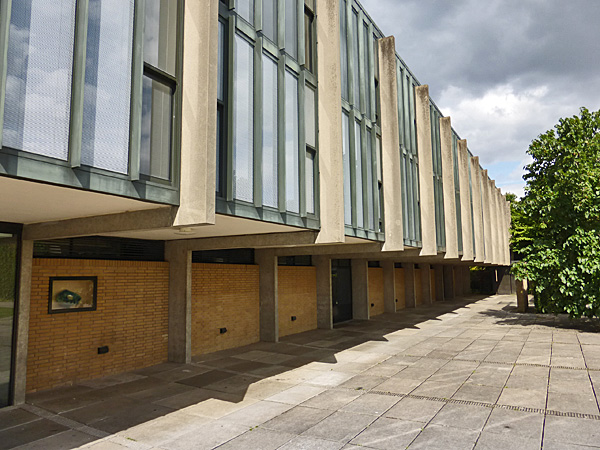
Off on its own is the
music room. Pevsner describes it as,
"... another essay in geometry, but
here much more complex. It is a
hexagon set across another hexagon,
seemingly windowless, because the
windows are only long slits in the
bits of the wall where the outer
hexagon meets the triangular bit of
the inner hexagon which appears
outside."
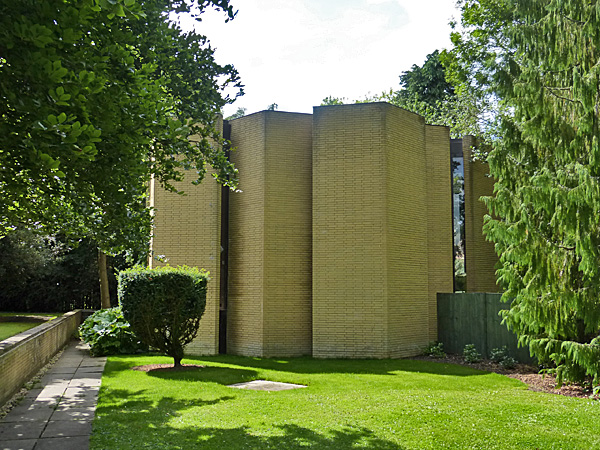
Rising above the college is a bell tower
made up of two high slabs of concrete.
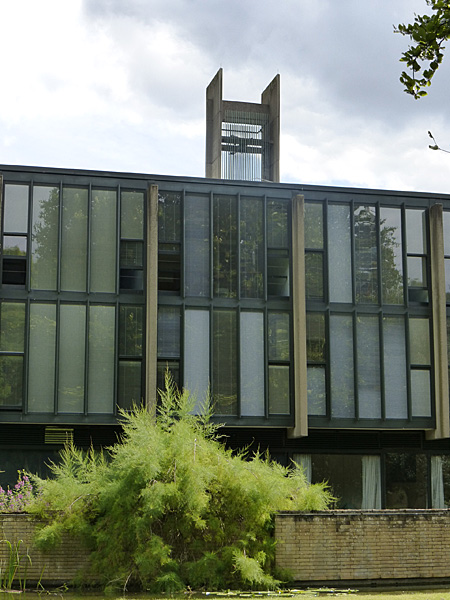
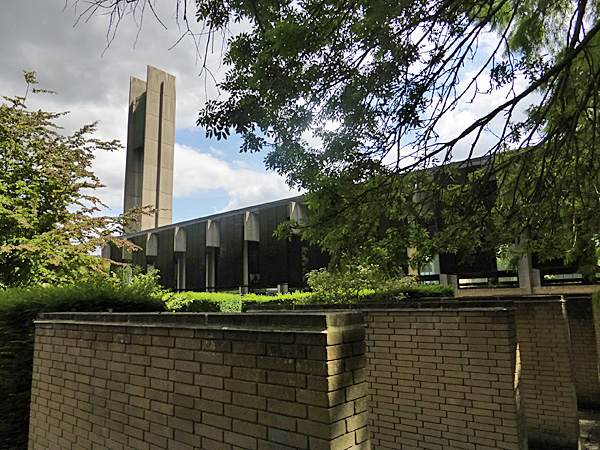
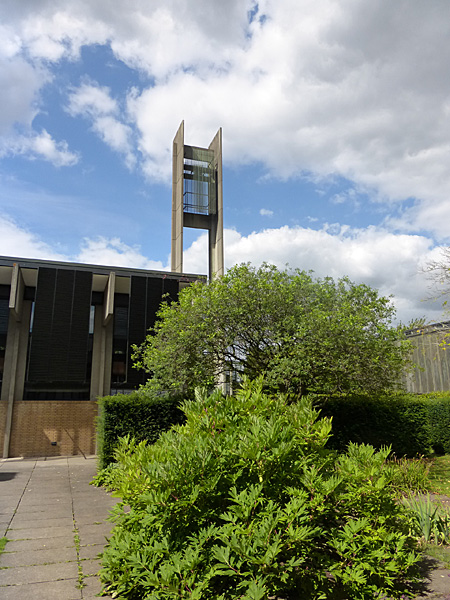
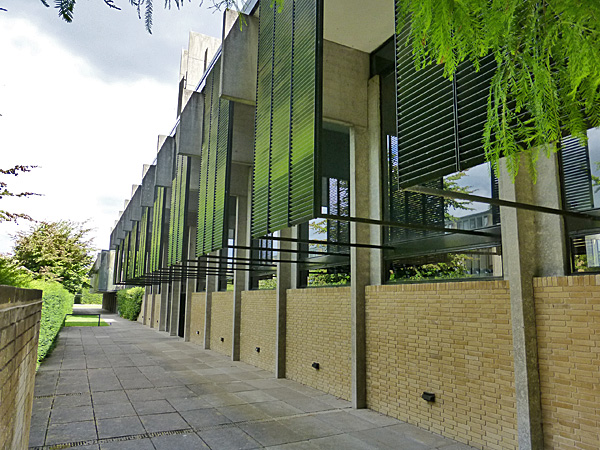
According to the plan, this building
contains the gym and squash court.
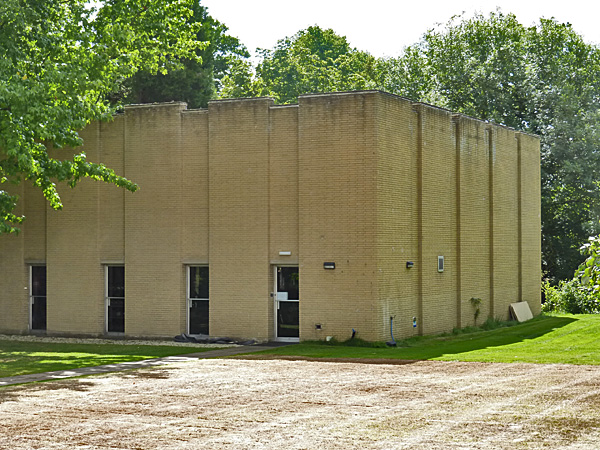
Below is the circular bike shed.
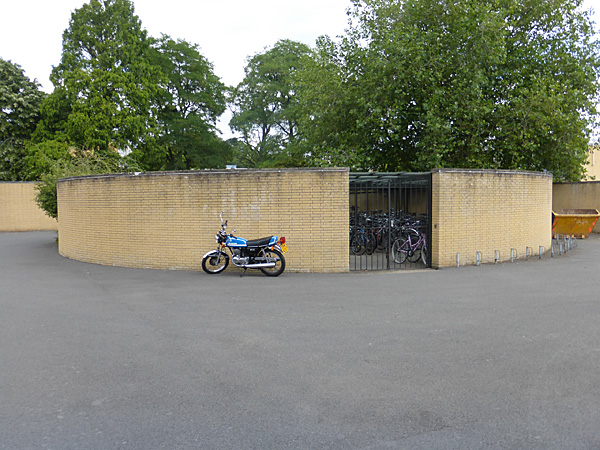
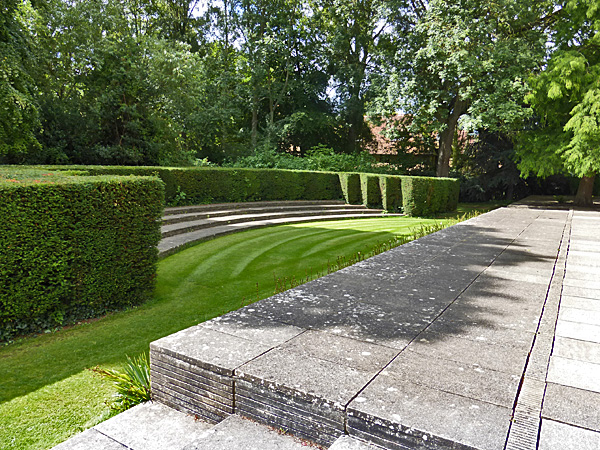
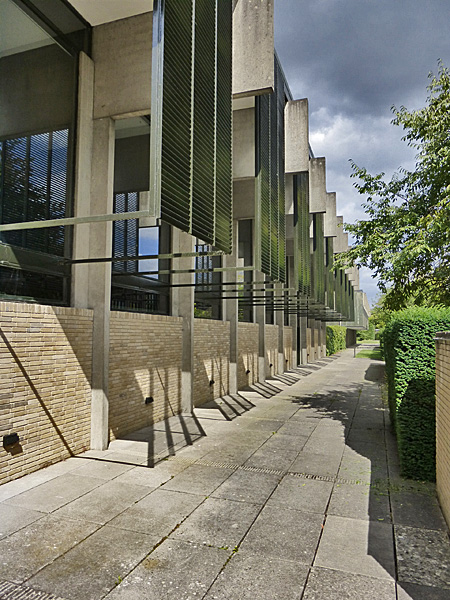
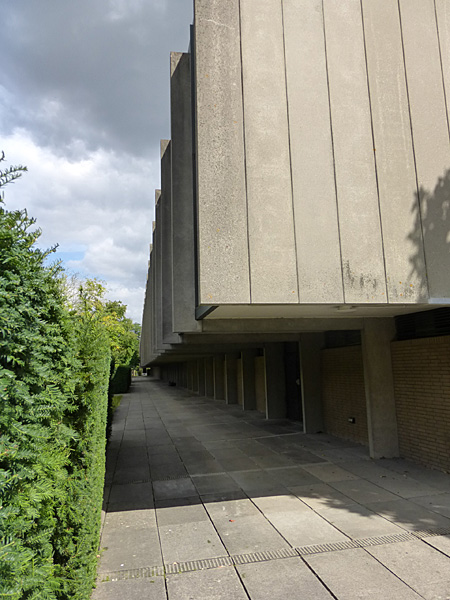
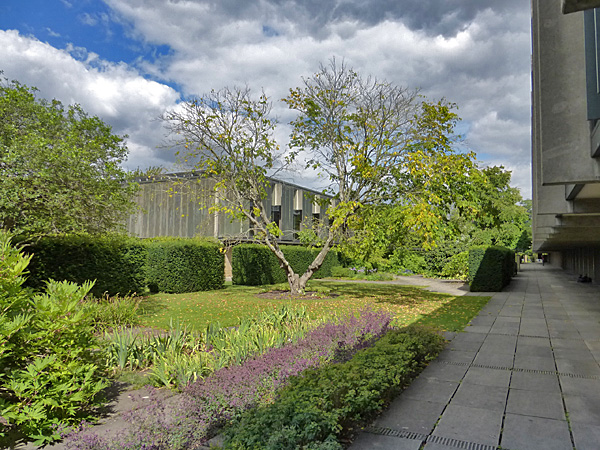
Arne Jacobsen's words of wisdom are on
display.
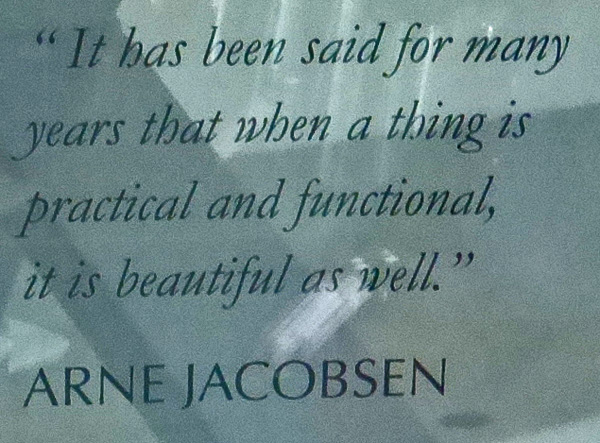

Pevsner concludes his
survey of St. Catherine's with some words
of criticism including the thought that
the student rooms are too small (which he
adds is a common theme in many
universities), and the fact that perhaps
too much of the available money was spent
on furniture. He felt that the
stairwells in the accommodation blocks
were too generous and, if they had been
more modest, there would have been more
room in the students' rooms.
However, Pevsner's
criticisms pale into insignificance when
compared to those of John Simopoulos, the
St Catherine's philosophy don, upon
hearing in 1993 that the college had been
listed Grade 1. Quoted in an article
in the Independent his reaction was, "...
What nonsense, ... There are one or
two good public spaces in St
Catherine's, but its faults are
legion: the students' rooms are far
too small, the plumbing and heating
are a disaster, there's no sound
insulation - you can't blow your nose
without knocking someone off his chair
next door. Temperatures can rise to
120 F in summer because of the acres
of glass that run the length of the
two main buildings. Hundreds of
thousands of pounds have been spent on
trying to strengthen the foundations
over the past five years because the
architect and engineer got them
horribly wrong."
In the same article Lord Bullock, who was
responsible for choosing Jacobsen,
responded that, "...we asked
Jacobsen, a difficult man who didn't
care whether he got the commission or
not. He came to Oxford, asked for
plans of all the colleges and took
away the designs of New College - the
model, I suppose, of all the Oxford
colleges that followed. We didn't hear
from him for six months and then back
he came with the design. I
thought it was marvellous, but then
I'm a Classicist and this was a
Classical scheme brought up to date;
brilliant proportions, circles within
squares, the golden section and so on.
If there are any faults today, they're
mine. We didn't have enough money to
build as thoroughly as we might have.
Too much sun coming through the big,
single-glazed windows? That's because
we cut out the sun louvres Jacobsen
designed. It could be better, but
we've made many improvements over the
years and the latest scheme for
enlarging the college is based on
Jacobsen's original designs, but
brought up to date."
