Somerville College 1960s, Oxford, UK
Vaughan & Margery
Fry
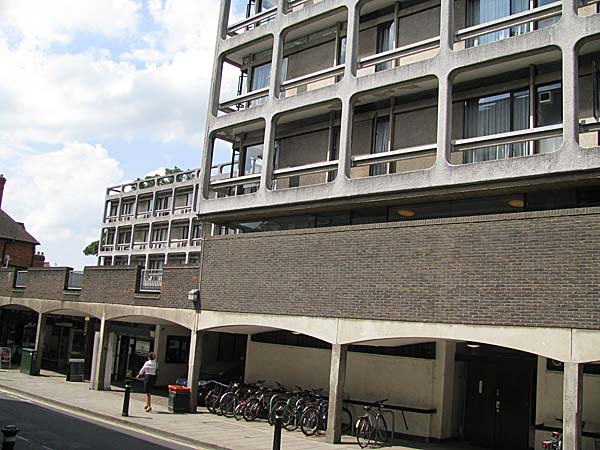
Architect
|
Philip Dowson of Arup
Associates
|
Date Built
|
1958 - 1966
|
Location
|
Somerville
College, Oxford - Clarendon Street
|
Description
|
This
complex of two buildings is located on the
Little Clarendon Street edge of the
college. Each building has a
concrete frame that stands away from the
walls and windows of the student
rooms. Both Vaughan and Fry-Nuffield
sit above a podium that contains shops and
an arcaded walkway on Little Clarendon
Street.
The
image below shows Margery
Fry - Elizabeth Nuffield House. The
college's websites says that, "... is
the centre of the Somerville graduate
community. It is named after Margery
Fry, Principal of the College from 1927
to 1930, and Elizabeth Nuffield, wife of
Lord Nuffield, who provided the funds
which enabled the completion of the
building. It is almost universally
referred to as Margery Fry. The building
contains 24 graduate rooms, the Middle
Common Room, a TV room, kitchen and
dining room, laundry and computer room.
As for the architecture, well, it was
the 1960’s, everyone was doing it!"
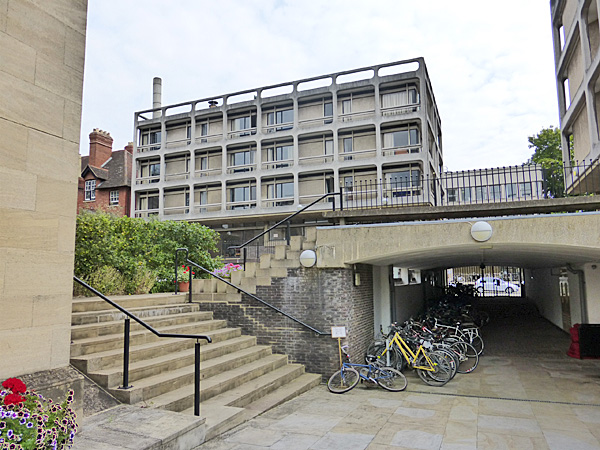
Beside it is Vaughan House.
"Vaughan is
named after Dame Janet Vaughan
(Principal 1945-1967). It’s basically a
scaled up version of Margery Fry, with
scaled down rooms. Vaughan contains a
large number of rooms mostly occupied by
first-year undergraduates. The College
Gym is located on the ground level.
There are also two flats for the Junior
Deans, a Junior Common Room (Vaughan
JCR) , which is currently being expanded
into a bar and social space, and Senior
Common Room (Vaughan SCR)"
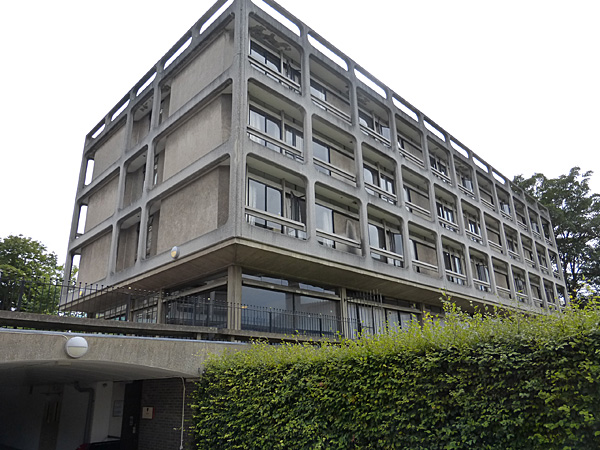
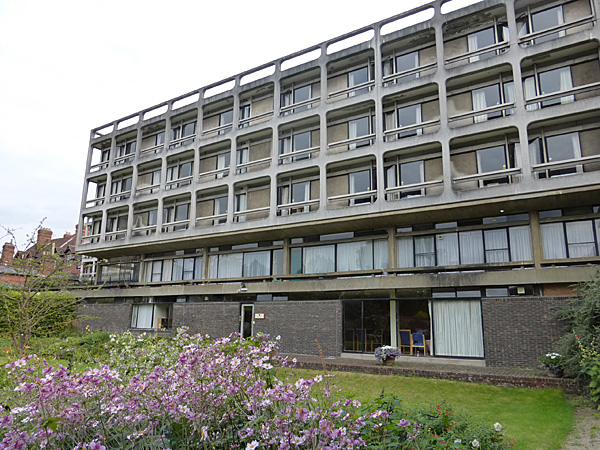
|
********************************
- Wolfson -
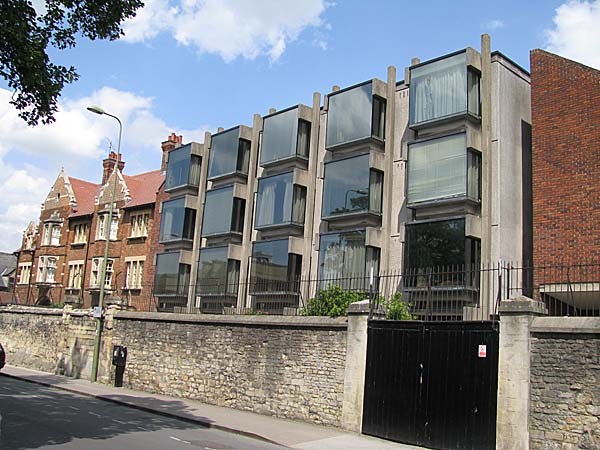
Architect
|
Philip Dowson of Ove Arup
Associates
|
Date Built
|
1967 (?)
|
Location
|
Somerville
College, Oxford - Walton Street
|
Description
|
A
four-storey, five bay residence building with
a concrete frame with beams that protrude
beyond the face of the building. The
college's website explains that, "...
Each room has a large rectangular
oriel. The stair tower can be seen
on the right of the image above. It
is faced with brick and has a raking
top.
Wolfson is named
after Sir Isaac Wolfson, who provided the
funds for its construction. (Wolfson
College is also named after him, for
similar reasons). Wolfson contains
students’ and Fellows’ rooms on three
floors. On the ground level is newly
renovated Flora
Anderson Hall, used for
bops, lectures and other events. Wolfson
was built around the same time as Vaughan
and Margery Fry, but is less obviously a
product of its era. Wolfson is a grade-II
listed building."
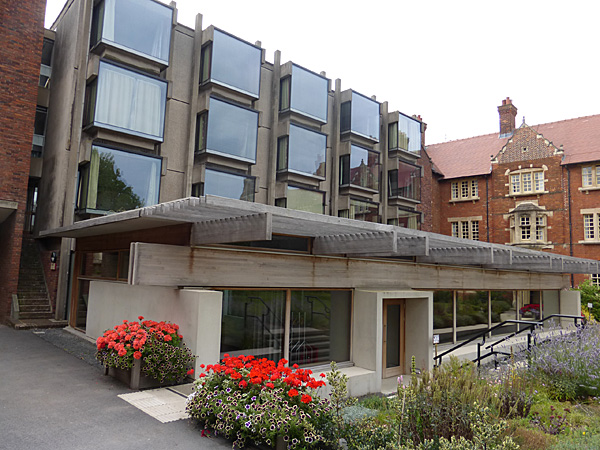
|
Close
Window

|





