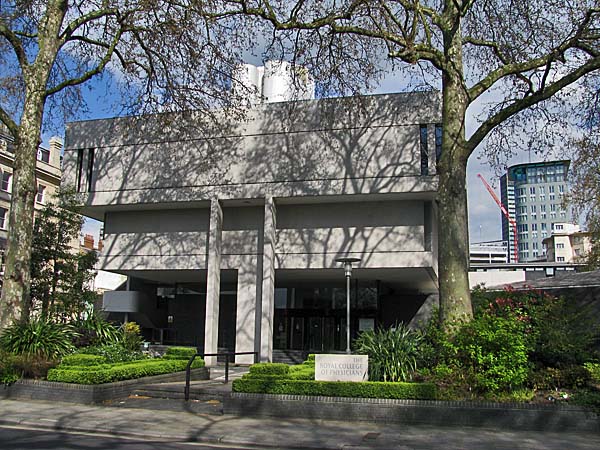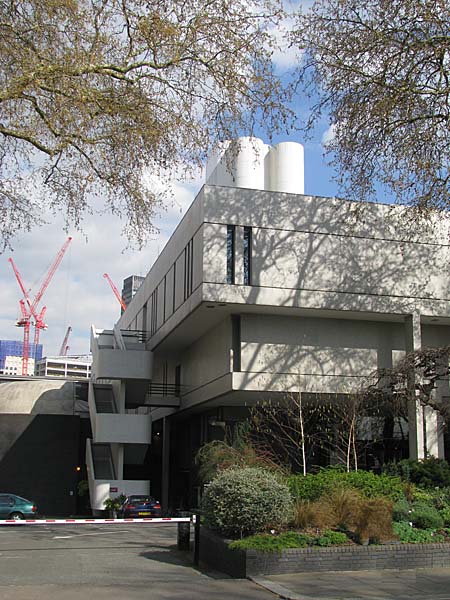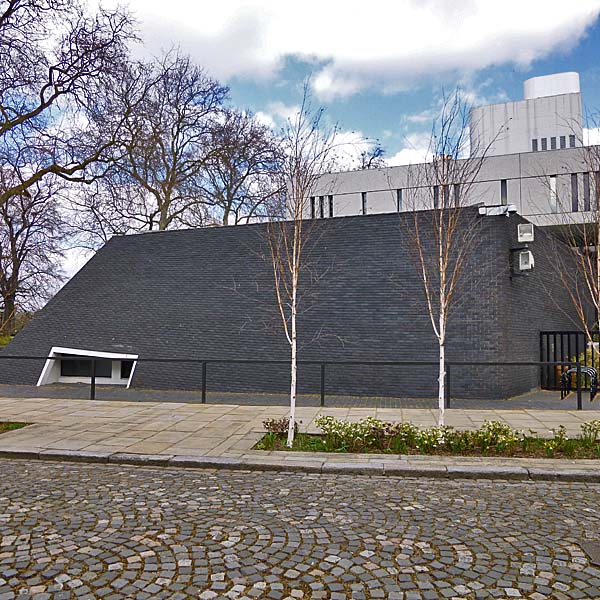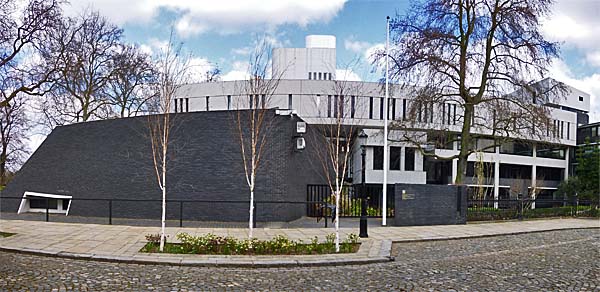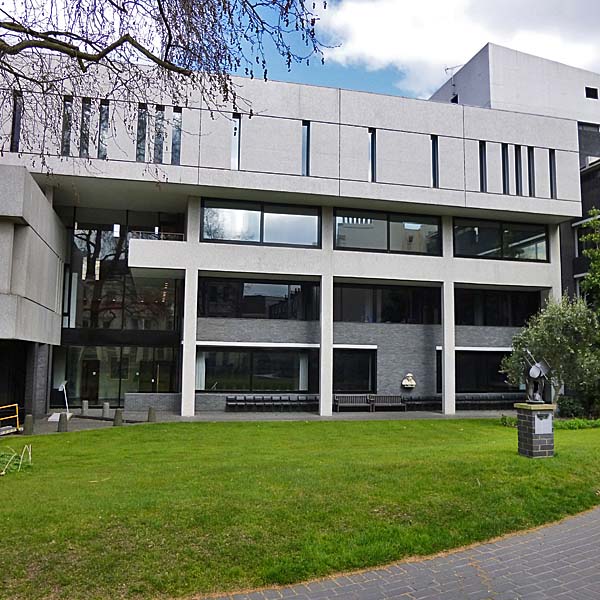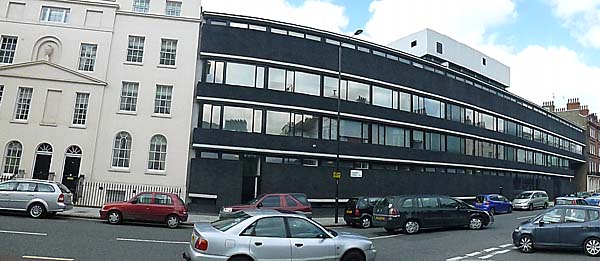| Architect |
Denys Lasdun |
| Date
Built |
1960 - 1964 |
| Location |
11 St Andrews
Place, Camden, London, UK
|
| Description |
|
|
The Royal College of
Physicians building is located on the
fringes of Regents Park, not far from
Marylebone Road.
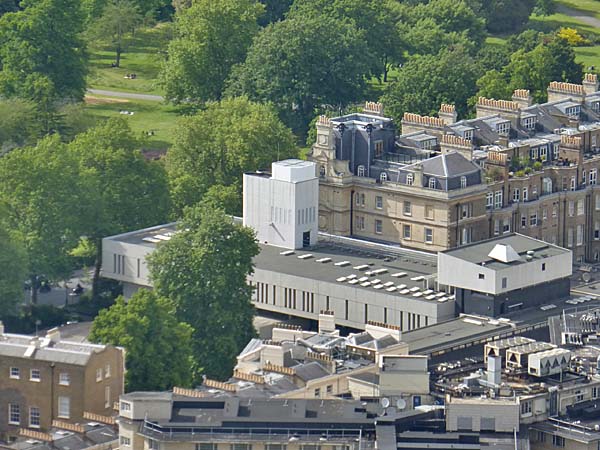 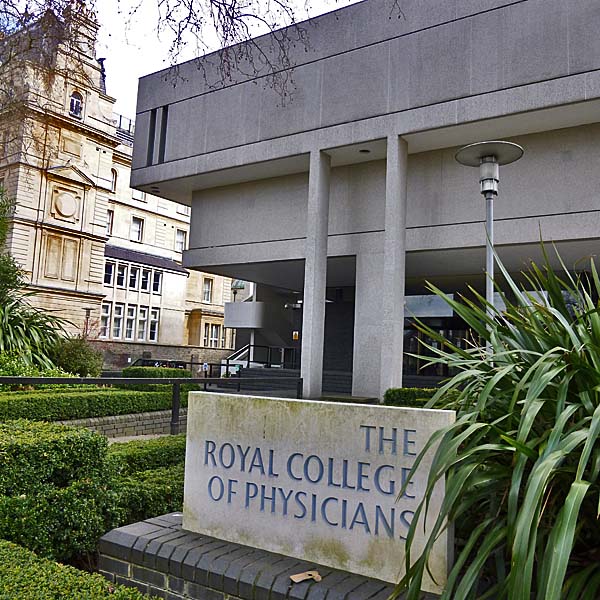 This is the college's fifth home and it was built on the site of Someries House, designed by John Nash, which was seriously damaged by WWII bombing. The search for an architect led the college to Denys Lasdun, who designed the National Theatre. The result was this building which the college describe on their website as being, " ... recognised as one of the finest examples of 1960’s British architecture, gaining The Trustees Medal of the Royal Institute of British Architects in 1992. In 1998 it was given a Grade I listing by English Heritage. In recognition of his achievement, Sir Denys was made an Honorary Fellow of the RCP in 1975. Lasdun was a regular visitor to the building widely regarded as his masterpiece." The "Engineering-Timeline" website says that, "The building's library and function rooms are expressed on its exterior in the form of two large rectilinear above-ground levels that step out progressively from each other. On the entrance facade these are supported by just three slender concrete columns — two in front and one behind and a bit less visible. The two levels are constructed in concrete and clad in off-white mosaic tiles, a widely-used technique in the 1960s. The ground floor is clad in dark blue engineering bricks. The large spans of the upper level facade are made possible by the use of pre-stressed concrete beams. Thirty-two years after the completion of the building, Lasdun was commissioned to design a second lecture theatre and a Council Chamber, which were added on the north side, in sympathy with the original." |
|
|
Royal
College of Physicians, Regent's Park, London
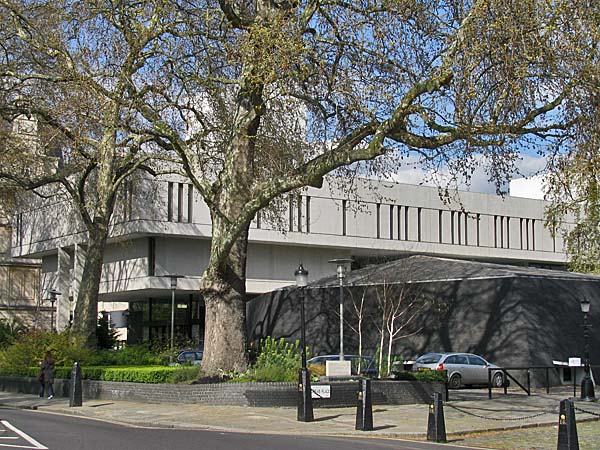
|
