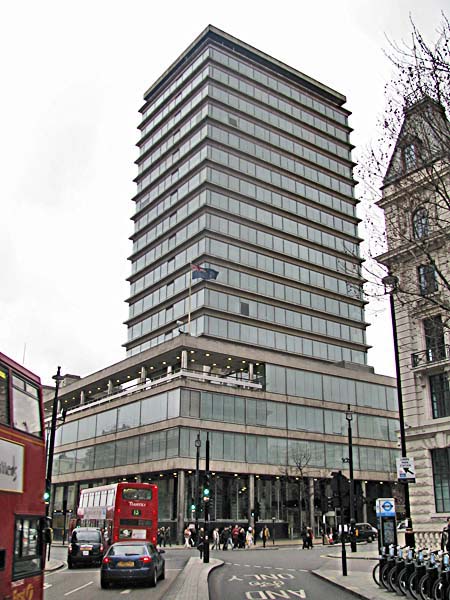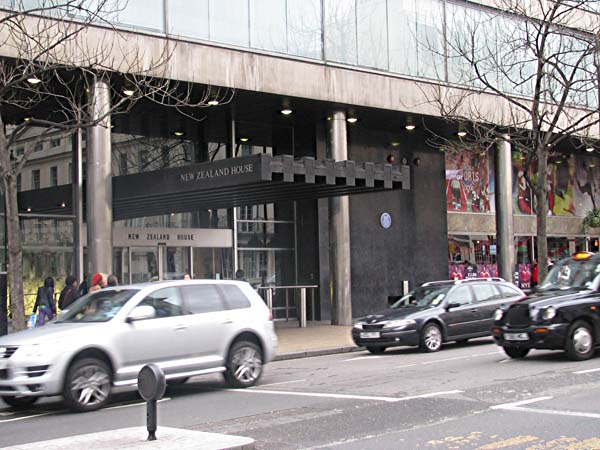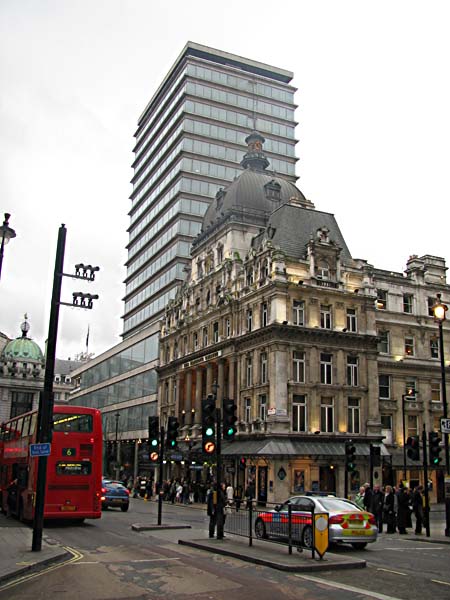|
New
Zealand House - London, UK

Architect
|
Sir Robert Matthews
|
Date
Built
|
Foundation
Stone laid 1959 - completed 1963
|
Location
|
Haymarket
|
Description
|
New Zealand House
has been home to the New Zealand High
Commission in London since the early
1960s. The building was designed by Sir
Robert Matthews and built by Holland Hannen
& Cubitts. It comprises a
fifteen-storey tower rising above a
four-storey podium. As you can imagine
the insertion of a modern office building
between the Nash terraces on Pall Mall and the
Victorian theatres of Haymarket was not
without controversy. In fact, the final
height of the building had to be trimmed to
satisfy the demands of the London County
Council. It was the first modern tower
to be erected in London after the War.
The Twentieth Century Society website has an
article about New Zealand House written by
Harriet Atkinson in which she says of it that,
"The building's design included a
number of outside spaces, including a
spectacular terrace surrounding the
top-floor penthouse with remarkable views in
every direction over Buckingham Palace,
Parliament, Westminster Abbey and beyond.
There were also two internal gardens, the
smaller of which was a courtyard looked on
to by the L-shaped library, paved in blue
brick and Portland stone and planted with
native evergreen New Zealand shrubs
including senecios, hebes and olearias. The
larger courtyard cleverly abutted the
adjoining Her Majesty's Theatre, making a
feature of its contrasting back wall."
Inside there are a number of artworks by New
Zealand artists including Te Pouihi, or
“inspired pillar”, carved by Inia Te
Wiata. The artist created Te Pouihi from
one giant 600 year old totara tree felled in
New Zealand and shipped to Britain. He
carved it in the basement of New Zealand House
over a seven year period from 1964 to
1971. The 51 foot high pillar stands in
the reception area of the building rising up
four floors from its base. It was
unveiled by the Queen Mother in 1971. |

 Close
Window
Close
Window

|







