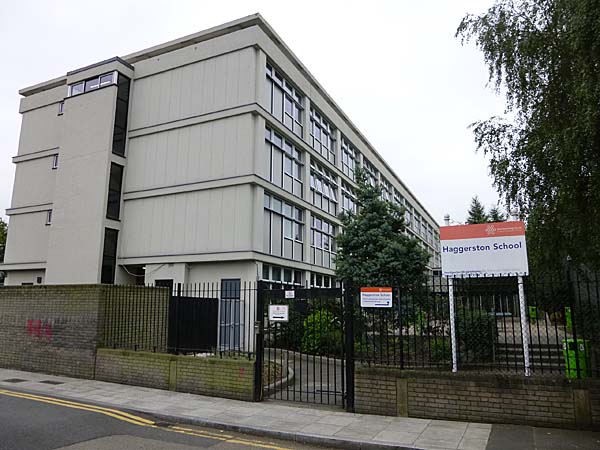This Grade II listed school building was
designed by the architect of London's Trellick
and Balfron Towers. Opened as a school
for girls, it is today a coeducational
secondary school offering 1100 places to
children from the local community. The
school describes itself as, “ ... a
Community School and a specialist Science,
Maths and Technology College.
Haggerston School is a specialist training
school and has the biggest sports
facilities of any school in
Hackney.” The English
Heritage listing for the building describes it
as having a, "Reinforced concrete frame
with concrete and brick infill. The plan
has three linked blocks, a central
teaching spine incorporating first-floor
library, with entrance block to west
containing an assembly hall, music
facilities and staff accommodation, and
gymnasia to east."
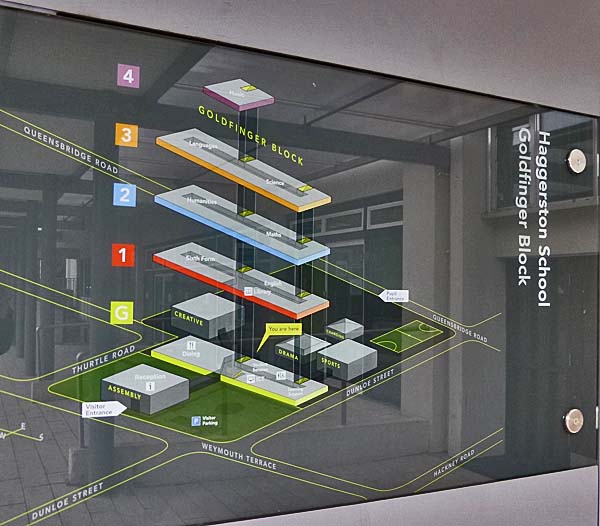
-- The Goldfinger Block --
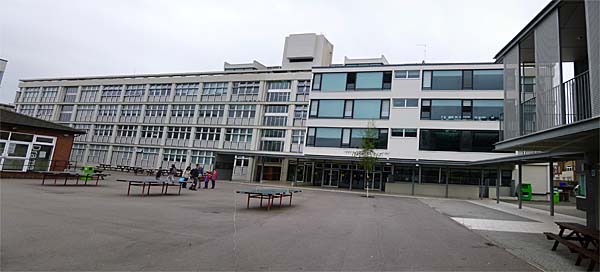
The English Heritage listing information
describes the main block of the school as
follows: "The teaching block of twelve
main bays, the classrooms with four units
of square windows per bay interrupted by
three staircases with full-height metal
glazing and doors at their foot. Three
storeys, with two rooftop classrooms and
central watertank between them. .......
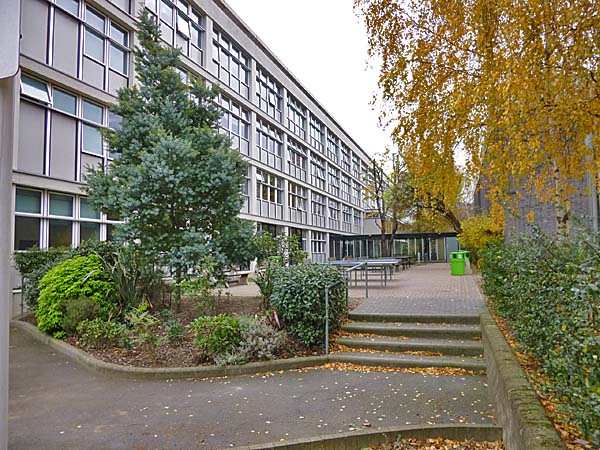
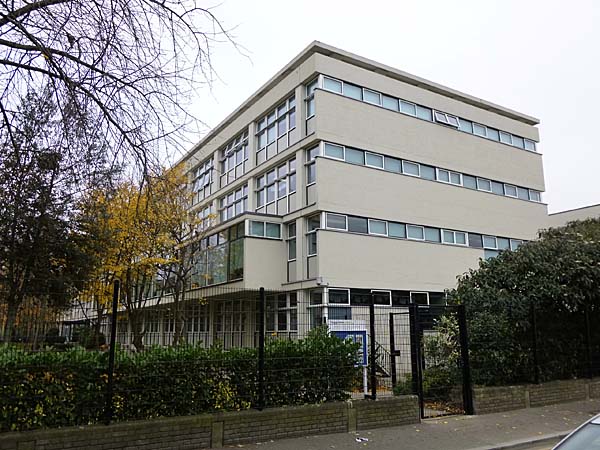
........ Concrete parapet rail
similar to those formerly at the listed
Trellick and Balfron Towers by Goldfinger
but now removed. Projecting bays at the
southern end of the western elevation with
larger windows and opening louvres house
the library and specialist teaching areas,
while on the east facade projecting rooms
at the northern end, similarly treated,
house year rooms. Internal walls plastered
and non load-bearing, served by central
spinal corridor with brick paviours and
some original doors."
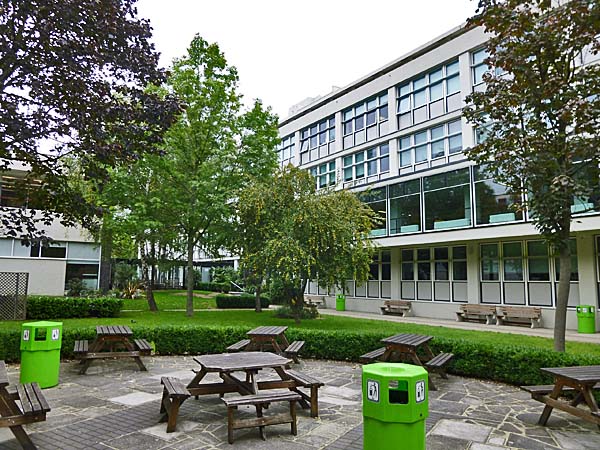
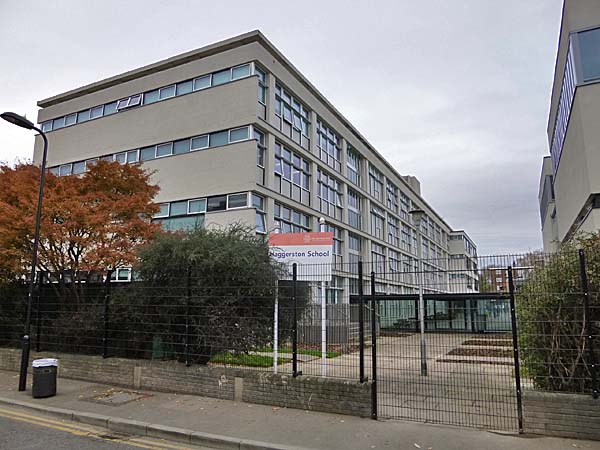
In an article on the "bdonline" website,
dated May 2009,
John Allan, director at Avanti Architects,
commented on the work underway by Avanti at
Haggerston as part of the
Building Schools for the Future
programme. "A
key focus will be on adapting the main
teaching block. It is intended to move
away from the traditional classroom
format and introduce pastoral homebases
where small learning teams are centred
on project-based assignments. The
skeletal frame structure lends itself
well to such interpretation, each end of
the building being reconfigured to
provide a variety of new learning
settings. Spatial typologies will
include study carrel areas, seminar
rooms, break-out space, light science
studios and small group rooms in
addition to a retained number of formal
classrooms and presentation
suites. The establishment of these
“project clusters”, each comprising
approximately 90 pupils within the lower
age ranges, has the added advantage of
reducing the congestion and attendant
disruption associated with
inter-classroom traffic along narrow
corridors that characterises traditional
teaching regimes."
|
