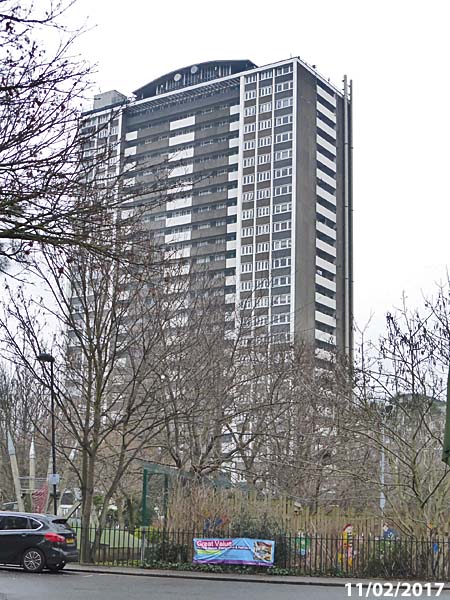Below Patrick Coman House.
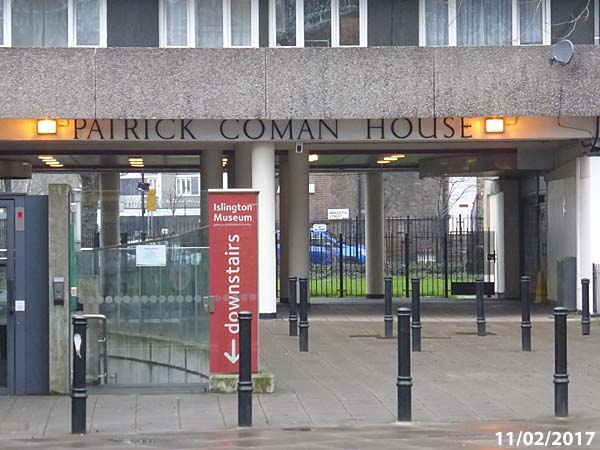
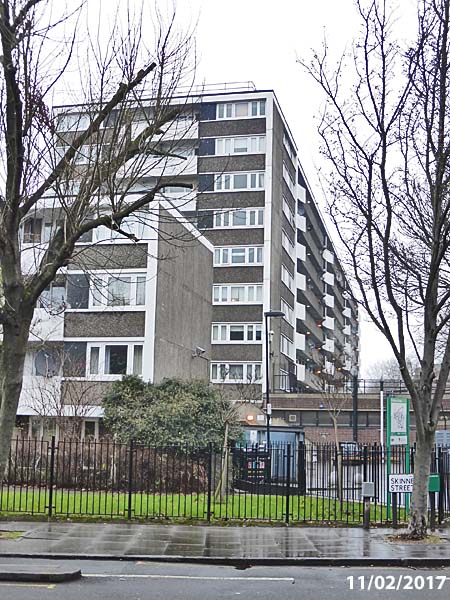
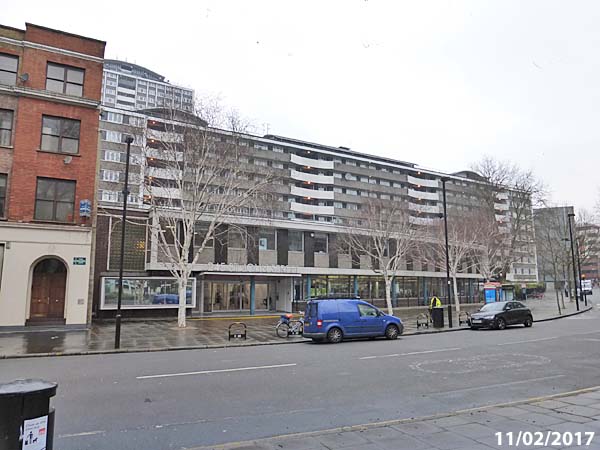
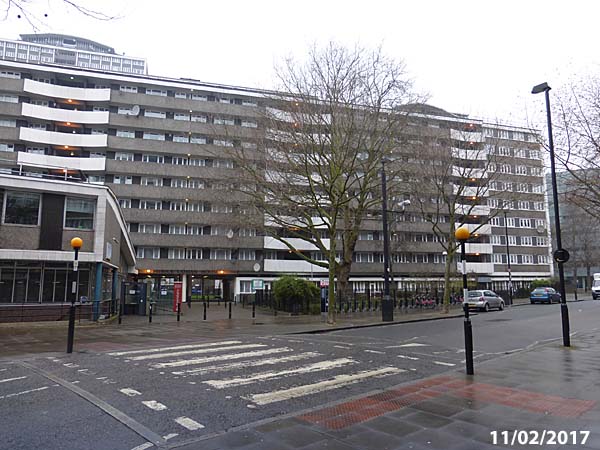
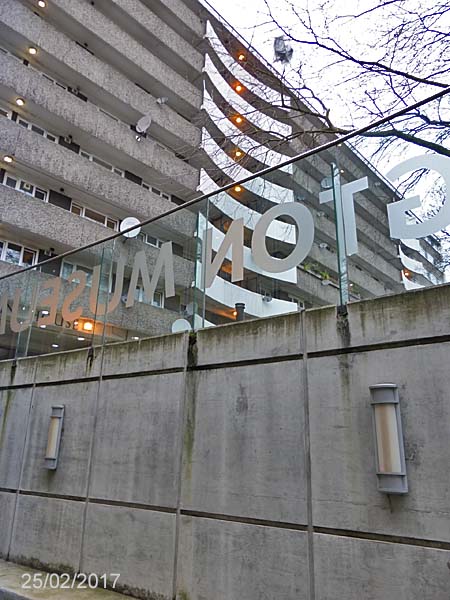
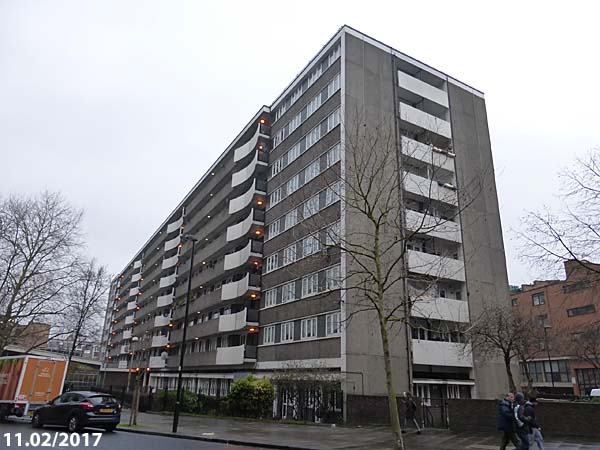
The british-history.ac.uk
website explains that, "... The
Finsbury Estate's taller blocks use
load-bearing end walls and solid floor
slabs stiffened by structural columns
rather than cross walls; staircases and
lifts double as loadbearing cores. The
four-storey blocks are of load-bearing
brick construction on the same
principle. All components, save the
floor slabs which were cast in situ,
were built up from prefabricated
sections. The absence of cross walls
allowed light internal partitions that
could be moved, allowing the layout and
size of flats to be altered. The grids
of the frame were externally expressed,
with pebble-dash wall panels and fluted
precast-concrete balcony fronts,
producing an effect that has its
aesthetic origins in the chequerboard
designs for Spa Green, with which Franck
had been involved, and which influenced
his earlier towers east of Goswell Road.
Michael Cliffe House and Patrick Coman
House have pilotis and open centres at
ground level, characteristic of the
wider group, the former with a curved
canopy that has a red mosaic soffit. The
shaped roofscape is another echo of Spa
Green, but here not for drying areas; a
large boiler house stands atop the
tower. Materials and elevational
treatment aside, colour schemes
throughout the estate were designed to
match those of the sister estates."
