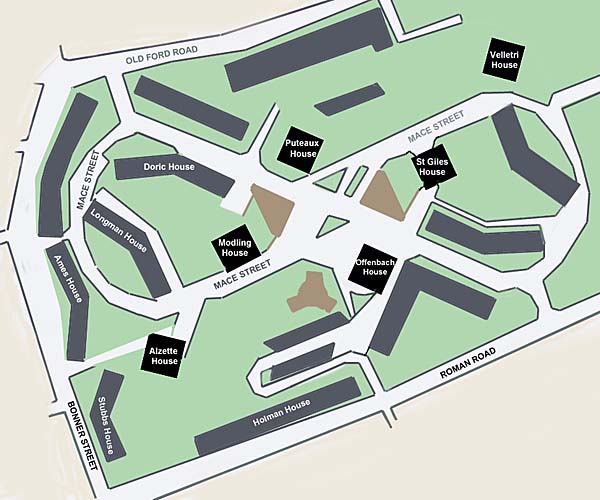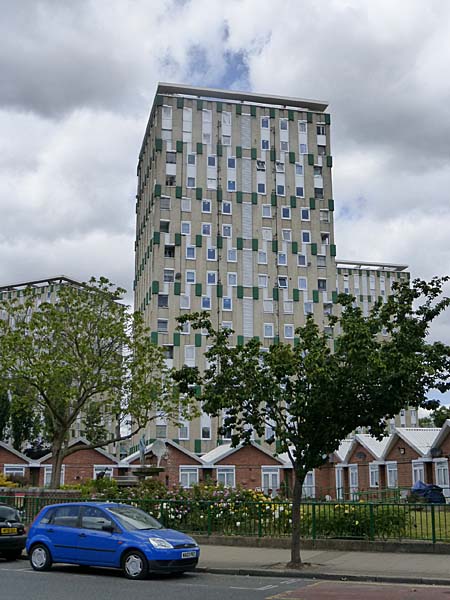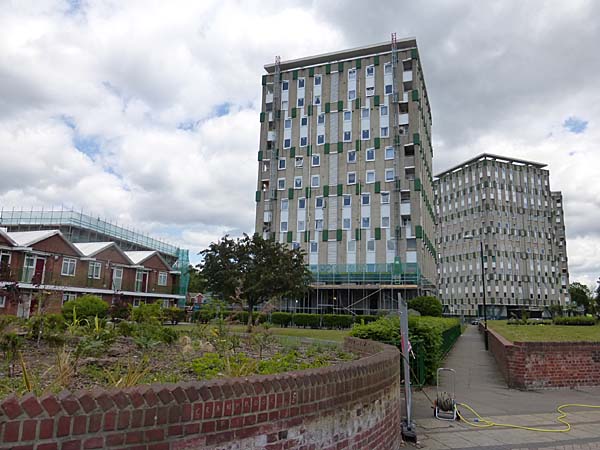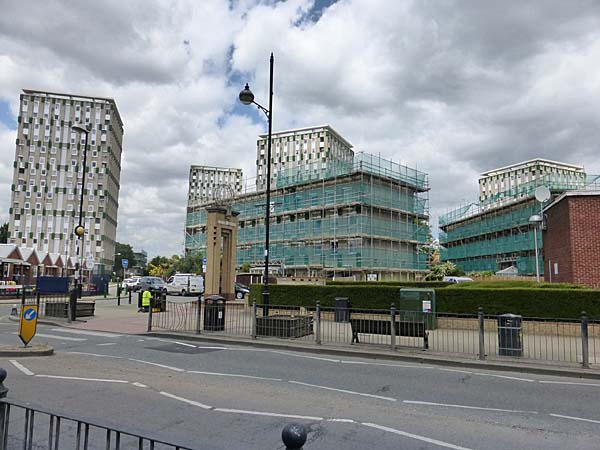In 1957 the Bethnal
Green Council declared a 17 acre site
beside Roman Road as a clearance
area. Compulsory purchase orders
were issued and in all more than 1500
residents of the
“decaying
Victorian terraces" that
occupied the site were displaced.
In addition to these old dwellings, the
site had also been home to a number of
workshops and a large factory.
This became the site for the Cranbrook
Estate, named after the road that once
ran through the area,
The estate
comprised 6 high-rise blocks of flats
(shown in black on the plan below),
...

...a number of
four-storey blocks of flats and a
number of bungalows intended for
seniors (all shown in grey).
Facing Roman Road is a five-storey block
called Holman House that has 48 flats
above a row of 12 shops.
All of the buildings are served by a
single street called Mace Street that
snakes around the site in a figure of
eight.
According to the
British-History.ac.uk website, “...
Large and small buildings, of
concrete faced with grey brick, were
to have an overall density of 136
persons to an acre and to house 600
families. The first blocks opened at
the southern end in 1963 ....
Cranbrook estate officially opened
in 1964 with 530 dwellings contained
in those blocks, in six more of
11-15 storeys named after towns
twinned with Bethnal Green, and five
of 4 storeys named after demolished
streets. The estate, designed
by Skinner, Bailey & Lubetkin
and constructed by Wates (London),
won an award from the Civic Trust."





