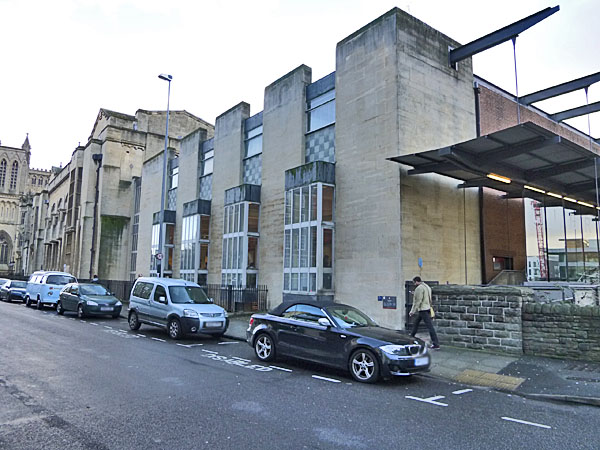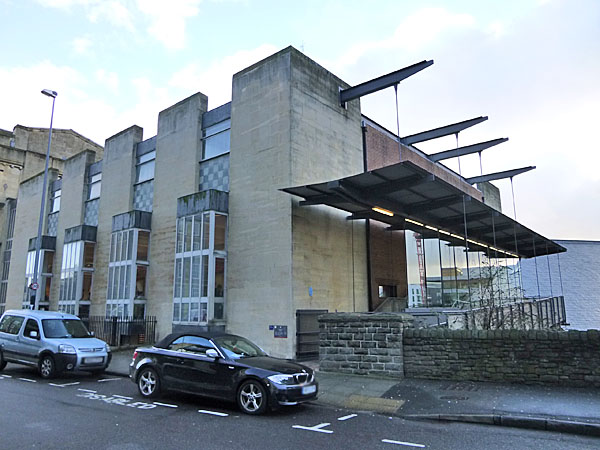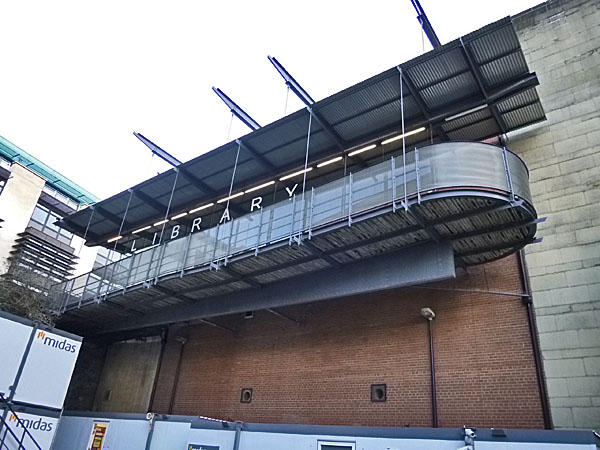Central
Library Extension, Bristol, UK

Architect
|
A. H. Clarke -
City Architect with associate architects
Burrough & Hannam
|
Date Built
|
1966 - 1968
|
Location
|
Deanery Road
|
Description
|
In the 1960s an
extension was added on the west end of the
original library building. It too has
oriel windows mirroring the older building built
some 50 years earlier. The wide stone
panels rise up above the level of the roof
apparently evidence that a third floor had been
contemplated.

Above and below you can see the access ramp that
was added in 2000, designed by
Architecton. Perhaps surprisingly the
Pevsner Guide is of the view that, "It
all works surprisingly well with Holden's
building." (the original Central
Library next door)

|
|

