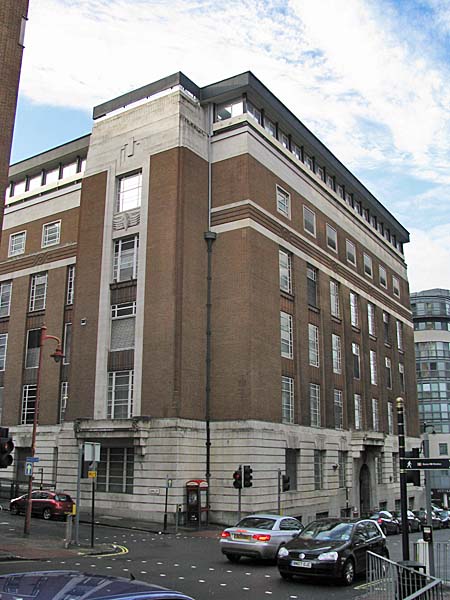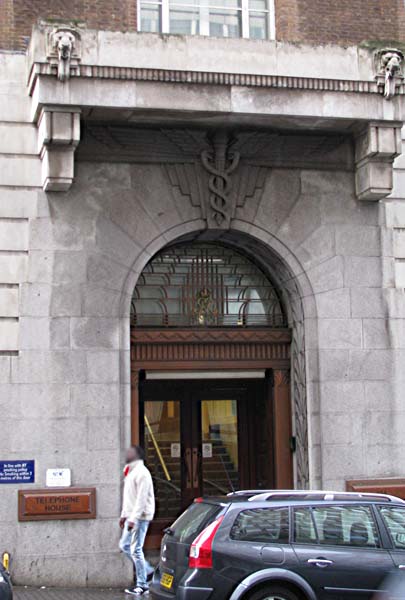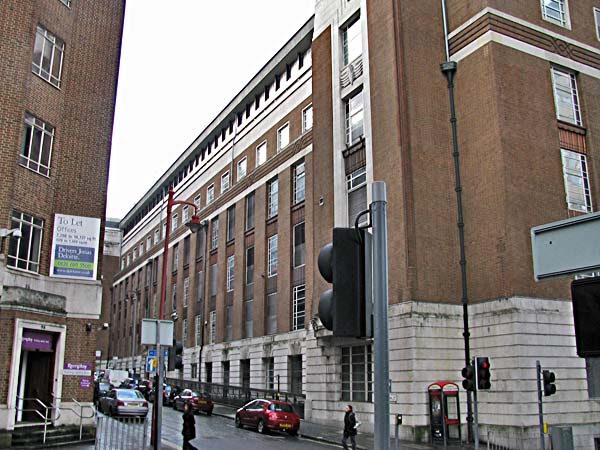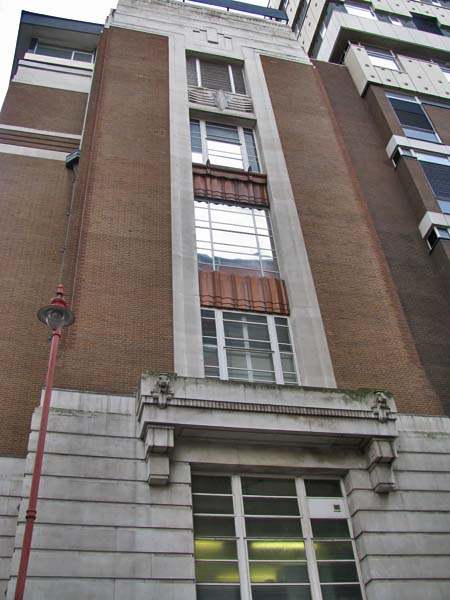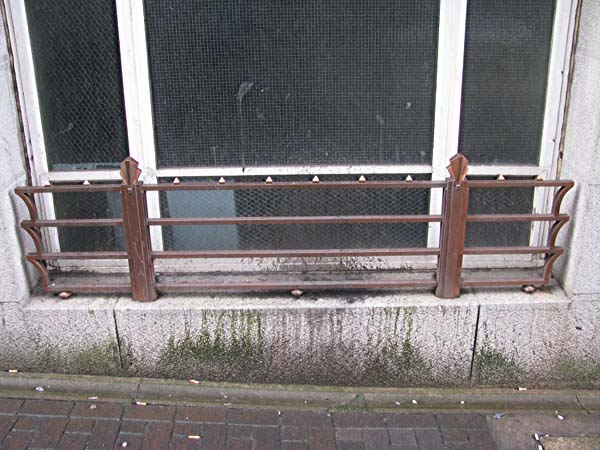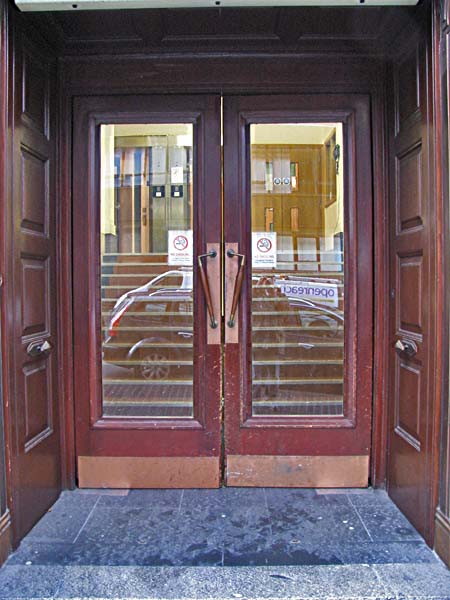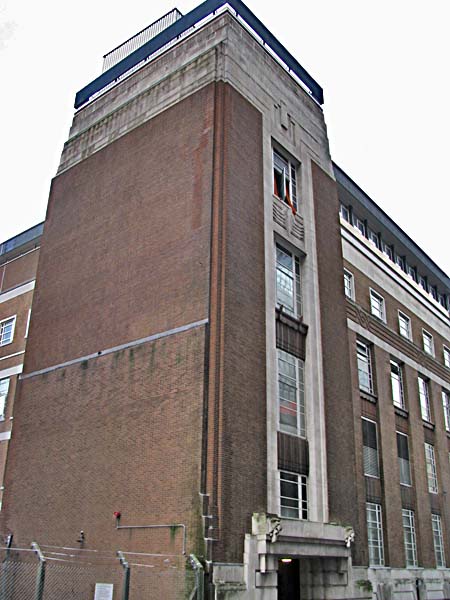In the 1950s,
during the Cold War, with worries
about the possibility of a nuclear
attack, three secure secret
underground telephone exchanges were
built. One was in London,
known as Kingsway, the second in
Manchester called Guardian and the
third in Birmingham known as
Anchor. This structure is one
of the ventilation shafts for the
exchange that occupied a series of
tunnels beneath the city
centre. One access point was
via a lift at the rear of Telephone
House. The exchange was
apparently used until the 1980s but
today the tunnels are used to carry
cables across the city.
It appears that the original
building has been modified or added
to over the years. It looks as
if it was built in three
stages. The original 1930s
building seems to have been made up
of three elevations on Newhall
Street, Lionel Street and a wing
from Lionel Street across what is
today the back of the
building. Then it seems a much
later 6-storey extension was added
on Fleet Street. Finally a
3-storey block was added to the top
of the Fleet Street extension.
